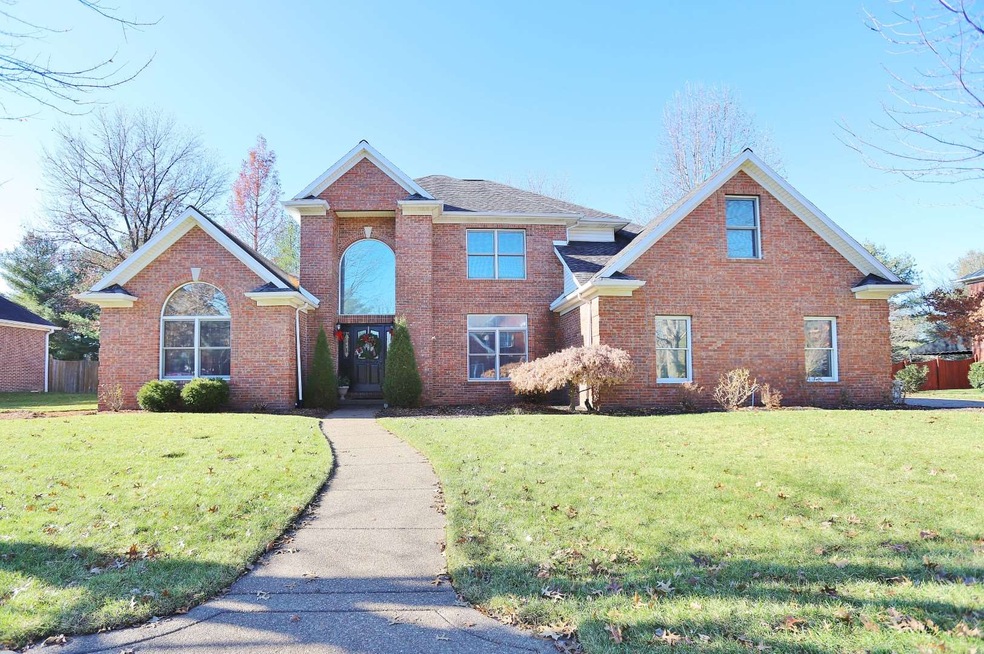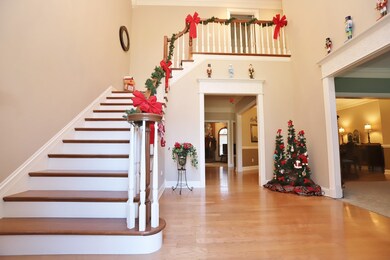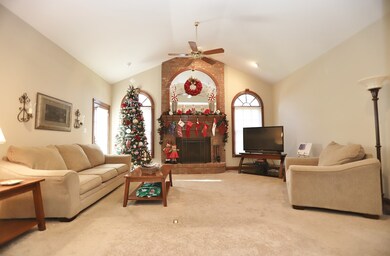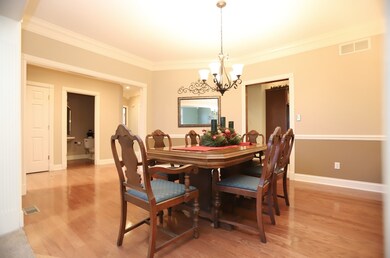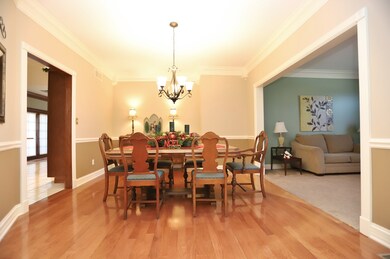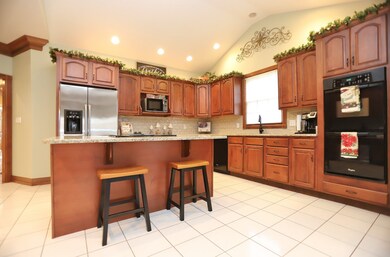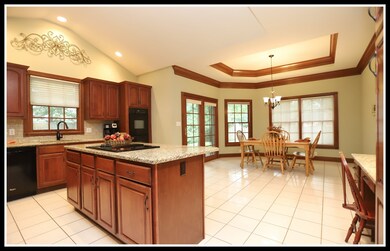
4621 Brighton Ct Newburgh, IN 47630
Estimated Value: $495,000 - $568,000
Highlights
- Primary Bedroom Suite
- Cathedral Ceiling
- Wood Flooring
- Newburgh Elementary School Rated A-
- Traditional Architecture
- 1 Fireplace
About This Home
As of March 2020Bring all offers! Seller has been transferred and is very motivated. Seller will entertain all offers. New carpet installed end of January. Entire upstairs freshly painted Dove Gray. Custom built and appointed w/the finest wood trim and moldings. Expansive window pkg. inc. palladium, circle-top and transoms. 20-Ft-high ceiling in the Grand foyer/balcony and cascading staircase perfect for special prom or wedding photos. Office off foyer w/library doors for privacy. Living rm opens into dining rm allows for expanded entertaining. Notice the crown moldings w/corner blocks. Custom Crossheads in Foyer over Living, Office and Hall entrances. Fluted trimmed door casings stained popular real wood, solid 6 panel doors both in cherry finish and white. Family w beautiful arched mantle and access to second patio. Spacious kitchen offers time honored cherry finished cabinetry, stainless appliances, granite counter tops, double oven, Jenn Air cook top w/accessories. Tile back splash and floors. Breakfast nook has double trey ceiling w/crown moldings and access to patio. Laundry offers sink, cabinets and hanging area. Double pantry off hallway. Master bedroom w/cathedral Ceiling, double atrium door w/Circle top window onto private patio. 2 Walk-in Closets. Master bath offers new over sized shower/updated glass enclosure, split vanities, whirlpool tub and private water closet. Upstairs features 3 bedrooms, two w/Jack and Jill Bathrooms, huge bonus room and hall bathroom. Side loaded 3 car garage w/windows and service door. Privacy fenced/ beautifully landscaped. HOA inc trash pick-up.
Home Details
Home Type
- Single Family
Est. Annual Taxes
- $3,044
Year Built
- Built in 1994
Lot Details
- 0.43 Acre Lot
- Lot Dimensions are 120x153
- Privacy Fence
- Wood Fence
- Landscaped
- Level Lot
- Property is zoned R-1 One Family Dwelling
HOA Fees
- $42 Monthly HOA Fees
Parking
- 3 Car Attached Garage
- Aggregate Flooring
- Garage Door Opener
- Off-Street Parking
Home Design
- Traditional Architecture
- Brick Exterior Construction
- Shingle Roof
- Asphalt Roof
- Vinyl Construction Material
Interior Spaces
- 3,700 Sq Ft Home
- 2-Story Property
- Woodwork
- Crown Molding
- Tray Ceiling
- Cathedral Ceiling
- Ceiling Fan
- Skylights
- 1 Fireplace
- Insulated Windows
- Entrance Foyer
- Utility Room in Garage
- Fire and Smoke Detector
Kitchen
- Eat-In Kitchen
- Breakfast Bar
- Electric Oven or Range
- Kitchen Island
- Stone Countertops
- Utility Sink
- Disposal
Flooring
- Wood
- Carpet
- Ceramic Tile
Bedrooms and Bathrooms
- 4 Bedrooms
- Primary Bedroom Suite
- Walk-In Closet
- Jack-and-Jill Bathroom
- Double Vanity
- Bathtub With Separate Shower Stall
- Garden Bath
Laundry
- Laundry on main level
- Washer and Electric Dryer Hookup
Basement
- Sump Pump
- Crawl Space
Outdoor Features
- Patio
- Porch
Schools
- Newburgh Elementary School
- Castle South Middle School
- Castle High School
Utilities
- Forced Air Heating and Cooling System
- High-Efficiency Furnace
- Heating System Uses Gas
- Cable TV Available
Additional Features
- Energy-Efficient Appliances
- Suburban Location
Community Details
- Thornbrook Estates Subdivision
Listing and Financial Details
- Home warranty included in the sale of the property
- Assessor Parcel Number 87-12-29-402-052.000-019
Ownership History
Purchase Details
Home Financials for this Owner
Home Financials are based on the most recent Mortgage that was taken out on this home.Purchase Details
Home Financials for this Owner
Home Financials are based on the most recent Mortgage that was taken out on this home.Similar Homes in Newburgh, IN
Home Values in the Area
Average Home Value in this Area
Purchase History
| Date | Buyer | Sale Price | Title Company |
|---|---|---|---|
| Over Christopher J | $354,900 | Regional Title Services Llc | |
| Wilson Kevin L | -- | None Available |
Mortgage History
| Date | Status | Borrower | Loan Amount |
|---|---|---|---|
| Open | Over Christopher J | $154,387 | |
| Closed | Over Christopher J | $216,000 | |
| Open | Over Christopher J | $319,410 | |
| Previous Owner | Wilson Kevin L | $256,000 |
Property History
| Date | Event | Price | Change | Sq Ft Price |
|---|---|---|---|---|
| 03/16/2020 03/16/20 | Sold | $354,900 | -5.3% | $96 / Sq Ft |
| 02/04/2020 02/04/20 | Pending | -- | -- | -- |
| 12/28/2019 12/28/19 | Price Changed | $374,900 | -1.3% | $101 / Sq Ft |
| 09/17/2019 09/17/19 | Price Changed | $379,900 | +0.2% | $103 / Sq Ft |
| 08/28/2019 08/28/19 | For Sale | $379,000 | +18.4% | $102 / Sq Ft |
| 11/16/2012 11/16/12 | Sold | $320,000 | -3.0% | $87 / Sq Ft |
| 10/15/2012 10/15/12 | Pending | -- | -- | -- |
| 09/11/2012 09/11/12 | For Sale | $329,900 | -- | $89 / Sq Ft |
Tax History Compared to Growth
Tax History
| Year | Tax Paid | Tax Assessment Tax Assessment Total Assessment is a certain percentage of the fair market value that is determined by local assessors to be the total taxable value of land and additions on the property. | Land | Improvement |
|---|---|---|---|---|
| 2024 | $3,502 | $438,800 | $72,200 | $366,600 |
| 2023 | $3,393 | $428,100 | $72,200 | $355,900 |
| 2022 | $3,333 | $401,100 | $71,700 | $329,400 |
| 2021 | $3,279 | $370,100 | $74,000 | $296,100 |
| 2020 | $3,144 | $342,700 | $69,700 | $273,000 |
| 2019 | $3,248 | $347,900 | $69,700 | $278,200 |
| 2018 | $3,044 | $338,700 | $69,700 | $269,000 |
| 2017 | $2,921 | $328,600 | $69,700 | $258,900 |
| 2016 | $2,747 | $313,200 | $69,700 | $243,500 |
| 2014 | $2,651 | $317,300 | $64,900 | $252,400 |
| 2013 | $2,618 | $320,100 | $64,900 | $255,200 |
Agents Affiliated with this Home
-
Elaine Sollars

Seller's Agent in 2020
Elaine Sollars
F.C. TUCKER EMGE
(812) 455-8000
88 Total Sales
-
Bill Long

Seller's Agent in 2012
Bill Long
HELFRICH REALTY CO
(812) 449-2571
103 Total Sales
Map
Source: Indiana Regional MLS
MLS Number: 201937755
APN: 87-12-29-402-052.000-019
- 4630 Marble Dr
- 10481 Waterford Place
- 4444 Ashbury Parke Dr
- 10188 Byron Ct
- 10266 Schnapf Ln
- 10641 Tecumseh Dr
- 642 Kingswood Dr
- 634 Kingswood Dr
- 10533 Williamsburg Dr
- 10711 Williamsburg Dr
- 10233 State Road 66
- 900 Stahl Ct
- 4308 Martha Ct
- 905 Crestwood Dr E
- 3875 Clover Dr
- 3833 Clover Dr
- 10386 Regent Ct
- 8320 Newburgh Rd
- 7849 Brookridge Ct
- 7860 Cedar Ridge Dr
- 4621 Brighton Ct
- 4601 Brighton Ct
- 4641 Brighton Ct
- 4622 Brighton Ct
- 4602 Brighton Ct
- 4640 Marble Dr
- 4620 Marble Dr
- 4581 Brighton Ct
- 4650 Marble Dr
- 4610 Marble Dr
- 10481 Barrington Place
- 4660 Marble Dr
- 4582 Brighton Ct
- 4621 Bridgestone Blvd
- 4600 Marble Dr
- 10453 Barrington Place
- 4601 Bridgestone Blvd
- 4641 Bridgestone Blvd
- 4670 Marble Dr
- 4553 Brighton Ct
