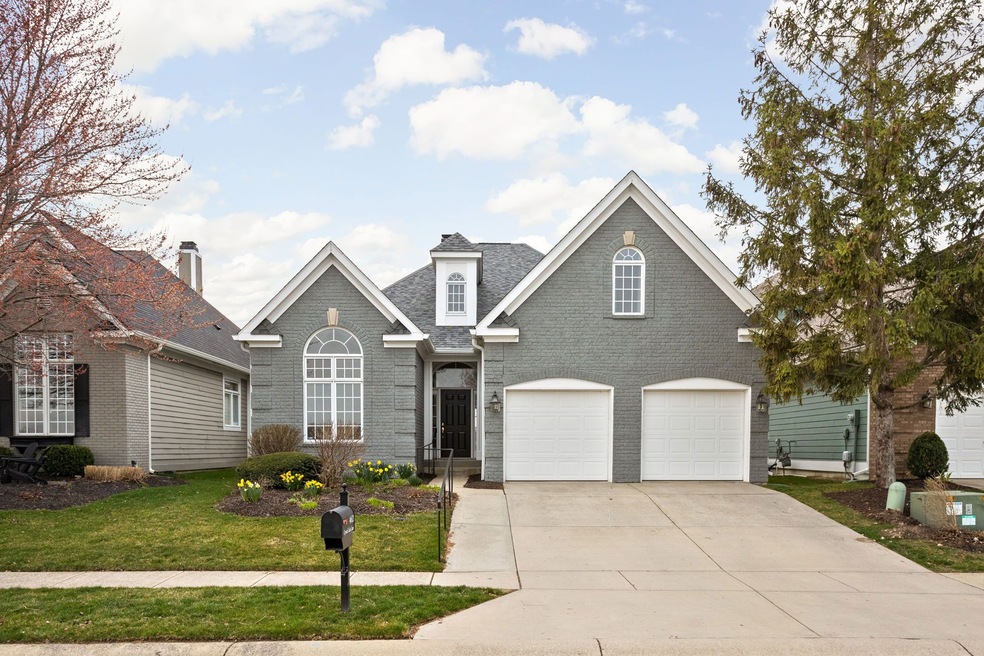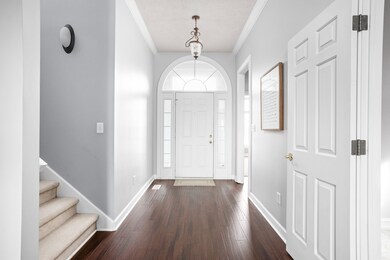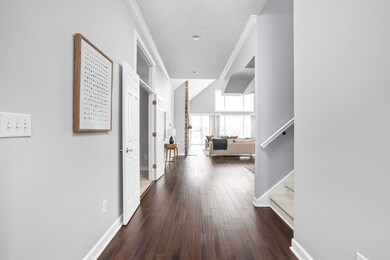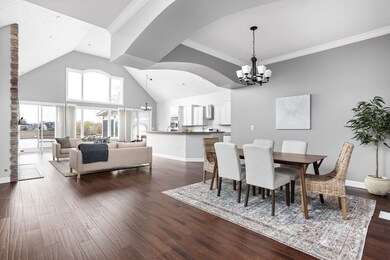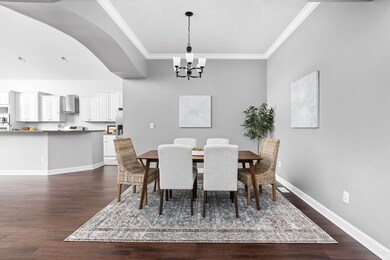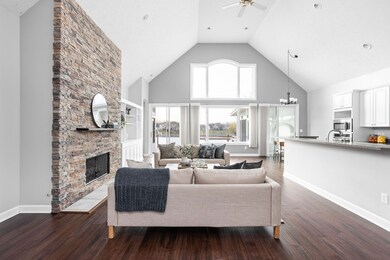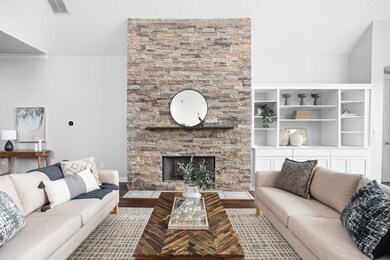
4621 Crystal Lake Ln Indianapolis, IN 46240
Keystone at The Crossing NeighborhoodHighlights
- Lake Front
- Water Access
- Deck
- North Central High School Rated A-
- Mature Trees
- Contemporary Architecture
About This Home
As of April 2024Amazing opportunity to own a home with a spectacular LAKE VIEW and PRIVATE DOCK! One of the few homes with front AND rear lake views. Located on a cul-de-sac in desirable Crystal Lake, enjoy maintenance free living, lake life, community social events, and so much more. Truly an entertainer's dream. This 3 bedroom, 3 bath + OFFICE home has a spacious open concept floor plan, natural lighting throughout, high ceilings, hardwoods, cozy fireplace, built-ins, office, and sunroom. You'll love cooking in the updated kitchen and spending evenings on the back deck. Main level living with upper level guest room, full bath and a generously sized LOFT. Primary bedroom complete with owner's ensuite: lake views, true spa like luxury with HEATED TILE floors, double vanities, oversized shower+panel, and his+her WALK-IN CLOSETS. Finished 2-car garage with workbench. Lawncare, landscaping, irrigation stop/start, snow, and lake maintenance all included in HOA. Fantastic location: neighborhood events, pitch-ins, block parties, close to multiple shopping centers, Towne Run, and restaurants. In the middle of everything and yet extremely PEACEFUL. Don't miss your opportunity!!
Last Agent to Sell the Property
Courtney Miller
Dropped Members Brokerage Email: courtney@locallivinggroup.com License #RB18001956 Listed on: 03/15/2024

Home Details
Home Type
- Single Family
Est. Annual Taxes
- $5,972
Year Built
- Built in 1999
Lot Details
- 8,200 Sq Ft Lot
- Lake Front
- Cul-De-Sac
- Sprinkler System
- Mature Trees
HOA Fees
- $288 Monthly HOA Fees
Parking
- 2 Car Attached Garage
Home Design
- Contemporary Architecture
- Traditional Architecture
- Brick Exterior Construction
- Cement Siding
Interior Spaces
- 1.5-Story Property
- Built-in Bookshelves
- Cathedral Ceiling
- Paddle Fans
- Fireplace With Gas Starter
- Vinyl Clad Windows
- Entrance Foyer
- Great Room with Fireplace
- Storage
- Laundry on main level
- Lake Views
- Crawl Space
- Attic Access Panel
Kitchen
- Eat-In Kitchen
- Breakfast Bar
- Gas Oven
- Range Hood
- Microwave
- Disposal
Bedrooms and Bathrooms
- 3 Bedrooms
- Main Floor Bedroom
- Walk-In Closet
Outdoor Features
- Water Access
- Deck
Schools
- Nora Elementary School
- Northview Middle School
- North Central High School
Utilities
- Forced Air Heating System
- Programmable Thermostat
- Gas Water Heater
Community Details
- Association fees include home owners, insurance, irrigation, lawncare, ground maintenance, snow removal
- Association Phone (317) 570-4358
- Crystal Lake Subdivision
- Property managed by Kirkpatrick
- The community has rules related to covenants, conditions, and restrictions
Listing and Financial Details
- Legal Lot and Block 26 / 1
- Assessor Parcel Number 490217104007000800
Ownership History
Purchase Details
Home Financials for this Owner
Home Financials are based on the most recent Mortgage that was taken out on this home.Purchase Details
Home Financials for this Owner
Home Financials are based on the most recent Mortgage that was taken out on this home.Purchase Details
Similar Homes in the area
Home Values in the Area
Average Home Value in this Area
Purchase History
| Date | Type | Sale Price | Title Company |
|---|---|---|---|
| Warranty Deed | $320,000 | None Listed On Document | |
| Deed | -- | Fidelity National Title | |
| Trustee Deed | -- | -- |
Mortgage History
| Date | Status | Loan Amount | Loan Type |
|---|---|---|---|
| Open | $542,450 | New Conventional | |
| Previous Owner | $228,000 | New Conventional | |
| Previous Owner | $260,000 | New Conventional |
Property History
| Date | Event | Price | Change | Sq Ft Price |
|---|---|---|---|---|
| 04/19/2024 04/19/24 | Sold | $585,000 | +1.7% | $205 / Sq Ft |
| 03/19/2024 03/19/24 | Pending | -- | -- | -- |
| 03/15/2024 03/15/24 | For Sale | $575,000 | +76.9% | $202 / Sq Ft |
| 02/17/2016 02/17/16 | Sold | $325,000 | 0.0% | $114 / Sq Ft |
| 01/21/2016 01/21/16 | Off Market | $325,000 | -- | -- |
| 12/21/2015 12/21/15 | For Sale | $348,000 | -- | $122 / Sq Ft |
Tax History Compared to Growth
Tax History
| Year | Tax Paid | Tax Assessment Tax Assessment Total Assessment is a certain percentage of the fair market value that is determined by local assessors to be the total taxable value of land and additions on the property. | Land | Improvement |
|---|---|---|---|---|
| 2024 | $5,914 | $519,600 | $88,200 | $431,400 |
| 2023 | $5,914 | $434,800 | $88,200 | $346,600 |
| 2022 | $7,188 | $434,800 | $88,200 | $346,600 |
| 2021 | $6,059 | $439,300 | $70,400 | $368,900 |
| 2020 | $5,076 | $389,200 | $70,400 | $318,800 |
| 2019 | $5,154 | $422,600 | $37,600 | $385,000 |
| 2018 | $4,659 | $391,800 | $37,600 | $354,200 |
| 2017 | $4,186 | $356,600 | $37,600 | $319,000 |
| 2016 | $3,930 | $360,400 | $37,600 | $322,800 |
| 2014 | $3,705 | $355,000 | $37,600 | $317,400 |
| 2013 | $7,484 | $359,900 | $37,600 | $322,300 |
Agents Affiliated with this Home
-

Seller's Agent in 2024
Courtney Miller
Dropped Members
(317) 379-7720
-
Sarah Curry

Buyer's Agent in 2024
Sarah Curry
Keller Williams Indy Metro NE
(317) 529-8551
1 in this area
26 Total Sales
-
Robert Sorrell

Seller's Agent in 2016
Robert Sorrell
Keller Williams Indy Metro NE
(317) 509-7943
122 Total Sales
-
Michael Jett
M
Buyer's Agent in 2016
Michael Jett
Downtown Realty Inc.
(317) 408-9176
10 Total Sales
Map
Source: MIBOR Broker Listing Cooperative®
MLS Number: 21968761
APN: 49-02-17-104-007.000-800
- 4615 Crystal Lake Dr
- 4332 Heyward Place
- 4215 Heyward Place
- 8171 Rush Place
- 4030 Statesmen Dr
- 4726 Ellery Ln
- 3708 Gould Dr
- 9302 Budd Run Dr
- 8027 Heyward Dr
- 8037 Lynch Ln
- 8105 Allisonville Rd
- 3772 Christina Ct
- 0 E 96th St Unit MBR22029517
- 0 E 96th St Unit MBR21969979
- 5420 Skyridge Dr
- 9767 Behner Dr
- 3539 Clearwater Cir
- 9734 Behner Dr
- 7936 Beaumont Green Place
- 9741 Oleander Dr
