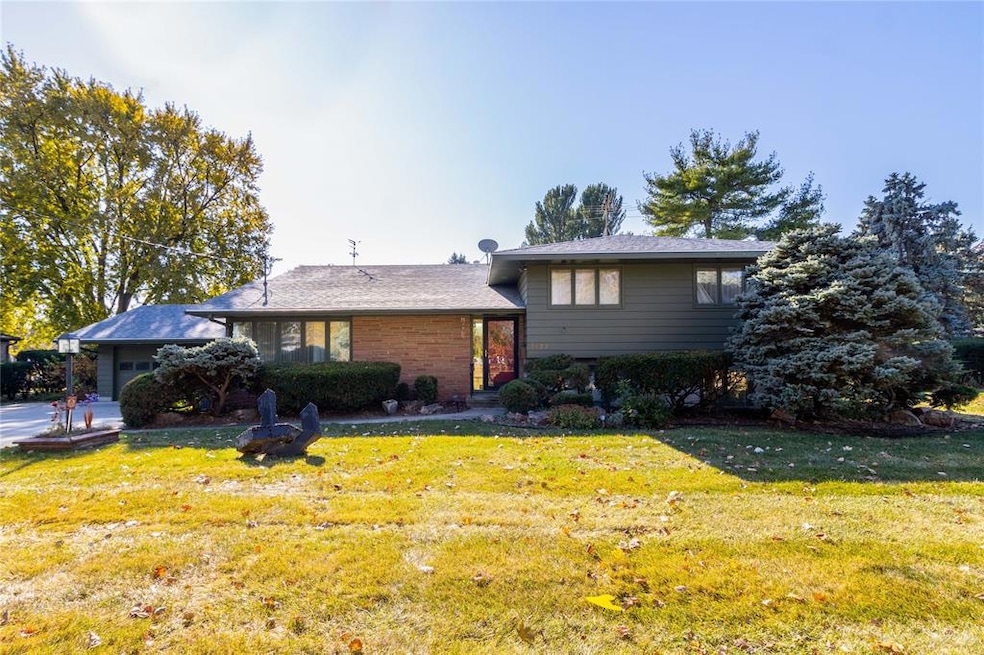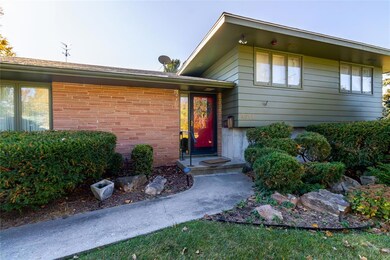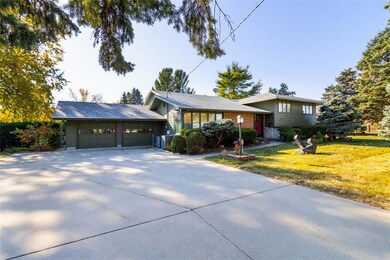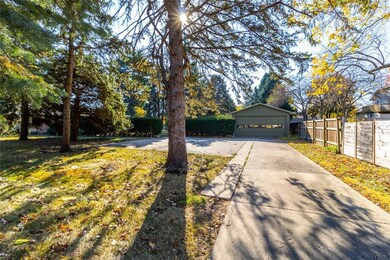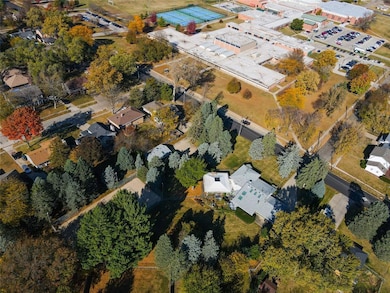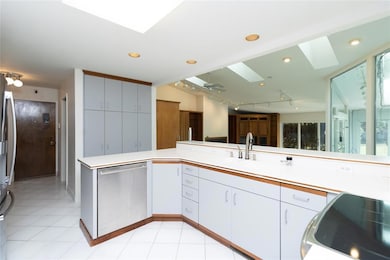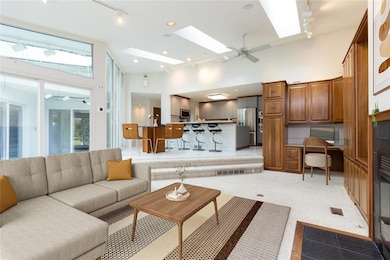
4622 Madison Ave Des Moines, IA 50310
Meredith NeighborhoodHighlights
- Tennis Courts
- Recreation Room
- 2 Fireplaces
- 1.31 Acre Lot
- Main Floor Primary Bedroom
- Sun or Florida Room
About This Home
As of June 2025Step into a one-of-a-kind four-level split bursting with mid-century modern character—perfect for preserving or reimagining. Located directly across the street from Meredith Middle School, and just minutes from popular shopping and dining spots, this home blends retro charm with unbeatable convenience. With four bedrooms, 3.5 baths, and multiple living spaces, 2 full kitchens, there’s plenty of room to spread out. Beautiful open kitchen with thoughtful features like Colorado redstone, the home is filled with clever built-ins and hidden storage throughout—thoughtfully designed for both function and flair. The finished lower level, wrapped in rich paneling salvaged from the historic Bankers Trust building in downtown Des Moines, adds even more personality and warmth. The layout was built for entertaining, and it shows—from the inviting living areas to the seamless indoor-outdoor flow the quality construction and craftsmanship is showcased. Step outside to a fully fenced double lot featuring a lighted tennis court, expansive yard space, dog run, irrigation a 4-car detached garage, and a 2-car attached garage with a pass-through to the backyard—ideal for gatherings, hobbies, or just enjoying the outdoors in style. Whether you’re looking to restore its mid-century roots or bring your own vision to life, this is a rare opportunity to own a truly special property in a prime location. Membership to the Beaverdale Neighborhood Association is optional and complimentary the first year.
Home Details
Home Type
- Single Family
Est. Annual Taxes
- $9,147
Year Built
- Built in 1958
Lot Details
- 1.31 Acre Lot
- Lot Dimensions are 215x266
- Property is Fully Fenced
- Chain Link Fence
- Irrigation
Home Design
- Split Level Home
- Asphalt Shingled Roof
Interior Spaces
- 2,994 Sq Ft Home
- Wet Bar
- 2 Fireplaces
- Drapes & Rods
- Family Room Downstairs
- Dining Area
- Recreation Room
- Sun or Florida Room
- Home Security System
Kitchen
- Eat-In Kitchen
- Built-In Oven
- Stove
- Microwave
- Dishwasher
Flooring
- Carpet
- Tile
Bedrooms and Bathrooms
- 4 Bedrooms | 1 Primary Bedroom on Main
Laundry
- Laundry on main level
- Dryer
Parking
- 6 Garage Spaces | 2 Attached and 4 Detached
- Driveway
Additional Features
- Tennis Courts
- Forced Air Heating and Cooling System
Community Details
- No Home Owners Association
Listing and Financial Details
- Assessor Parcel Number 10007401002000
Ownership History
Purchase Details
Home Financials for this Owner
Home Financials are based on the most recent Mortgage that was taken out on this home.Purchase Details
Purchase Details
Similar Homes in the area
Home Values in the Area
Average Home Value in this Area
Purchase History
| Date | Type | Sale Price | Title Company |
|---|---|---|---|
| Warranty Deed | $535,000 | None Listed On Document | |
| Warranty Deed | -- | None Listed On Document | |
| Interfamily Deed Transfer | -- | None Available |
Mortgage History
| Date | Status | Loan Amount | Loan Type |
|---|---|---|---|
| Open | $454,750 | New Conventional |
Property History
| Date | Event | Price | Change | Sq Ft Price |
|---|---|---|---|---|
| 06/04/2025 06/04/25 | Sold | $535,000 | -2.7% | $179 / Sq Ft |
| 04/20/2025 04/20/25 | Pending | -- | -- | -- |
| 04/03/2025 04/03/25 | For Sale | $550,000 | -- | $184 / Sq Ft |
Tax History Compared to Growth
Tax History
| Year | Tax Paid | Tax Assessment Tax Assessment Total Assessment is a certain percentage of the fair market value that is determined by local assessors to be the total taxable value of land and additions on the property. | Land | Improvement |
|---|---|---|---|---|
| 2024 | $8,942 | $465,000 | $89,700 | $375,300 |
| 2023 | $8,570 | $465,000 | $89,700 | $375,300 |
| 2022 | $8,502 | $372,500 | $74,900 | $297,600 |
| 2021 | $8,660 | $372,500 | $74,900 | $297,600 |
| 2020 | $8,990 | $355,600 | $71,200 | $284,400 |
| 2019 | $8,508 | $355,600 | $71,200 | $284,400 |
| 2018 | $8,416 | $325,100 | $63,000 | $262,100 |
| 2017 | $7,538 | $325,100 | $63,000 | $262,100 |
| 2016 | $7,338 | $287,200 | $54,700 | $232,500 |
| 2015 | $7,338 | $287,200 | $54,700 | $232,500 |
| 2014 | $6,558 | $255,500 | $43,700 | $211,800 |
Agents Affiliated with this Home
-
Erin Rundall

Seller's Agent in 2025
Erin Rundall
Keller Williams Realty GDM
(515) 326-0369
11 in this area
579 Total Sales
-
Suzana Dobrosavljevic

Buyer's Agent in 2025
Suzana Dobrosavljevic
RE/MAX
1 in this area
48 Total Sales
Map
Source: Des Moines Area Association of REALTORS®
MLS Number: 714712
APN: 100-07401002000
