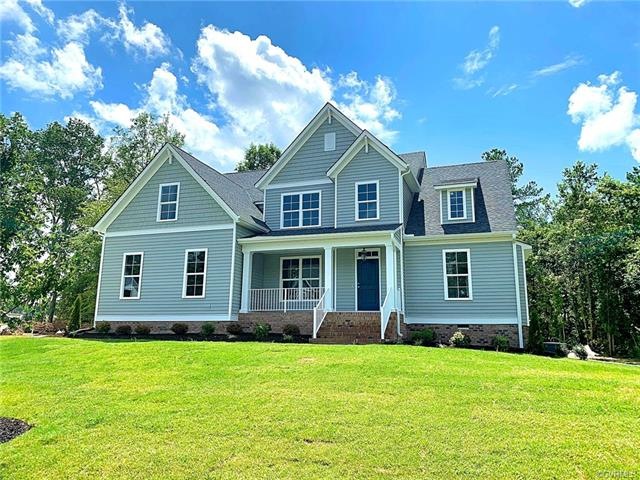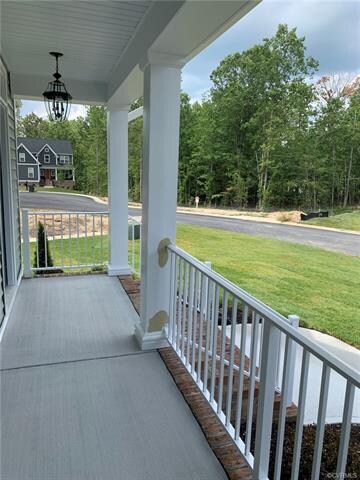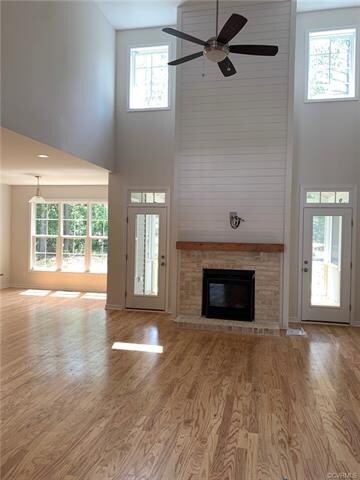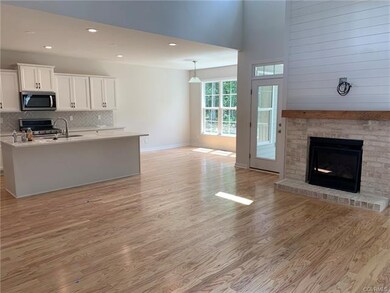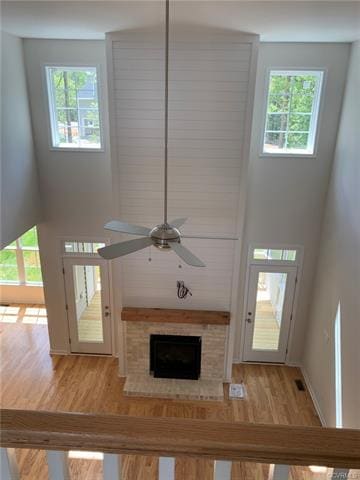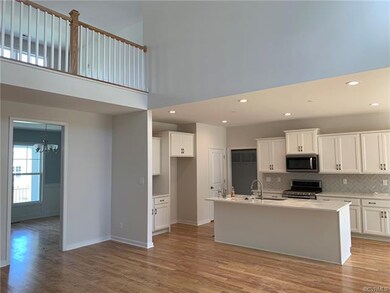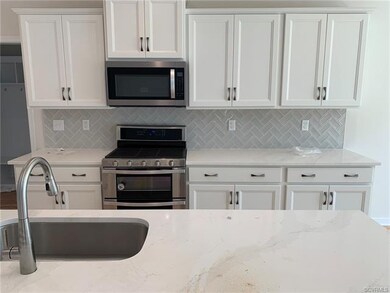
4624 Ellerby Dr Moseley, VA 23120
Moseley NeighborhoodHighlights
- New Construction
- Outdoor Pool
- Craftsman Architecture
- Cosby High School Rated A
- ENERGY STAR Certified Homes
- Wood Flooring
About This Home
As of April 2022Featuring Resort-style amenities - pool/clubhouse, playground, sidewalk, as well as an Award-winning school district! THE AUGUSTA HAS IT ALL! Featuring charming front porch, 16x12 vaulted screen porch, concrete patio, FIRST FLOOR OWNERS SUITE with all the perks as well as an additional first floor bedroom. The first floor has beautiful wide plank hardwood floors throughout the living areas, impressive 2 story great room with fireplace, dining room, gorgeous kitchen boasting Calcutta Gold Quartz countertops with full tile backsplash, stainless appliance, large island and pantry, as well as spacious breakfast and laundry room all on the first level! The second floor is home to 3 additional bedrooms including a GUEST SUITE WITH EN SUITE BATHROOM, spacious, open loft, and walk in attic storage. This home has a mudroom with built in bench, 4 bathrooms and recessed lighting as well as side load garage, full sod yard with irrigation and landscaping. DON'T MISS THIS AMAZING MOVE IN READY HOME!
Last Agent to Sell the Property
Virginia Colony Realty Inc License #0225049344 Listed on: 08/01/2020
Home Details
Home Type
- Single Family
Est. Annual Taxes
- $5,464
Year Built
- Built in 2020 | New Construction
HOA Fees
- $90 Monthly HOA Fees
Parking
- 2 Car Attached Garage
- Garage Door Opener
Home Design
- Craftsman Architecture
- Frame Construction
- Shingle Roof
- Vinyl Siding
Interior Spaces
- 3,095 Sq Ft Home
- 2-Story Property
- High Ceiling
- Recessed Lighting
- Self Contained Fireplace Unit Or Insert
- Gas Fireplace
- Separate Formal Living Room
- Dining Area
- Loft
- Screened Porch
- Crawl Space
- Washer and Dryer Hookup
Kitchen
- Breakfast Area or Nook
- Kitchen Island
- Granite Countertops
Flooring
- Wood
- Carpet
Bedrooms and Bathrooms
- 5 Bedrooms
- Primary Bedroom on Main
- En-Suite Primary Bedroom
- Walk-In Closet
- 4 Full Bathrooms
- Double Vanity
Schools
- Grange Hall Elementary School
- Tomahawk Creek Middle School
- Cosby High School
Utilities
- Cooling Available
- Heating System Uses Propane
- Heat Pump System
Additional Features
- ENERGY STAR Certified Homes
- Outdoor Pool
Listing and Financial Details
- Tax Lot 14
- Assessor Parcel Number 707-68-37-78-100-000
Community Details
Overview
- Westerleigh Subdivision
Recreation
- Community Pool
Ownership History
Purchase Details
Similar Homes in Moseley, VA
Home Values in the Area
Average Home Value in this Area
Purchase History
| Date | Type | Sale Price | Title Company |
|---|---|---|---|
| Warranty Deed | $384,000 | Attorney |
Property History
| Date | Event | Price | Change | Sq Ft Price |
|---|---|---|---|---|
| 04/11/2022 04/11/22 | Sold | $633,001 | +11.1% | $202 / Sq Ft |
| 03/27/2022 03/27/22 | Pending | -- | -- | -- |
| 03/16/2022 03/16/22 | For Sale | $569,900 | +19.0% | $182 / Sq Ft |
| 08/31/2020 08/31/20 | Sold | $478,950 | 0.0% | $155 / Sq Ft |
| 08/04/2020 08/04/20 | Pending | -- | -- | -- |
| 08/01/2020 08/01/20 | For Sale | $478,950 | -- | $155 / Sq Ft |
Tax History Compared to Growth
Tax History
| Year | Tax Paid | Tax Assessment Tax Assessment Total Assessment is a certain percentage of the fair market value that is determined by local assessors to be the total taxable value of land and additions on the property. | Land | Improvement |
|---|---|---|---|---|
| 2025 | $5,464 | $611,100 | $101,000 | $510,100 |
| 2024 | $5,464 | $597,000 | $101,000 | $496,000 |
| 2023 | $4,717 | $518,400 | $96,000 | $422,400 |
| 2022 | $4,334 | $471,100 | $91,000 | $380,100 |
| 2021 | $4,310 | $451,000 | $89,000 | $362,000 |
| 2020 | $827 | $87,000 | $87,000 | $0 |
Agents Affiliated with this Home
-
Christina Goodpaster

Seller's Agent in 2022
Christina Goodpaster
Providence Hill Real Estate
(518) 588-2276
28 in this area
113 Total Sales
-
Becky McNeer

Buyer's Agent in 2022
Becky McNeer
Shaheen Ruth Martin & Fonville
(804) 338-5516
4 in this area
111 Total Sales
-
Kim Tierney
K
Seller's Agent in 2020
Kim Tierney
Virginia Colony Realty Inc
(804) 979-2381
263 in this area
1,729 Total Sales
-
Molly Revere

Buyer's Agent in 2020
Molly Revere
The Steele Group
(804) 432-3971
3 in this area
43 Total Sales
Map
Source: Central Virginia Regional MLS
MLS Number: 2023186
APN: 707-68-37-78-100-000
- 17113 Old Westridge Dr
- 4812 Singing Bird Dr
- 4806 Singing Bird Dr
- 4713 Singing Bird Dr
- 4912 Singing Bird Dr
- 17301 Ct
- 17307 Jojo Ln
- 17312 Burtmoor Ct
- 17319 Burtmoor Ct
- 17306
- 17307 Singing Bird Turn
- 17319 Singing Bird Turn
- 17405 Singing Bird Dr
- 5118 Singing Bird Dr
- 5212 Singing Bird Dr
- 17037 Windon Ct
- 4660 Lake Summer Loop
- 17018 Westervelt Ct
- 4606 Melbrook Way
- 11600 Clear Bark Ln
