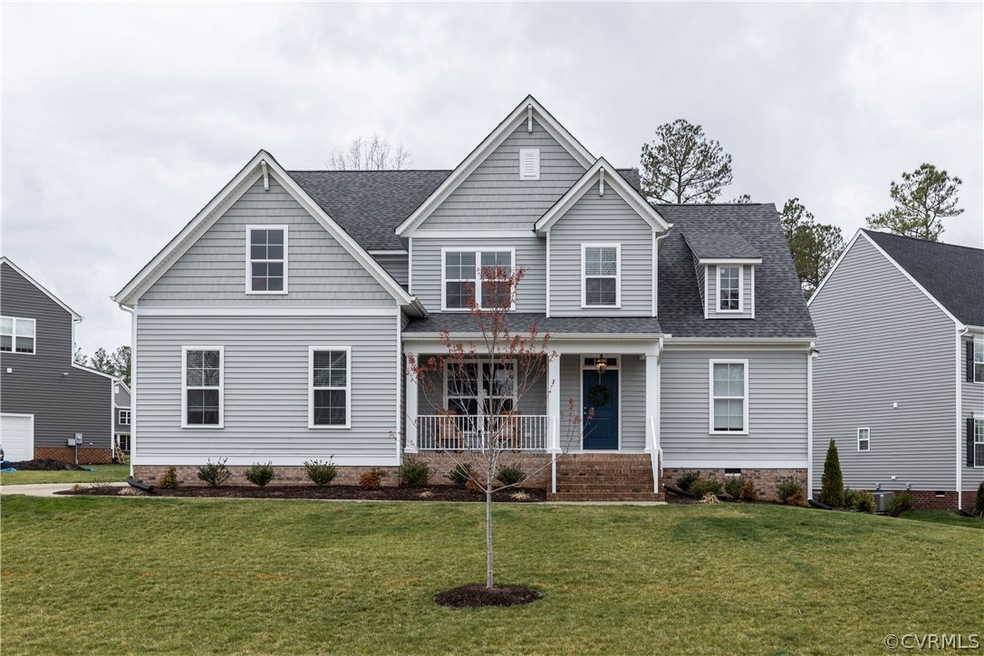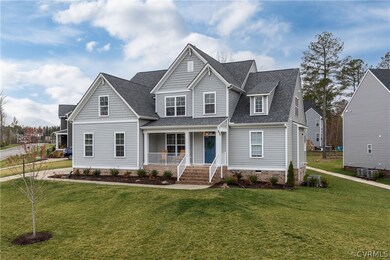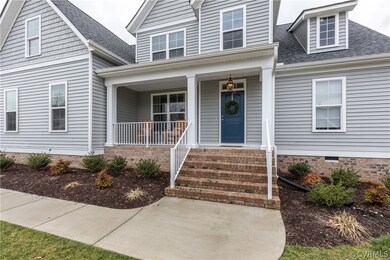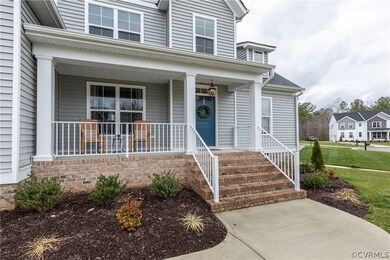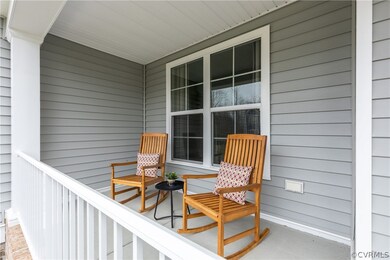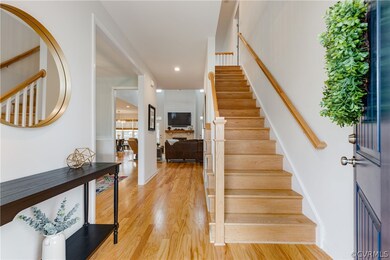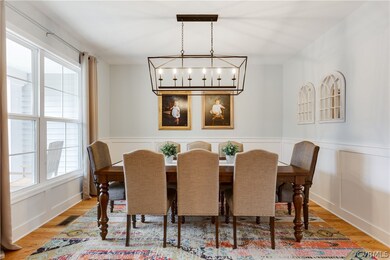
4624 Ellerby Dr Moseley, VA 23120
Moseley NeighborhoodHighlights
- Craftsman Architecture
- Cathedral Ceiling
- Main Floor Primary Bedroom
- Cosby High School Rated A
- Wood Flooring
- Separate Formal Living Room
About This Home
As of April 2022Get ready to fall in LOVE with this 5 bedroom, 4 bath home in desirable Westerleigh neighborhood, featuring a FIRST FLOOR MASTER & FIRST FLOOR GUEST SUITE! Over 3100 square ft, built in 2020- no need to wait for new construction! HARDWOOD flooring throughout the main floor, CALCUTTA GOLD QUARTZ counters, WHITE cabinets, SHIPLAP fireplace, STONE PATIO & VAULTED screened porch, and 2 STORY CEILINGS are some of the upgrades you will find. Off the foyer is a formal dining room (or office) that brings you into the open concept living/kitchen/eat in area. Left side of the first floor is mudroom & laundry area with modern tile floor, full bath & 1 of 4 spare bedrooms. Makes a great guest space/private office. Right side of the first floor is the master suite w/ large walk in shower, floor to ceiling tile & frameless glass and large walk in closet! Upstairs you will find a large loft, great for a second hang out space, & 3 generous size bedrooms (one- a second floor ensuite) and a large walk in storage area over the 2 car garage. Flexible floor plan, highly ranked schools, amenities, and over third of an acre lot…what more could you ask for? Come take a look and fall in LOVE for yourself!
Last Agent to Sell the Property
Providence Hill Real Estate License #0225251524 Listed on: 03/16/2022
Home Details
Home Type
- Single Family
Est. Annual Taxes
- $4,285
Year Built
- Built in 2020
Lot Details
- 0.33 Acre Lot
- Sprinkler System
- Zoning described as R12
HOA Fees
- $90 Monthly HOA Fees
Parking
- 2 Car Attached Garage
- Rear-Facing Garage
Home Design
- Craftsman Architecture
- Frame Construction
- Shingle Roof
Interior Spaces
- 3,133 Sq Ft Home
- 2-Story Property
- Cathedral Ceiling
- Recessed Lighting
- Fireplace Features Masonry
- Gas Fireplace
- Sliding Doors
- Separate Formal Living Room
- Screened Porch
- Breakfast Area or Nook
Flooring
- Wood
- Carpet
- Ceramic Tile
Bedrooms and Bathrooms
- 5 Bedrooms
- Primary Bedroom on Main
- Walk-In Closet
- 4 Full Bathrooms
Schools
- Grange Hall Elementary School
- Tomahawk Creek Middle School
- Cosby High School
Utilities
- Forced Air Zoned Heating and Cooling System
- Heating System Uses Propane
- Heat Pump System
Listing and Financial Details
- Assessor Parcel Number 707-68-37-78-100-000
Community Details
Overview
- Westerleigh Subdivision
Amenities
- Common Area
Recreation
- Community Playground
- Community Pool
Ownership History
Purchase Details
Similar Homes in Moseley, VA
Home Values in the Area
Average Home Value in this Area
Purchase History
| Date | Type | Sale Price | Title Company |
|---|---|---|---|
| Warranty Deed | $384,000 | Attorney |
Property History
| Date | Event | Price | Change | Sq Ft Price |
|---|---|---|---|---|
| 04/11/2022 04/11/22 | Sold | $633,001 | +11.1% | $202 / Sq Ft |
| 03/27/2022 03/27/22 | Pending | -- | -- | -- |
| 03/16/2022 03/16/22 | For Sale | $569,900 | +19.0% | $182 / Sq Ft |
| 08/31/2020 08/31/20 | Sold | $478,950 | 0.0% | $155 / Sq Ft |
| 08/04/2020 08/04/20 | Pending | -- | -- | -- |
| 08/01/2020 08/01/20 | For Sale | $478,950 | -- | $155 / Sq Ft |
Tax History Compared to Growth
Tax History
| Year | Tax Paid | Tax Assessment Tax Assessment Total Assessment is a certain percentage of the fair market value that is determined by local assessors to be the total taxable value of land and additions on the property. | Land | Improvement |
|---|---|---|---|---|
| 2025 | $5,464 | $611,100 | $101,000 | $510,100 |
| 2024 | $5,464 | $597,000 | $101,000 | $496,000 |
| 2023 | $4,717 | $518,400 | $96,000 | $422,400 |
| 2022 | $4,334 | $471,100 | $91,000 | $380,100 |
| 2021 | $4,310 | $451,000 | $89,000 | $362,000 |
| 2020 | $827 | $87,000 | $87,000 | $0 |
Agents Affiliated with this Home
-
Christina Goodpaster

Seller's Agent in 2022
Christina Goodpaster
Providence Hill Real Estate
(518) 588-2276
28 in this area
113 Total Sales
-
Becky McNeer

Buyer's Agent in 2022
Becky McNeer
Shaheen Ruth Martin & Fonville
(804) 338-5516
4 in this area
113 Total Sales
-
Kim Tierney
K
Seller's Agent in 2020
Kim Tierney
Virginia Colony Realty Inc
(804) 979-2381
263 in this area
1,729 Total Sales
-
Molly Revere

Buyer's Agent in 2020
Molly Revere
The Steele Group
(804) 432-3971
3 in this area
43 Total Sales
Map
Source: Central Virginia Regional MLS
MLS Number: 2206755
APN: 707-68-37-78-100-000
- 17113 Old Westridge Dr
- 4812 Singing Bird Dr
- 4806 Singing Bird Dr
- 4713 Singing Bird Dr
- 4912 Singing Bird Dr
- 17301 Ct
- 17307 Jojo Ln
- 17312 Burtmoor Ct
- 17319 Burtmoor Ct
- 17306
- 17307 Singing Bird Turn
- 17319 Singing Bird Turn
- 17405 Singing Bird Dr
- 5118 Singing Bird Dr
- 5212 Singing Bird Dr
- 17037 Windon Ct
- 4660 Lake Summer Loop
- 17018 Westervelt Ct
- 4606 Melbrook Way
- 11600 Clear Bark Ln
