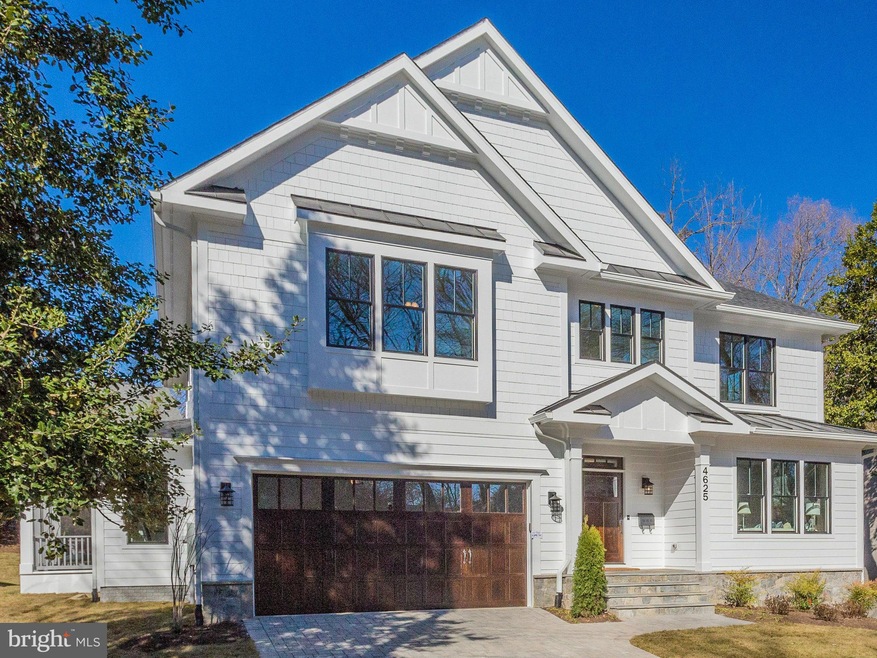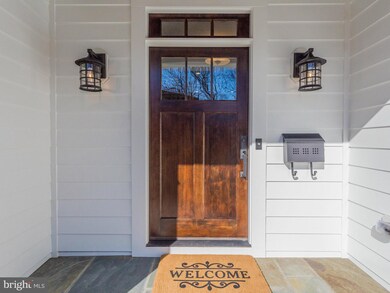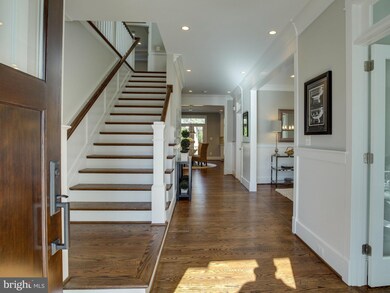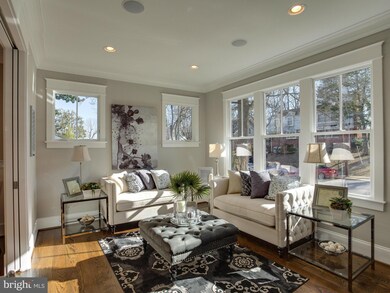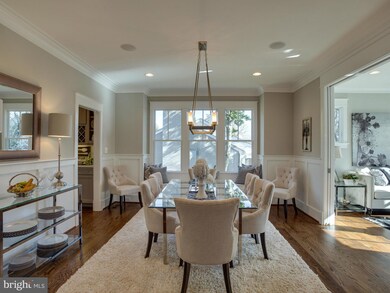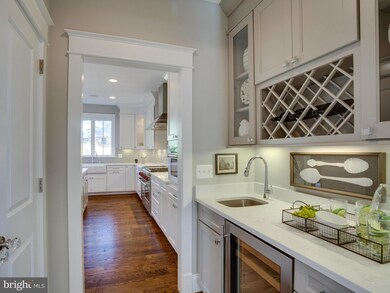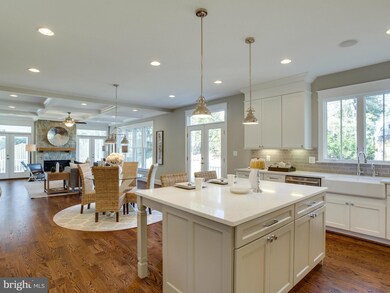
4625 41st St N Arlington, VA 22207
Golf Club Manor NeighborhoodHighlights
- Newly Remodeled
- Eat-In Gourmet Kitchen
- 1 Fireplace
- Jamestown Elementary School Rated A
- Craftsman Architecture
- Combination Kitchen and Living
About This Home
As of April 2024Stunning New Craftsman Home on Premium 11,300+ sqft lot. 5" Hardwoods. Chef's kitchen w/ quartz counters,Wolf & SubZero appliances opens to Sunlit Family Rm with Gas FP and leads to screened-in porch - perfect for entertaining! 4 en-suite bedrooms upstairs + laundry rm. Main level en-suite bed/office, LL guest suite, Huge rec rm walks out to yard. A++ Location near GW Pkwy, 66 & Metro
Home Details
Home Type
- Single Family
Est. Annual Taxes
- $4,501
Year Built
- Built in 2017 | Newly Remodeled
Lot Details
- 0.26 Acre Lot
- Property is zoned R-10
Parking
- 2 Car Attached Garage
Home Design
- Craftsman Architecture
- HardiePlank Type
Interior Spaces
- Property has 3 Levels
- 1 Fireplace
- Low Emissivity Windows
- Mud Room
- Entrance Foyer
- Family Room
- Combination Kitchen and Living
- Dining Room
- Game Room
- Home Gym
- Laundry Room
Kitchen
- Eat-In Gourmet Kitchen
- Breakfast Area or Nook
Bedrooms and Bathrooms
- 6 Bedrooms | 1 Main Level Bedroom
- En-Suite Primary Bedroom
Finished Basement
- Exterior Basement Entry
- Basement with some natural light
Schools
- Jamestown Elementary School
- Williamsburg Middle School
- Yorktown High School
Utilities
- Forced Air Heating and Cooling System
- Natural Gas Water Heater
Community Details
- No Home Owners Association
- Golf Club Manor Subdivision
Listing and Financial Details
- Tax Lot 1O
- Assessor Parcel Number 03-071-014
Ownership History
Purchase Details
Home Financials for this Owner
Home Financials are based on the most recent Mortgage that was taken out on this home.Purchase Details
Home Financials for this Owner
Home Financials are based on the most recent Mortgage that was taken out on this home.Purchase Details
Purchase Details
Home Financials for this Owner
Home Financials are based on the most recent Mortgage that was taken out on this home.Purchase Details
Similar Homes in the area
Home Values in the Area
Average Home Value in this Area
Purchase History
| Date | Type | Sale Price | Title Company |
|---|---|---|---|
| Deed | $2,775,000 | Old Republic National Title In | |
| Deed | $2,200,000 | None Listed On Document | |
| Interfamily Deed Transfer | -- | None Available | |
| Warranty Deed | $1,810,000 | First American Title | |
| Deed | -- | None Available |
Mortgage History
| Date | Status | Loan Amount | Loan Type |
|---|---|---|---|
| Previous Owner | $1,760,000 | New Conventional | |
| Previous Owner | $1,448,000 | Commercial |
Property History
| Date | Event | Price | Change | Sq Ft Price |
|---|---|---|---|---|
| 04/08/2024 04/08/24 | Sold | $2,775,000 | +5.7% | $455 / Sq Ft |
| 03/25/2024 03/25/24 | Pending | -- | -- | -- |
| 03/20/2024 03/20/24 | For Sale | $2,625,000 | +45.0% | $430 / Sq Ft |
| 05/12/2017 05/12/17 | Sold | $1,810,000 | -2.2% | $311 / Sq Ft |
| 03/29/2017 03/29/17 | Pending | -- | -- | -- |
| 02/06/2017 02/06/17 | For Sale | $1,850,000 | +137.1% | $318 / Sq Ft |
| 12/28/2015 12/28/15 | Sold | $780,157 | +1.3% | $517 / Sq Ft |
| 11/14/2015 11/14/15 | Pending | -- | -- | -- |
| 11/14/2015 11/14/15 | For Sale | $770,000 | -- | $510 / Sq Ft |
Tax History Compared to Growth
Tax History
| Year | Tax Paid | Tax Assessment Tax Assessment Total Assessment is a certain percentage of the fair market value that is determined by local assessors to be the total taxable value of land and additions on the property. | Land | Improvement |
|---|---|---|---|---|
| 2024 | $13,300 | $1,287,500 | $347,600 | $939,900 |
| 2023 | $15,825 | $1,536,400 | $338,800 | $1,197,600 |
| 2022 | $15,295 | $1,485,000 | $310,200 | $1,174,800 |
| 2021 | $14,682 | $1,425,400 | $288,900 | $1,136,500 |
| 2020 | $14,033 | $1,367,700 | $282,300 | $1,085,400 |
| 2019 | $13,704 | $1,335,700 | $301,400 | $1,034,300 |
| 2018 | $14,206 | $1,412,100 | $297,000 | $1,115,100 |
| 2017 | $7,161 | $1,400,800 | $264,000 | $1,136,800 |
| 2016 | $4,501 | $454,200 | $264,000 | $190,200 |
| 2015 | $4,330 | $434,700 | $250,800 | $183,900 |
| 2014 | $4,198 | $421,500 | $237,600 | $183,900 |
Agents Affiliated with this Home
-
Michelle Sagatov

Seller's Agent in 2024
Michelle Sagatov
Washington Fine Properties
(703) 402-9361
2 in this area
129 Total Sales
-
Debbie Shapiro

Buyer's Agent in 2024
Debbie Shapiro
TTR Sotheby's International Realty
(703) 407-1600
1 in this area
78 Total Sales
-
Natalie Vaughan

Seller's Agent in 2017
Natalie Vaughan
Compass
(571) 232-2934
85 Total Sales
-
Joanne Sawczuk

Buyer's Agent in 2017
Joanne Sawczuk
TTR Sotheby's International Realty
(703) 328-5427
29 Total Sales
-
Megan Fass

Seller's Agent in 2015
Megan Fass
EXP Realty, LLC
(703) 718-5000
253 Total Sales
Map
Source: Bright MLS
MLS Number: 1001618343
APN: 03-071-014
- 1622 Crescent Ln
- 4755 40th St N
- 4508 41st St N
- 4018 N Chesterbrook Rd
- 6013 Woodland Terrace
- 6015 Woodland Terrace
- 4012 N Upland St
- 3725 N Delaware St
- 6018 Woodland Terrace
- 5914 Woodley Rd
- 1742 Atoga Ave
- 3815 N Abingdon St
- 3822 N Vernon St
- 4911 37th St N
- 3612 N Glebe Rd
- 3614 N Abingdon St
- 4608 37th St N
- 3858 N Tazewell St
- 1803 Dumbarton St
- 5018 36th St N
