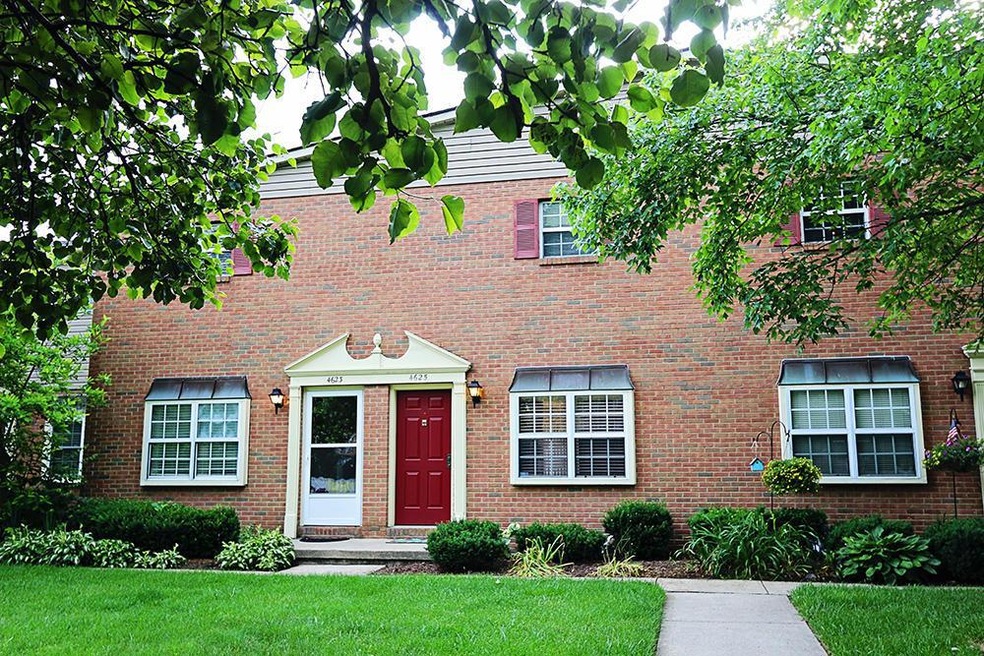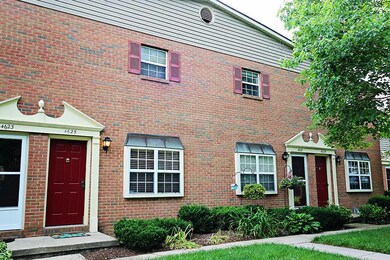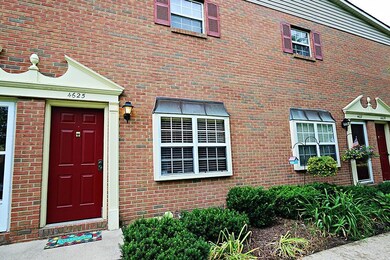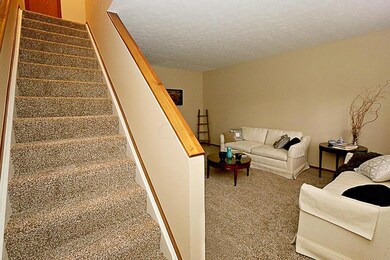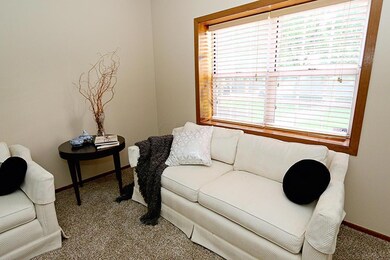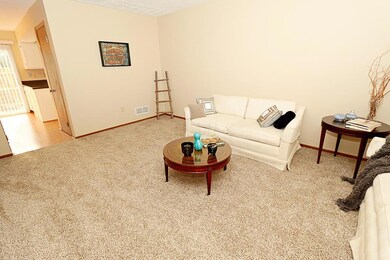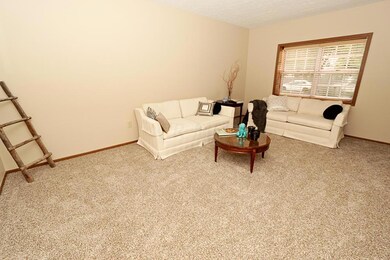
4625 Orwell Dr Unit 4625 Columbus, OH 43220
Governours Square NeighborhoodAbout This Home
As of July 2016Well located condo with 3 levels of living space. Well maintained with loads of updates: New carpet (5/16) New poured patio & privacy fence (5/16) A/C (2014) Sump pump & H2O heater (2011). Spacious living areas including finished lower level. 2 generous bedrooms and full bath up. Fully applianced kitchen with large eating space, huge pantry and lots of light. Half bath on main level. Near shopping, dining, 315, 270, OSU. Freshly painted and waiting for you.
Last Buyer's Agent
Machelle Ashbaugh
Coldwell Banker Realty
Property Details
Home Type
- Condominium
Est. Annual Taxes
- $1,957
Year Built
- Built in 1986
Parking
- 1 Carport Space
Home Design
- Brick Exterior Construction
- Block Foundation
Interior Spaces
- 1,224 Sq Ft Home
- 2-Story Property
- Basement
- Recreation or Family Area in Basement
- Laundry on lower level
Kitchen
- Electric Range
- Microwave
- Dishwasher
Bedrooms and Bathrooms
- 2 Bedrooms
Utilities
- Forced Air Heating and Cooling System
- Heating System Uses Gas
Additional Features
- Patio
- 1 Common Wall
Community Details
- Property has a Home Owners Association
- Association fees include lawn care, insurance
- $125 HOA Transfer Fee
- Association Phone (614) 861-1441
- Don Aquista HOA
- On-Site Maintenance
Listing and Financial Details
- Assessor Parcel Number 010-205921
Ownership History
Purchase Details
Purchase Details
Home Financials for this Owner
Home Financials are based on the most recent Mortgage that was taken out on this home.Purchase Details
Purchase Details
Home Financials for this Owner
Home Financials are based on the most recent Mortgage that was taken out on this home.Purchase Details
Purchase Details
Map
Home Values in the Area
Average Home Value in this Area
Purchase History
| Date | Type | Sale Price | Title Company |
|---|---|---|---|
| Quit Claim Deed | -- | -- | |
| Warranty Deed | -- | None Available | |
| Warranty Deed | -- | None Available | |
| Warranty Deed | $113,500 | Talon Group | |
| Warranty Deed | $1,312,500 | -- | |
| Deed | -- | -- |
Mortgage History
| Date | Status | Loan Amount | Loan Type |
|---|---|---|---|
| Previous Owner | $74,800 | New Conventional | |
| Previous Owner | $83,500 | Purchase Money Mortgage |
Property History
| Date | Event | Price | Change | Sq Ft Price |
|---|---|---|---|---|
| 03/31/2025 03/31/25 | Off Market | $1,475 | -- | -- |
| 03/31/2025 03/31/25 | Off Market | $1,300 | -- | -- |
| 03/27/2025 03/27/25 | Off Market | $1,300 | -- | -- |
| 07/19/2023 07/19/23 | Rented | $1,475 | 0.0% | -- |
| 06/26/2023 06/26/23 | Price Changed | $1,475 | -7.8% | $1 / Sq Ft |
| 06/08/2023 06/08/23 | Price Changed | $1,600 | -5.9% | $2 / Sq Ft |
| 06/01/2023 06/01/23 | For Rent | $1,700 | +30.8% | -- |
| 06/18/2021 06/18/21 | Rented | $1,300 | 0.0% | -- |
| 06/11/2021 06/11/21 | For Rent | $1,300 | 0.0% | -- |
| 07/22/2016 07/22/16 | Sold | $106,000 | -2.7% | $87 / Sq Ft |
| 06/22/2016 06/22/16 | Pending | -- | -- | -- |
| 06/07/2016 06/07/16 | For Sale | $108,900 | -- | $89 / Sq Ft |
Tax History
| Year | Tax Paid | Tax Assessment Tax Assessment Total Assessment is a certain percentage of the fair market value that is determined by local assessors to be the total taxable value of land and additions on the property. | Land | Improvement |
|---|---|---|---|---|
| 2024 | $3,171 | $69,200 | $14,000 | $55,200 |
| 2023 | $3,132 | $69,195 | $14,000 | $55,195 |
| 2022 | $2,459 | $46,270 | $7,280 | $38,990 |
| 2021 | $2,463 | $46,270 | $7,280 | $38,990 |
| 2020 | $2,467 | $46,270 | $7,280 | $38,990 |
| 2019 | $2,214 | $35,600 | $5,600 | $30,000 |
| 2018 | $2,084 | $35,600 | $5,600 | $30,000 |
| 2017 | $2,263 | $35,600 | $5,600 | $30,000 |
| 2016 | $2,156 | $32,550 | $5,950 | $26,600 |
| 2015 | $1,957 | $32,550 | $5,950 | $26,600 |
| 2014 | $1,962 | $32,550 | $5,950 | $26,600 |
| 2013 | $968 | $32,550 | $5,950 | $26,600 |
About the Listing Agent
Paula's Other Listings
Source: Columbus and Central Ohio Regional MLS
MLS Number: 216020072
APN: 010-205921
- 1371 Reymond Rd
- 1293 Ducrest Dr S
- 4644 NW Professional Plaza
- 4883 McBane St
- 1610 Lafayette Dr Unit 1610
- 1330 Darcann Dr
- 1211 Darcann Dr
- 1680 Sussex Ct
- 4216 Chaucer Ln
- 4460 Reed Rd
- 1779 Willoway Cir N Unit 1779
- 1824 Willoway Cir S Unit 1824
- 1225 Brittany Ln
- 1831 Willoway Cir N Unit 1831
- 975 Kennington Ave
- 5076 Dalmeny Ct
- 5148 Pebble Ln
- 4522 Crompton Dr
- 1132 Langland Dr
- 4230 Reed Rd
