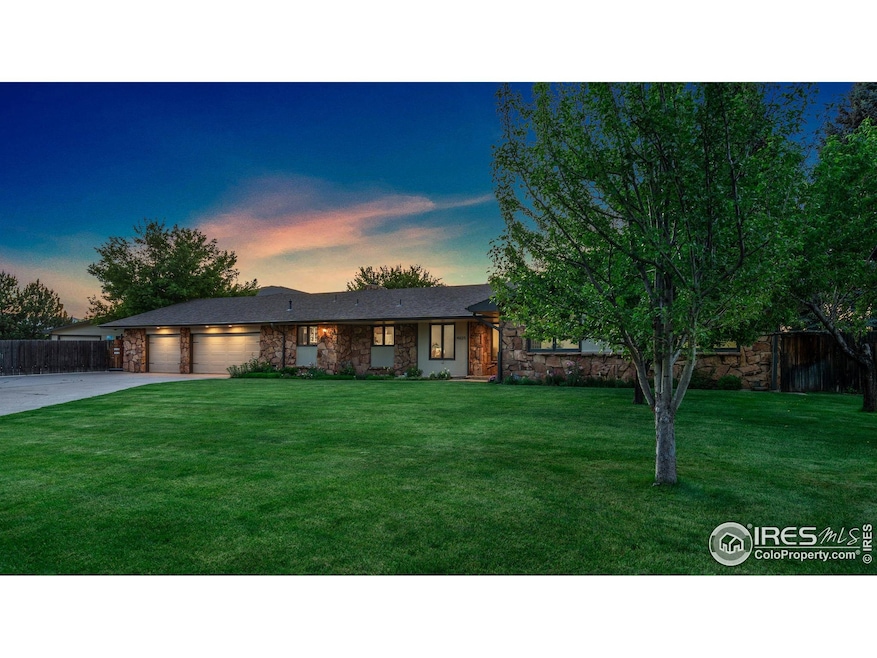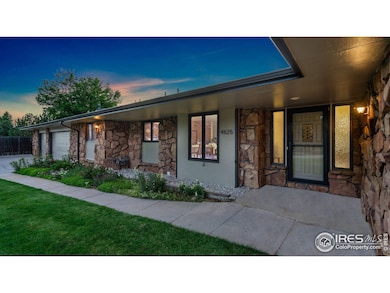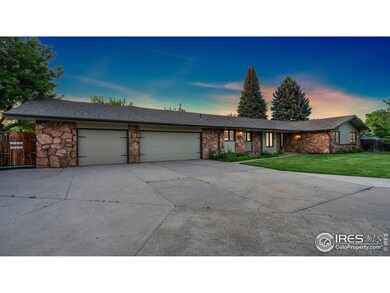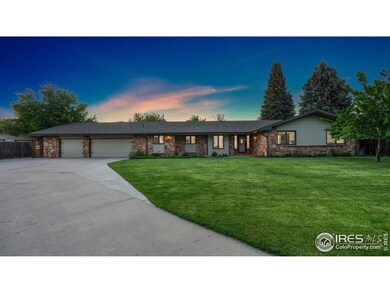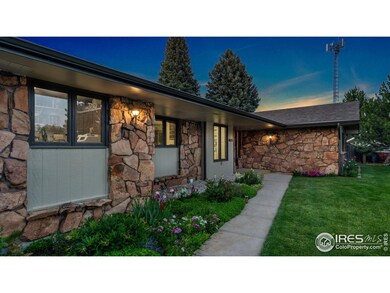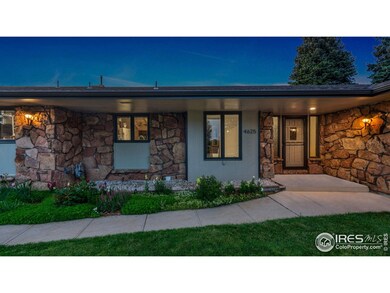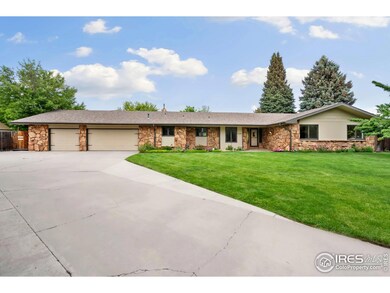
4625 Venturi Ln Fort Collins, CO 80525
Highlights
- Open Floorplan
- Deck
- Cathedral Ceiling
- Werner Elementary School Rated A-
- Contemporary Architecture
- Wood Flooring
About This Home
As of June 2025Tucked away at the end of a quiet cul-de-sac in one of Fort Collins' most desirable neighborhoods, this unique property offers space, flexibility, and an unbeatable location. With a total of 3,200 square feet, the main residence boasts 2,314 square feet of well-maintained living space, while the attached one-bedroom, one-bathroom apartment-complete with its own entrance-provides additional versatility for guests, rental income as an ADU , or multi-generational living. Enjoy the privacy and serenity of a lot that spans just over half an acre, right in the heart of town. The home features a south-facing driveway, ideal for sunny winters, a spacious 3-car attached garage, and a detached 2-car shop-perfect for hobbies, storage, or extra vehicles. Recent updates include fresh exterior paint, new garage doors, and interior paint in 2022, giving the home a fresh and clean look inside and out. Whether you're entertaining in the generous yard, enjoying the peaceful cul-de-sac setting, or taking advantage of the nearby amenities, this Fairway Estates gem offers the best of Northern Colorado living.
Home Details
Home Type
- Single Family
Est. Annual Taxes
- $5,183
Year Built
- Built in 1975
Lot Details
- 0.54 Acre Lot
- Cul-De-Sac
- South Facing Home
- Fenced
- Level Lot
- Sprinkler System
- Landscaped with Trees
- Property is zoned UE
HOA Fees
- $21 Monthly HOA Fees
Parking
- 3 Car Attached Garage
- Heated Garage
Home Design
- Contemporary Architecture
- Wood Frame Construction
- Composition Roof
Interior Spaces
- 3,212 Sq Ft Home
- 1-Story Property
- Open Floorplan
- Cathedral Ceiling
- Gas Fireplace
- Double Pane Windows
- Window Treatments
- Family Room
- Dining Room
- Crawl Space
- Property Views
Kitchen
- Eat-In Kitchen
- Gas Oven or Range
- Dishwasher
- Disposal
Flooring
- Wood
- Vinyl
Bedrooms and Bathrooms
- 4 Bedrooms
- Primary Bathroom is a Full Bathroom
- Primary bathroom on main floor
- Bathtub and Shower Combination in Primary Bathroom
Laundry
- Laundry on main level
- Dryer
- Washer
Accessible Home Design
- No Interior Steps
Outdoor Features
- Deck
- Outbuilding
Schools
- Werner Elementary School
- Preston Middle School
- Fossil Ridge High School
Utilities
- Central Air
- Hot Water Heating System
- Cable TV Available
Community Details
- Fairway Estates Association
- Fairway Estates Subdivision
Listing and Financial Details
- Assessor Parcel Number R0225339
Ownership History
Purchase Details
Home Financials for this Owner
Home Financials are based on the most recent Mortgage that was taken out on this home.Purchase Details
Purchase Details
Purchase Details
Home Financials for this Owner
Home Financials are based on the most recent Mortgage that was taken out on this home.Purchase Details
Purchase Details
Similar Homes in Fort Collins, CO
Home Values in the Area
Average Home Value in this Area
Purchase History
| Date | Type | Sale Price | Title Company |
|---|---|---|---|
| Warranty Deed | $925,000 | None Listed On Document | |
| Interfamily Deed Transfer | -- | None Available | |
| Interfamily Deed Transfer | -- | None Available | |
| Warranty Deed | $307,550 | North American Title Co | |
| Quit Claim Deed | -- | -- | |
| Warranty Deed | $225,000 | -- |
Mortgage History
| Date | Status | Loan Amount | Loan Type |
|---|---|---|---|
| Open | $350,000 | New Conventional | |
| Previous Owner | $700,000 | Construction | |
| Previous Owner | $274,500 | New Conventional | |
| Previous Owner | $170,000 | Commercial | |
| Previous Owner | $150,000 | Commercial | |
| Previous Owner | $155,500 | Credit Line Revolving | |
| Previous Owner | $112,500 | Credit Line Revolving | |
| Previous Owner | $199,400 | New Conventional | |
| Previous Owner | $201,500 | New Conventional | |
| Previous Owner | $204,763 | New Conventional | |
| Previous Owner | $283,000 | Unknown | |
| Previous Owner | $30,755 | Credit Line Revolving | |
| Previous Owner | $246,040 | No Value Available |
Property History
| Date | Event | Price | Change | Sq Ft Price |
|---|---|---|---|---|
| 06/27/2025 06/27/25 | Sold | $925,000 | 0.0% | $288 / Sq Ft |
| 06/09/2025 06/09/25 | For Sale | $925,000 | -- | $288 / Sq Ft |
Tax History Compared to Growth
Tax History
| Year | Tax Paid | Tax Assessment Tax Assessment Total Assessment is a certain percentage of the fair market value that is determined by local assessors to be the total taxable value of land and additions on the property. | Land | Improvement |
|---|---|---|---|---|
| 2025 | $5,183 | $63,422 | $5,025 | $58,397 |
| 2024 | $4,938 | $63,422 | $5,025 | $58,397 |
| 2022 | $3,915 | $47,559 | $5,213 | $42,346 |
| 2021 | $3,959 | $48,928 | $5,363 | $43,565 |
| 2020 | $4,419 | $53,397 | $5,363 | $48,034 |
| 2019 | $4,437 | $53,397 | $5,363 | $48,034 |
| 2018 | $3,780 | $47,786 | $5,400 | $42,386 |
| 2017 | $3,768 | $47,786 | $5,400 | $42,386 |
| 2016 | $3,269 | $43,000 | $5,970 | $37,030 |
| 2015 | $3,982 | $43,000 | $5,970 | $37,030 |
| 2014 | $2,748 | $29,480 | $5,970 | $23,510 |
Agents Affiliated with this Home
-
Bryanne Barton

Seller's Agent in 2025
Bryanne Barton
Group Mulberry
(719) 661-9914
33 Total Sales
-
Lori Weeks

Buyer's Agent in 2025
Lori Weeks
RE/MAX
(970) 443-9800
82 Total Sales
Map
Source: IRES MLS
MLS Number: 1035809
APN: 96012-09-038
- 4858 S College Ave
- 4501 Boardwalk Dr Unit 22
- 4501 Boardwalk Dr Unit A9
- 4502 E Boardwalk Dr
- 4255 Westshore Way Unit B4
- 4255 Westshore Way Unit F19
- 4560 Larkbunting Dr Unit 5D
- 4560 Larkbunting Dr Unit 2B
- 4567 Seaboard Ln
- 4560 Seaboard Ln
- 5117 Greenway Dr
- 117
- 4506 Seaway Cir
- 4533 Seaway Cir
- 5000 Boardwalk Dr Unit 30
- 5200 Castle Ridge Place
- 193 W Boardwalk Dr
- 3945 Landings Dr Unit D2
- 4237 Goldeneye Dr
- 4918 Hinsdale Dr
