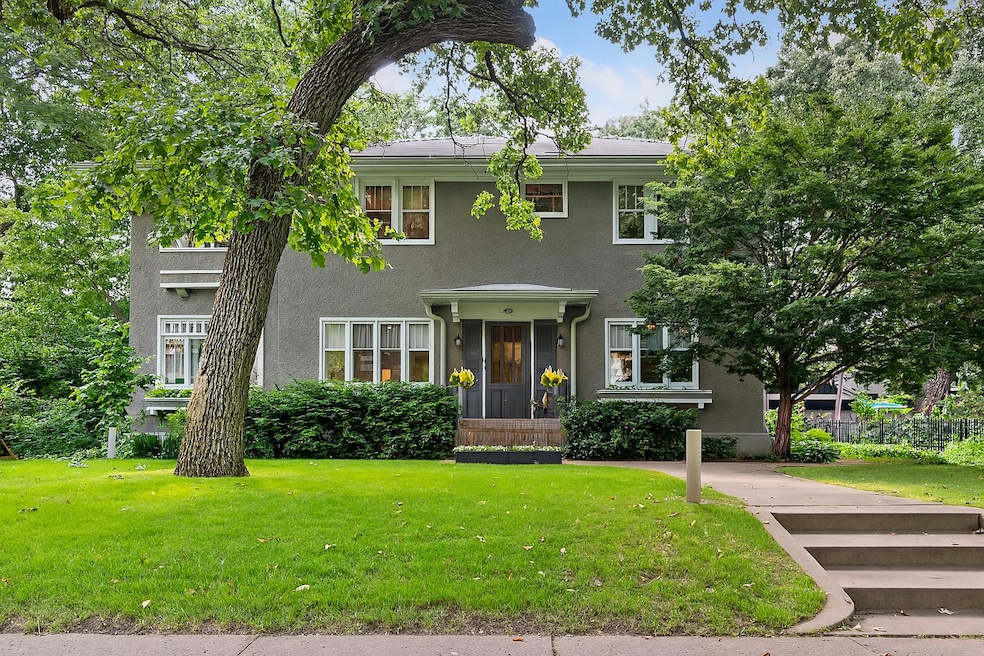
4626 Dupont Ave S Minneapolis, MN 55419
Lynnhurst NeighborhoodHighlights
- Recreation Room
- No HOA
- The kitchen features windows
- Burroughs Elementary School Rated A-
- Stainless Steel Appliances
- Walk-In Closet
About This Home
As of August 2025Welcome to 4626 Dupont Ave S...a “just right” house in an ideal location for an active lifestyle. This gem is located just steps from Lake Harriet on a double lot in the sought-after East Harriet neighborhood. Bike, paddle, sail, and swim the City Lakes! This beloved home and neighborhood offer something for everyone. Enjoy the charm and character of an historic 1913-era home paired with minimalist style and modern improvements. Serene and calm design elements throughout. Spacious living room with wood burning fireplace and built-in shelving. Main level four-season sunroom. Spacious dining room with built-in sideboard. Modern center island kitchen with breakfast area. 4 bedrooms on the upper level.Primary bedroom with walk-in closet and adjacent sunroom. Modern full bath on upper level. Partially finished lower level with 3/4 tile bath. Lower level laundry. Double lot with a flat fenced-in yard, stone patio, and private driveway. Sizable 21’ x 25’ 2-car garage with two 8’ x 10’ doors. Walk to the Rose Garden, Lake Harriet Pavilion, restaurants, shops, Minnehaha Creek, and more! Convenient access to commuting routes.
Last Agent to Sell the Property
Coldwell Banker Realty Brokerage Phone: 612-327-5905 Listed on: 07/14/2025

Home Details
Home Type
- Single Family
Est. Annual Taxes
- $16,010
Year Built
- Built in 1913
Lot Details
- 0.27 Acre Lot
- Lot Dimensions are 90 x 130
- Property is Fully Fenced
- Privacy Fence
- Wood Fence
Parking
- 2 Car Garage
- Parking Storage or Cabinetry
- Garage Door Opener
Home Design
- Pitched Roof
Interior Spaces
- 2-Story Property
- Wood Burning Fireplace
- Entrance Foyer
- Living Room with Fireplace
- Dining Room
- Recreation Room
- Storage Room
- Utility Room
- Utility Room Floor Drain
Kitchen
- Built-In Oven
- Cooktop
- Dishwasher
- Stainless Steel Appliances
- Disposal
- The kitchen features windows
Bedrooms and Bathrooms
- 4 Bedrooms
- Walk-In Closet
Laundry
- Dryer
- Washer
Partially Finished Basement
- Basement Fills Entire Space Under The House
- Basement Storage
- Natural lighting in basement
Outdoor Features
- Patio
Utilities
- Central Air
- Boiler Heating System
- 150 Amp Service
Community Details
- No Home Owners Association
- Rgt Fifth Div Remington Park Subdivision
Listing and Financial Details
- Assessor Parcel Number 1602824120004
Similar Homes in Minneapolis, MN
Home Values in the Area
Average Home Value in this Area
Mortgage History
| Date | Status | Loan Amount | Loan Type |
|---|---|---|---|
| Closed | $200,000 | Credit Line Revolving | |
| Closed | $219,000 | New Conventional |
Property History
| Date | Event | Price | Change | Sq Ft Price |
|---|---|---|---|---|
| 08/14/2025 08/14/25 | Sold | $985,000 | 0.0% | $332 / Sq Ft |
| 07/28/2025 07/28/25 | Pending | -- | -- | -- |
| 07/14/2025 07/14/25 | For Sale | $984,900 | -- | $332 / Sq Ft |
Tax History Compared to Growth
Tax History
| Year | Tax Paid | Tax Assessment Tax Assessment Total Assessment is a certain percentage of the fair market value that is determined by local assessors to be the total taxable value of land and additions on the property. | Land | Improvement |
|---|---|---|---|---|
| 2023 | $13,331 | $927,000 | $484,000 | $443,000 |
| 2022 | $12,499 | $877,000 | $409,000 | $468,000 |
| 2021 | $11,783 | $828,000 | $388,000 | $440,000 |
| 2020 | $12,752 | $811,000 | $451,400 | $359,600 |
| 2019 | $13,592 | $811,000 | $451,400 | $359,600 |
| 2018 | $11,649 | $811,000 | $451,400 | $359,600 |
| 2017 | $11,639 | $684,000 | $410,400 | $273,600 |
| 2016 | $11,651 | $666,000 | $410,400 | $255,600 |
| 2015 | $11,888 | $650,500 | $410,400 | $240,100 |
| 2014 | -- | $606,500 | $349,300 | $257,200 |
Agents Affiliated with this Home
-
Elisabeth Lucas

Seller's Agent in 2025
Elisabeth Lucas
Coldwell Banker Burnet
(612) 327-5905
1 in this area
107 Total Sales
-
Dara Dalthorp

Buyer's Agent in 2025
Dara Dalthorp
Edina Realty, Inc.
(763) 443-6337
1 in this area
100 Total Sales
Map
Source: NorthstarMLS
MLS Number: 6743726
APN: 16-028-24-12-0004
- 4655 Emerson Ave S
- 4709 Colfax Ave S
- 4510 Colfax Ave S
- 4601 E Lake Harriet Pkwy
- 4637 E Lake Harriet Pkwy
- 4649 E Lake Harriet Pkwy
- 4701 Aldrich Ave S
- 4644 Lyndale Ave S
- 4721 E Lake Harriet Pkwy
- 4625 Lyndale Ave S
- 4752 Lyndale Ave S
- 4900 Emerson Ave S
- 4901 Bryant Ave S
- 4917 Bryant Ave S
- 4309 Dupont Ave S
- 4348 Lyndale Ave S
- 4533 Harriet Ave
- 4536 Grand Ave S
- 4232 Fremont Ave S
- 4708 Pleasant Ave






