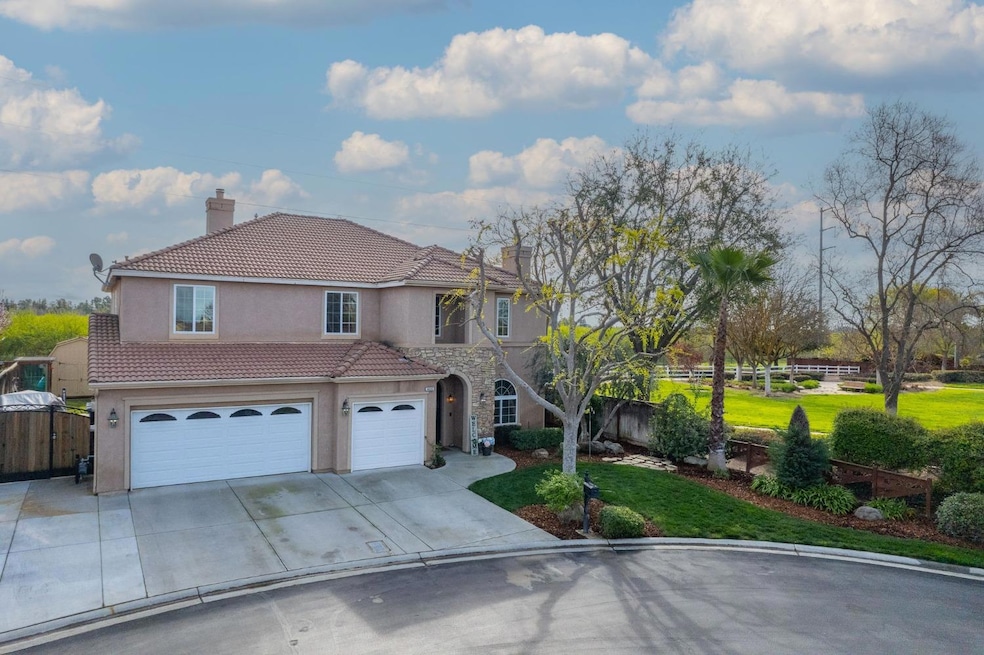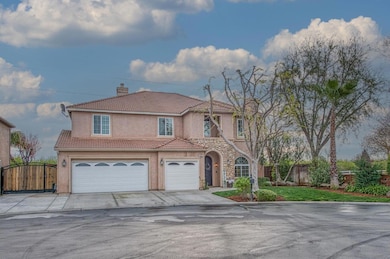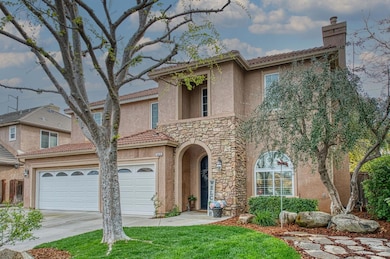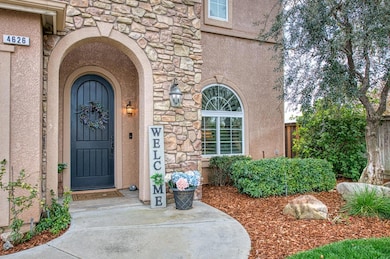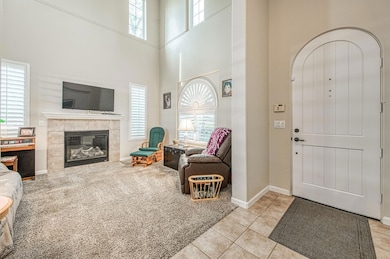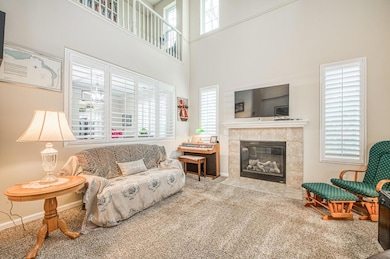4626 N Arrow Ridge Way Clovis, CA 93619
Estimated payment $4,924/month
Highlights
- In Ground Pool
- Clubhouse
- Jetted Tub in Primary Bathroom
- Fairmont Elementary School Rated A-
- Contemporary Architecture
- Park or Greenbelt View
About This Home
Gorgeous home located in the gated community of Quail Lakes with views of the Sierras, a private park next door and an orchard. This home is perfect, three car garage, and a front formal living room that is open to the second floor library. A formal dining area adjacent to a cook's dream of a kitchen. Plenty of space on the quartz counter tops for those gourmet creations and an abundance of cabinetry. In the center is a chef's island with lots of storage and also a dry bar, A large eating area with views of the back plus and eating bar makes this a terrific kitchen. The large family room is a great place to gather that is next to the kitchen. A utility room, bedroom and bath on the lower lever. The stairway leads you to the upper level with library and the rest of the rooms. The master bedroom is spacious and has a private balcony where you can enjoy your morning drink and look over the orchard to the views of the mountains. The master bath has two walk in closets, separate his and hers vanities, a jetted tub, and shower.There are also three nice sized bedrooms and a bathroom on the second level. The backyard is a great place to relax and entertain. There is a nice shed for storage, covered patio, garden area and mature landscaping. Plenty of room on the side of the home for storage of a boat or other recreational items. You also have access to the community center, pool and the Lake. Let's make an appointment today to see!
Home Details
Home Type
- Single Family
Year Built
- Built in 2003
Lot Details
- 8,905 Sq Ft Lot
- Fenced Yard
- Mature Landscaping
- Corner Lot
- Front and Back Yard Sprinklers
HOA Fees
- $300 Monthly HOA Fees
Parking
- Automatic Garage Door Opener
Home Design
- Contemporary Architecture
- Concrete Foundation
- Tile Roof
- Stone Exterior Construction
- Stucco
Interior Spaces
- 3,429 Sq Ft Home
- 2-Story Property
- 2 Fireplaces
- Double Pane Windows
- Family Room
- Formal Dining Room
- Park or Greenbelt Views
- Laundry in Utility Room
Kitchen
- Eat-In Kitchen
- Breakfast Bar
- Dishwasher
Flooring
- Carpet
- Tile
Bedrooms and Bathrooms
- 5 Bedrooms
- 3 Bathrooms
- Jetted Tub in Primary Bathroom
- Bathtub with Shower
- Separate Shower
Pool
- In Ground Pool
- Fence Around Pool
Additional Features
- Grab Bars
- Covered Patio or Porch
- Ground Level Unit
- Central Heating and Cooling System
Community Details
Overview
- Greenbelt
Recreation
- Community Playground
- Community Pool
Additional Features
- Clubhouse
- Security Guard
Map
Tax History
| Year | Tax Paid | Tax Assessment Tax Assessment Total Assessment is a certain percentage of the fair market value that is determined by local assessors to be the total taxable value of land and additions on the property. | Land | Improvement |
|---|---|---|---|---|
| 2025 | $8,199 | $620,806 | $148,569 | $472,237 |
| 2023 | $7,796 | $596,700 | $142,800 | $453,900 |
| 2022 | $7,608 | $585,000 | $140,000 | $445,000 |
| 2021 | $6,688 | $498,466 | $85,373 | $413,093 |
| 2020 | $6,502 | $493,356 | $84,498 | $408,858 |
| 2019 | $6,380 | $483,684 | $82,842 | $400,842 |
| 2018 | $6,134 | $474,201 | $81,218 | $392,983 |
| 2017 | $6,036 | $464,904 | $79,626 | $385,278 |
| 2016 | $5,701 | $455,789 | $78,065 | $377,724 |
| 2015 | $5,758 | $448,944 | $76,893 | $372,051 |
| 2014 | $5,614 | $424,100 | $84,700 | $339,400 |
Property History
| Date | Event | Price | List to Sale | Price per Sq Ft | Prior Sale |
|---|---|---|---|---|---|
| 07/01/2025 07/01/25 | For Sale | $765,000 | +30.8% | $223 / Sq Ft | |
| 09/10/2021 09/10/21 | Sold | $585,000 | -0.8% | $171 / Sq Ft | View Prior Sale |
| 08/03/2021 08/03/21 | Pending | -- | -- | -- | |
| 06/25/2021 06/25/21 | For Sale | $589,900 | -- | $172 / Sq Ft |
Purchase History
| Date | Type | Sale Price | Title Company |
|---|---|---|---|
| Grant Deed | $585,000 | Chicago Title Company | |
| Deed | -- | -- | |
| Interfamily Deed Transfer | -- | Chicago Title Company Irvine | |
| Grant Deed | $350,000 | Chicago Title Company Irvine | |
| Interfamily Deed Transfer | -- | None Available | |
| Grant Deed | $380,000 | Stewart Title Of Fresno Cnty |
Mortgage History
| Date | Status | Loan Amount | Loan Type |
|---|---|---|---|
| Previous Owner | $269,000 | Purchase Money Mortgage |
Source: Fresno MLS
MLS Number: 633026
APN: 571-140-30S
- 4674 N Arrow Ridge Way
- 11078 Sawtooth Peak Way
- 4769 N Emerald Peak Dr
- 10952 E Promontory Way
- 10588 E Fieldstone Ave
- 4249 N Waterside Dr
- 4199 N Quail Crossing
- 4133 N Morro Bay
- 10595 E San Felipe Ave
- 4588 N Mccall Ave
- 6090 Amber Ave
- 12000 E Shaw Ave
- 3520 N Bethel Ave
- 3215 Lourdes Ave
- 6345 N Bethel Ave
- 3301 La Mirada Ave
- 4520 Griffith Ave
- 2468 Montana Ave
- 2630 N Del Rey Ave
- 4245 Fairmont Ave
- 11064 E Mitchell Peak Way
- 4463 Joaquin Ave
- 3779 Graystoke Way
- 3700 Loma Vista Pkwy
- 3798 Ashlan Ave
- 3479 Sussex Ave
- 12712 E Mckinley Ave
- 12835 E Mckinley Ave Unit P
- 3437 Greenfield Ave
- 2627-2667 Ashlan Ave
- 540 Park Ave
- 2851 N Janice Ave
- 190 N Coventry Ave
- 4279 Heritage Ave
- 3663 Etchings Way
- 3539 Luminary Way
- 2500 Herndon Ave
- 382 N McKelvy Ave
- 6563 E Tobey Ave
- 6659 E Vassar Ave
Ask me questions while you tour the home.
