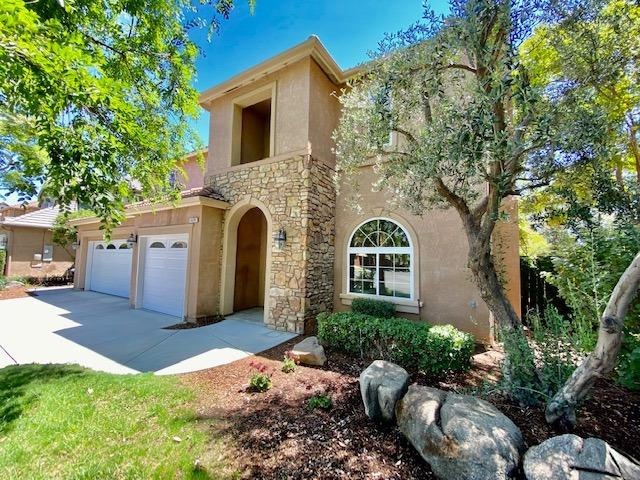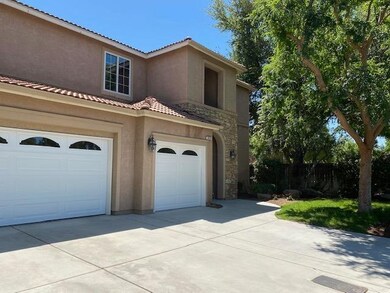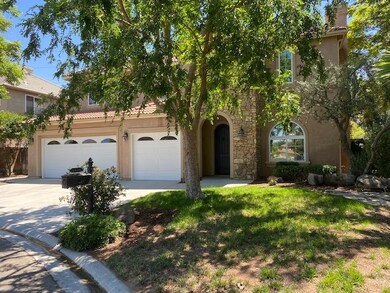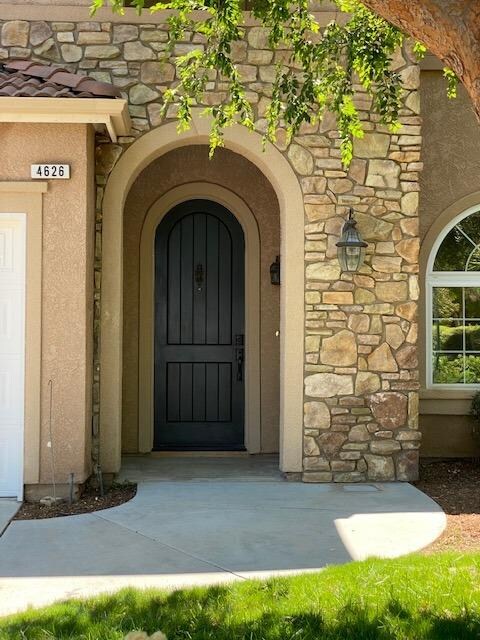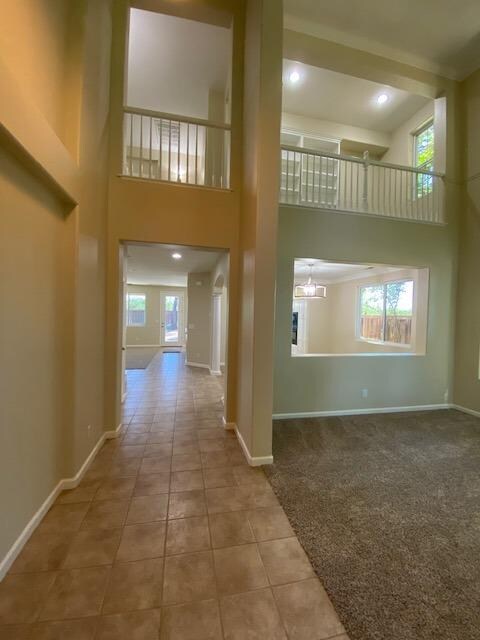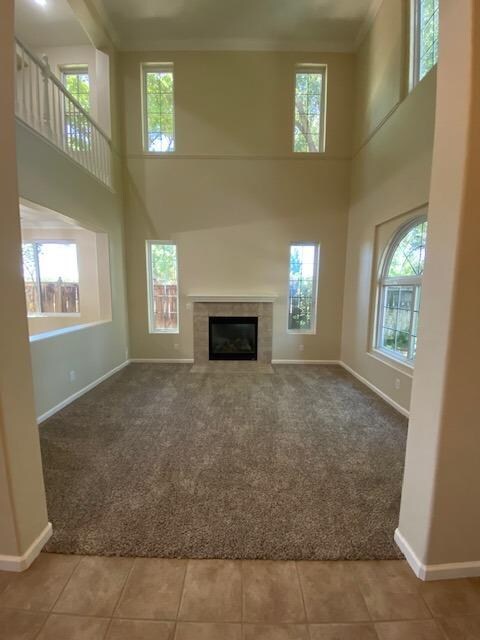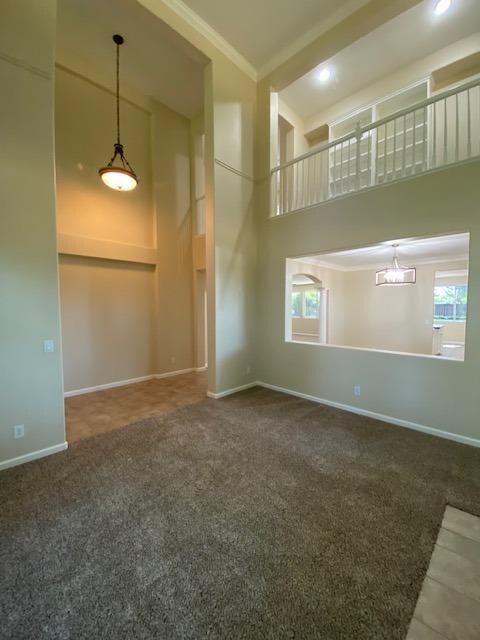
4626 N Arrow Ridge Way Clovis, CA 93619
Highlights
- Gated Community
- Property is near a lake
- Fruit Trees
- Fairmont Elementary School Rated A-
- Bluff View
- Clubhouse
About This Home
As of September 2021This home is located in a desired gated Quail Lake subdivision with beautiful views of the Eastern Sierras. Located next to a private park with only one adjoining neighbor, this home has been renovated and updated. The very light and airy home is perfect for that large family with a stunning front formal living room open to the second floor a true separate formal dining room, with a friendly and separate family room open to the gourmet kitchen. The sizable sunny kitchen features many ample built in cabinets and bright spotless white quartz countertops. In the center lies a highly functional chefs island that is topped in Smokey granite. Included is a dry bar, large breakfast bar and casual dining area. The stairway leads you to the upper level Library/ Loft and homework area . The spacious master bedroom suite comes with a private balcony perfect to the view the sunrise with your morning coffee. The master suite is equipped with a enormous master bath that leads to two huge walk in closets. his and hers sinks extra large vanity and a separate shower. Relax in your ultra modern soaking tub with beautiful views from every window. The remaining three upper bedrooms and the family sized bathroom complete the upstairs. Plus a separate downstairs bedroom perfect for guests, in-laws, or the desired home office. Backyard is complete with fruit trees, garden areas , covered and uncovered patios with gorgeous views. Additionally a community center, pool, and stunning private lake.
Last Agent to Sell the Property
Sciacca Properties Real Estate License #00984939 Listed on: 06/25/2021
Home Details
Home Type
- Single Family
Est. Annual Taxes
- $7,796
Year Built
- Built in 2003
Lot Details
- 8,905 Sq Ft Lot
- Fenced Yard
- Mature Landscaping
- Front and Back Yard Sprinklers
- Fruit Trees
- Garden
HOA Fees
- $220 Monthly HOA Fees
Parking
- Automatic Garage Door Opener
Property Views
- Bluff
- Park or Greenbelt
Home Design
- Contemporary Architecture
- Concrete Foundation
- Tile Roof
- Stucco
Interior Spaces
- 3,429 Sq Ft Home
- 2-Story Property
- 2 Fireplaces
- Zero Clearance Fireplace
- Double Pane Windows
- Family Room
- Formal Dining Room
- Home Office
Kitchen
- Eat-In Kitchen
- Breakfast Bar
- Microwave
- Dishwasher
- Disposal
Flooring
- Carpet
- Laminate
- Tile
Bedrooms and Bathrooms
- 5 Bedrooms
- 3 Bathrooms
- Bathtub
- Separate Shower
Laundry
- Laundry on lower level
- Gas Dryer Hookup
Outdoor Features
- Property is near a lake
- Covered patio or porch
Utilities
- Central Heating and Cooling System
- Ductless Heating Or Cooling System
Community Details
Overview
- Greenbelt
Amenities
- Clubhouse
Recreation
- Community Playground
- Community Pool
Security
- Security Guard
- Gated Community
Ownership History
Purchase Details
Home Financials for this Owner
Home Financials are based on the most recent Mortgage that was taken out on this home.Purchase Details
Purchase Details
Purchase Details
Purchase Details
Purchase Details
Home Financials for this Owner
Home Financials are based on the most recent Mortgage that was taken out on this home.Similar Homes in Clovis, CA
Home Values in the Area
Average Home Value in this Area
Purchase History
| Date | Type | Sale Price | Title Company |
|---|---|---|---|
| Grant Deed | $585,000 | Chicago Title Company | |
| Deed | -- | -- | |
| Interfamily Deed Transfer | -- | Chicago Title Company Irvine | |
| Grant Deed | $350,000 | Chicago Title Company Irvine | |
| Interfamily Deed Transfer | -- | None Available | |
| Grant Deed | $380,000 | Stewart Title Of Fresno Cnty |
Mortgage History
| Date | Status | Loan Amount | Loan Type |
|---|---|---|---|
| Open | $275,000 | New Conventional | |
| Closed | $100,000 | New Conventional | |
| Closed | $150,000 | New Conventional | |
| Previous Owner | $100,000 | Credit Line Revolving | |
| Previous Owner | $50,000 | Credit Line Revolving | |
| Previous Owner | $269,000 | Purchase Money Mortgage |
Property History
| Date | Event | Price | Change | Sq Ft Price |
|---|---|---|---|---|
| 07/01/2025 07/01/25 | For Sale | $765,000 | +30.8% | $223 / Sq Ft |
| 09/10/2021 09/10/21 | Sold | $585,000 | -0.8% | $171 / Sq Ft |
| 08/03/2021 08/03/21 | Pending | -- | -- | -- |
| 06/25/2021 06/25/21 | For Sale | $589,900 | -- | $172 / Sq Ft |
Tax History Compared to Growth
Tax History
| Year | Tax Paid | Tax Assessment Tax Assessment Total Assessment is a certain percentage of the fair market value that is determined by local assessors to be the total taxable value of land and additions on the property. | Land | Improvement |
|---|---|---|---|---|
| 2025 | $7,796 | $620,806 | $148,569 | $472,237 |
| 2023 | $7,796 | $596,700 | $142,800 | $453,900 |
| 2022 | $7,608 | $585,000 | $140,000 | $445,000 |
| 2021 | $6,688 | $498,466 | $85,373 | $413,093 |
| 2020 | $6,502 | $493,356 | $84,498 | $408,858 |
| 2019 | $6,380 | $483,684 | $82,842 | $400,842 |
| 2018 | $6,134 | $474,201 | $81,218 | $392,983 |
| 2017 | $6,036 | $464,904 | $79,626 | $385,278 |
| 2016 | $5,701 | $455,789 | $78,065 | $377,724 |
| 2015 | $5,758 | $448,944 | $76,893 | $372,051 |
| 2014 | $5,614 | $424,100 | $84,700 | $339,400 |
Agents Affiliated with this Home
-
Diann Savage

Seller's Agent in 2025
Diann Savage
Century 21 Select Real Estate
(559) 906-1692
102 Total Sales
-
Lenny Sciacca

Seller's Agent in 2021
Lenny Sciacca
Sciacca Properties Real Estate
(559) 280-6695
21 Total Sales
-
Christopher Penning

Buyer's Agent in 2021
Christopher Penning
eXp Realty of California, Inc.
(559) 999-1595
18 Total Sales
Map
Source: Fresno MLS
MLS Number: 561880
APN: 571-140-30S
- 4707 N Arrow Ridge Way
- 4575 N Emerald Peak Dr
- 4756 N Emerald Peak Dr
- 4769 N Emerald Peak Dr
- 10849 E Clearwater Way
- 10952 E Promontory Way
- 4418 N Golden Sunset Way
- 10604 E Greenbury Way
- 4249 N Waterside Dr
- 4160 N Creekbend
- 10615 E Landmark Way
- 10502 E Greenbury Way
- 5400 Amber Ave
- 10911 E Swift Ave
- 4183 N Bodega Bay Rd
- 11996 E Santa Ana Ave
- 3850 N Del Rey Ave
- 4588 N Mccall Ave
- 11335 E Ashlan Ave
- 12015 E Shaw Ave
