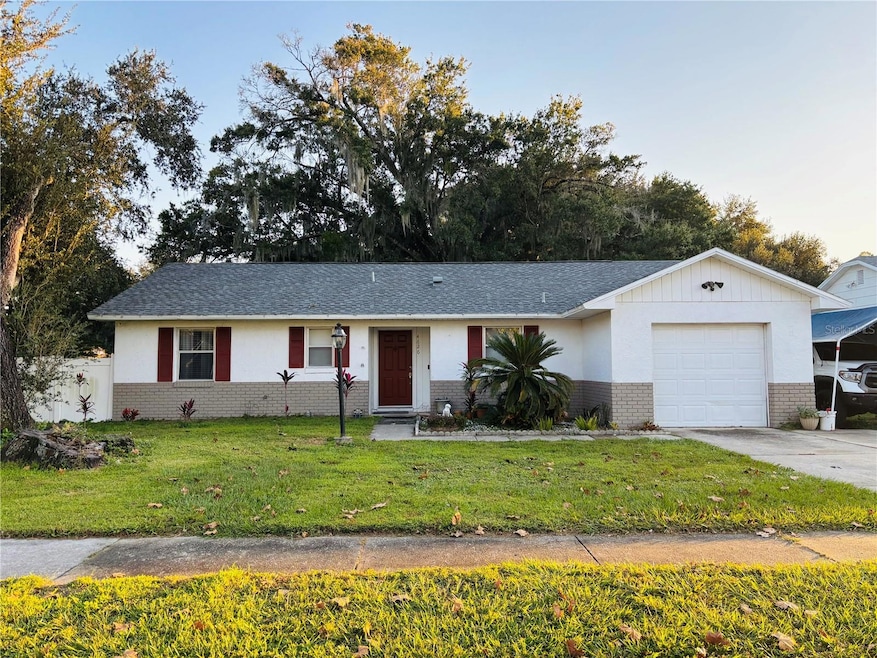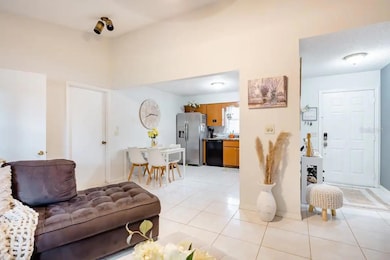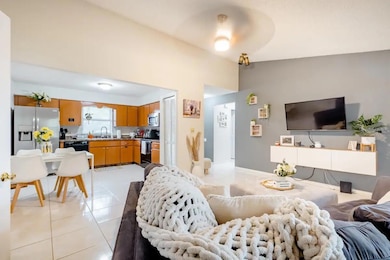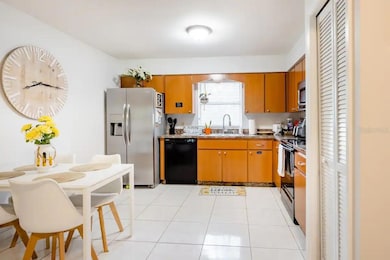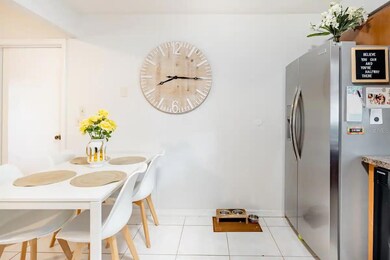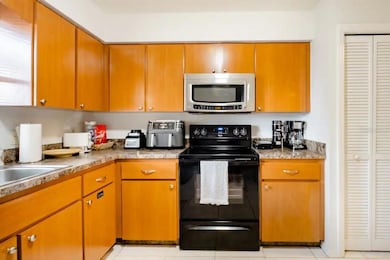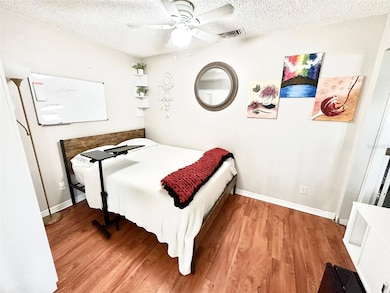4626 Sturbridge Ct Orlando, FL 32812
Conway NeighborhoodEstimated payment $2,146/month
Highlights
- Open Floorplan
- No HOA
- Eat-In Kitchen
- Boone High School Rated A
- 1 Car Attached Garage
- Living Room
About This Home
Welcome to this charming 3 bedroom, 2 bathroom single-family home located on an oversized corner lot and nestled in the desirable Conway area. Many wonderful features this home has to offer includes new roof, new vinyl fence, open layout with laminate wood and tile flooring, updated kitchen and bathrooms. The living room and guest bedroom includes sliding doors, leading to the screened backyard patio. Step outside and enjoy true Florida living in your spacious backyard paradise with mature landscaping, a new vinyl fence and screened patio, perfect for entertaining friends and family. EXCELLENT LOCATION zoned for top-rated schools, property benefits from a quiet neighborhood feel while remaining conveniently close to major roadways, the Orlando International Airport and downtown amenities. Come take a tour of this charming 3 bedroom, 2 bathroom single-family home located on a spacious oversized corner lot today!
Listing Agent
CHARLES RUTENBERG REALTY ORLANDO Brokerage Phone: 407-622-2122 License #3410363 Listed on: 11/14/2025

Co-Listing Agent
CHARLES RUTENBERG REALTY ORLANDO Brokerage Phone: 407-622-2122 License #3286319
Home Details
Home Type
- Single Family
Est. Annual Taxes
- $2,822
Year Built
- Built in 1986
Lot Details
- 0.26 Acre Lot
- North Facing Home
- Property is zoned R-1A
Parking
- 1 Car Attached Garage
Home Design
- Block Foundation
- Shingle Roof
- Concrete Siding
Interior Spaces
- 1,124 Sq Ft Home
- 1-Story Property
- Open Floorplan
- Ceiling Fan
- Living Room
- Laundry in Garage
Kitchen
- Eat-In Kitchen
- Range
- Microwave
- Dishwasher
Flooring
- Laminate
- Tile
Bedrooms and Bathrooms
- 3 Bedrooms
- 2 Full Bathrooms
Schools
- Shenandoah Elementary School
- Conway Middle School
- Boone High School
Utilities
- Central Air
- Septic Tank
Community Details
- No Home Owners Association
- Ethans Cove Subdivision
Listing and Financial Details
- Visit Down Payment Resource Website
- Legal Lot and Block 5 / 14-74
- Assessor Parcel Number 16-23-30-2500-00-050
Map
Home Values in the Area
Average Home Value in this Area
Tax History
| Year | Tax Paid | Tax Assessment Tax Assessment Total Assessment is a certain percentage of the fair market value that is determined by local assessors to be the total taxable value of land and additions on the property. | Land | Improvement |
|---|---|---|---|---|
| 2025 | $2,822 | $200,054 | -- | -- |
| 2024 | $2,637 | $194,416 | -- | -- |
| 2023 | $2,637 | $183,434 | $0 | $0 |
| 2022 | $2,527 | $178,091 | $0 | $0 |
| 2021 | $2,480 | $172,904 | $0 | $0 |
| 2020 | $2,351 | $170,517 | $0 | $0 |
| 2019 | $2,410 | $166,683 | $65,000 | $101,683 |
| 2018 | $2,834 | $152,204 | $50,000 | $102,204 |
| 2017 | $2,687 | $144,756 | $45,000 | $99,756 |
| 2016 | $2,504 | $132,515 | $45,000 | $87,515 |
| 2015 | $2,418 | $128,321 | $45,000 | $83,321 |
| 2014 | $2,202 | $106,434 | $45,000 | $61,434 |
Property History
| Date | Event | Price | List to Sale | Price per Sq Ft | Prior Sale |
|---|---|---|---|---|---|
| 11/14/2025 11/14/25 | For Sale | $360,000 | +83.7% | $320 / Sq Ft | |
| 02/20/2018 02/20/18 | Off Market | $196,000 | -- | -- | |
| 11/21/2017 11/21/17 | Sold | $196,000 | +2.1% | $174 / Sq Ft | View Prior Sale |
| 10/19/2017 10/19/17 | Pending | -- | -- | -- | |
| 10/06/2017 10/06/17 | Price Changed | $192,000 | -3.0% | $171 / Sq Ft | |
| 09/01/2017 09/01/17 | Price Changed | $198,000 | -3.4% | $176 / Sq Ft | |
| 08/10/2017 08/10/17 | Price Changed | $205,000 | -2.3% | $182 / Sq Ft | |
| 07/28/2017 07/28/17 | Price Changed | $209,900 | -2.4% | $187 / Sq Ft | |
| 07/18/2017 07/18/17 | Price Changed | $215,000 | -4.4% | $191 / Sq Ft | |
| 07/10/2017 07/10/17 | For Sale | $225,000 | -- | $200 / Sq Ft |
Purchase History
| Date | Type | Sale Price | Title Company |
|---|---|---|---|
| Warranty Deed | $196,000 | Attorney | |
| Quit Claim Deed | $58,500 | Service First Title Agency I | |
| Warranty Deed | $80,000 | -- | |
| Warranty Deed | $74,500 | -- | |
| Deed | -- | -- |
Mortgage History
| Date | Status | Loan Amount | Loan Type |
|---|---|---|---|
| Open | $192,449 | FHA | |
| Previous Owner | $81,600 | VA | |
| Previous Owner | $25,000 | No Value Available |
Source: Stellar MLS
MLS Number: S5138560
APN: 16-2330-2500-00-050
- 4623 Wydham Ln
- 4655 Sturbridge Cir
- 4490 Simmons Rd
- 4598 Conway Landing Dr
- 1935 Conway Landing Dr Unit 5
- 4220 Lillian Hall Ln
- 4822 S Conway Rd Unit 127
- 4822 S Conway Rd Unit 125
- 5177 Hoffner Ave
- 4886 Conway Rd Unit 76
- 4876 S Conway Rd Unit 94
- 4888 Conway Rd Unit 70
- 4947 Petroff Ave
- 4623 Ternstone Ave
- 4047 Lillian Hall Ln
- 4030 Evander Dr
- 5411 Kingfish St Unit C032
- 4830 Kempston Dr
- 5407 Conway Oaks Ct
- 5017 Pelleport Ave
- 4639 Ethan's Glenn Ave Unit Side A-1
- 4419 Blonigen Ave
- 4741 Hoffner Ave
- 4544 Gilpin Way Unit ID1094214P
- 4326 Blonigen Ave
- 5055 Hoffner Ave
- 5444 Conway Oaks Ct
- 5165 Formby Dr
- 5320 Winfree Dr
- 5329 Maui Ln Unit 125
- 4882 S Semoran Blvd Unit 1408
- 5749 Saint Charles Prado
- 5754 St Christopher Dr
- 5757 Saint Christopher Dr Unit 52
- 5727 Vista Linda Dr
- 5800 Dolphin Dr
- 4301 Lizshire Ln Unit C303
- 4301 Lizshire Ln Unit C203
- 5743 Bent Pine Dr
- 4400 Thornbriar Ln Unit A205
