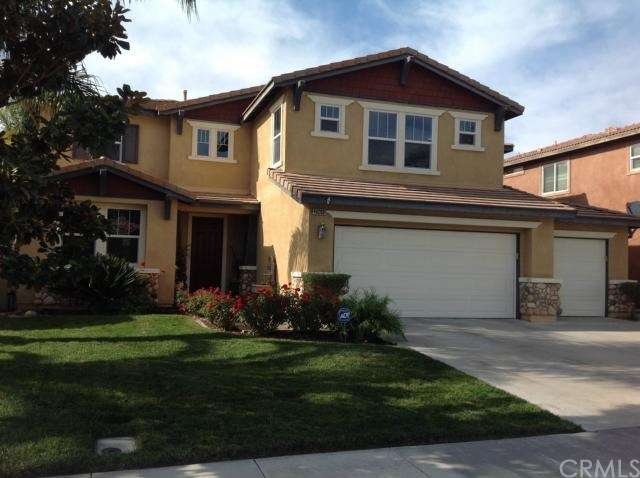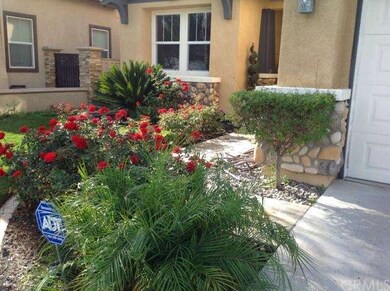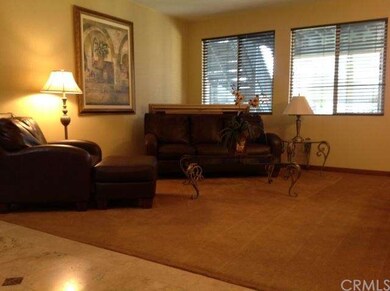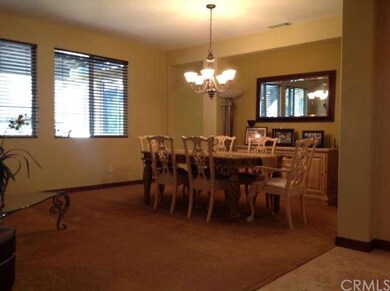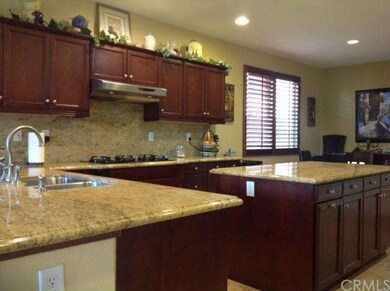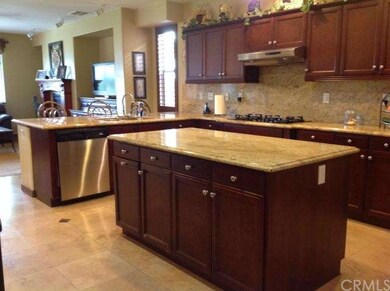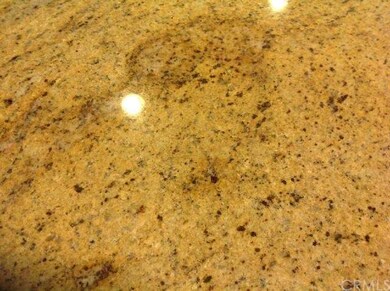
46269 Jon William Way Temecula, CA 92592
Redhawk NeighborhoodHighlights
- Golf Course View
- Deck
- Property is near a park
- Helen Hunt Jackson Elementary School Rated A-
- Contemporary Architecture
- Main Floor Bedroom
About This Home
As of March 2023Views Views Views - No one behind you. Golf course view home located in South Temecula overlooking the 13th hole. This highly desirable floor plan features a dramatic entry with gorgeous views from your formal living room and dining room. The functional floor plan includes 3,301 square feet with 4 spacious bedrooms, 3 baths, an office plus a loft (downstairs bedroom, plus office and full bathroom). The bright open kitchen with large chef's island, breakfast bar looks out to the family room and has windows that view the golf course and mountains. Go up on the patio deck to enjoy the morning sunrise and endless views. Main level separate laundry room with plenty of cabinets. Upstairs you will find a large master suite with his and hers vanity, large tub and shower. Spacious loft/bonus room for more family fun. If you are looking to have a workshop well...you can in this 3 car garage home. Walking distance to highly sought after Great Oak High School!!! Centrally located near 15 freeway, restaurants, parks and shopping centers.
Last Agent to Sell the Property
Allison James Estates & Homes License #01399986 Listed on: 01/27/2015

Last Buyer's Agent
Jaimye Chaney
NON-MEMBER/NBA or BTERM OFFICE License #01910873
Home Details
Home Type
- Single Family
Est. Annual Taxes
- $11,109
Year Built
- Built in 2003
Lot Details
- 6,970 Sq Ft Lot
- Front and Back Yard Sprinklers
- Back Yard
HOA Fees
- $34 Monthly HOA Fees
Parking
- 3 Car Direct Access Garage
- Parking Available
- Side Facing Garage
- Two Garage Doors
- Garage Door Opener
Home Design
- Contemporary Architecture
- Turnkey
- Pre-Cast Concrete Construction
Interior Spaces
- 3,301 Sq Ft Home
- High Ceiling
- Shutters
- Blinds
- Entrance Foyer
- Family Room with Fireplace
- Family Room Off Kitchen
- Living Room
- Formal Dining Room
- Home Office
- Loft
- Golf Course Views
Kitchen
- Open to Family Room
- Eat-In Kitchen
- Breakfast Bar
- Gas Oven
- Built-In Range
- Dishwasher
- Kitchen Island
- Granite Countertops
Flooring
- Carpet
- Laminate
- Stone
Bedrooms and Bathrooms
- 4 Bedrooms
- Main Floor Bedroom
- Walk-In Closet
- Jack-and-Jill Bathroom
- 3 Full Bathrooms
Laundry
- Laundry Room
- Gas And Electric Dryer Hookup
Home Security
- Home Security System
- Carbon Monoxide Detectors
- Fire and Smoke Detector
Outdoor Features
- Deck
- Concrete Porch or Patio
- Exterior Lighting
- Rain Gutters
Location
- Property is near a park
Utilities
- Central Heating and Cooling System
- Gas Water Heater
Listing and Financial Details
- Tax Lot 15
- Tax Tract Number 23065
- Assessor Parcel Number 962370029
Ownership History
Purchase Details
Home Financials for this Owner
Home Financials are based on the most recent Mortgage that was taken out on this home.Purchase Details
Home Financials for this Owner
Home Financials are based on the most recent Mortgage that was taken out on this home.Purchase Details
Home Financials for this Owner
Home Financials are based on the most recent Mortgage that was taken out on this home.Purchase Details
Home Financials for this Owner
Home Financials are based on the most recent Mortgage that was taken out on this home.Purchase Details
Home Financials for this Owner
Home Financials are based on the most recent Mortgage that was taken out on this home.Purchase Details
Home Financials for this Owner
Home Financials are based on the most recent Mortgage that was taken out on this home.Purchase Details
Home Financials for this Owner
Home Financials are based on the most recent Mortgage that was taken out on this home.Purchase Details
Purchase Details
Home Financials for this Owner
Home Financials are based on the most recent Mortgage that was taken out on this home.Similar Homes in Temecula, CA
Home Values in the Area
Average Home Value in this Area
Purchase History
| Date | Type | Sale Price | Title Company |
|---|---|---|---|
| Deed | -- | First American Title | |
| Quit Claim Deed | -- | First American Title | |
| Grant Deed | $828,000 | First American Title | |
| Interfamily Deed Transfer | -- | Equity Title Orange County I | |
| Grant Deed | $550,000 | Equity Title Orange County | |
| Grant Deed | $465,000 | Orange Coast Title Company | |
| Interfamily Deed Transfer | -- | Lawyers Title Insurance Corp | |
| Interfamily Deed Transfer | -- | None Available | |
| Grant Deed | $442,000 | -- |
Mortgage History
| Date | Status | Loan Amount | Loan Type |
|---|---|---|---|
| Open | $100,000 | Credit Line Revolving | |
| Open | $662,400 | New Conventional | |
| Closed | $662,400 | No Value Available | |
| Previous Owner | $357,600 | Adjustable Rate Mortgage/ARM | |
| Previous Owner | $339,585 | New Conventional | |
| Previous Owner | $360,000 | Unknown | |
| Previous Owner | $25,000 | Credit Line Revolving | |
| Previous Owner | $322,500 | Fannie Mae Freddie Mac | |
| Previous Owner | $291,492 | Purchase Money Mortgage |
Property History
| Date | Event | Price | Change | Sq Ft Price |
|---|---|---|---|---|
| 03/10/2023 03/10/23 | Sold | $828,000 | +3.6% | $251 / Sq Ft |
| 02/19/2023 02/19/23 | Pending | -- | -- | -- |
| 02/16/2023 02/16/23 | For Sale | $799,000 | +45.3% | $242 / Sq Ft |
| 09/22/2017 09/22/17 | Sold | $550,000 | +0.2% | $167 / Sq Ft |
| 08/15/2017 08/15/17 | Pending | -- | -- | -- |
| 08/09/2017 08/09/17 | Price Changed | $549,000 | -1.8% | $166 / Sq Ft |
| 07/10/2017 07/10/17 | For Sale | $559,000 | +20.2% | $169 / Sq Ft |
| 03/18/2015 03/18/15 | Sold | $465,000 | -2.1% | $141 / Sq Ft |
| 02/23/2015 02/23/15 | Pending | -- | -- | -- |
| 02/05/2015 02/05/15 | Price Changed | $474,900 | -0.9% | $144 / Sq Ft |
| 01/27/2015 01/27/15 | For Sale | $479,000 | +3.0% | $145 / Sq Ft |
| 01/21/2015 01/21/15 | Off Market | $465,000 | -- | -- |
| 12/10/2014 12/10/14 | For Sale | $479,000 | -- | $145 / Sq Ft |
Tax History Compared to Growth
Tax History
| Year | Tax Paid | Tax Assessment Tax Assessment Total Assessment is a certain percentage of the fair market value that is determined by local assessors to be the total taxable value of land and additions on the property. | Land | Improvement |
|---|---|---|---|---|
| 2025 | $11,109 | $861,451 | $156,060 | $705,391 |
| 2023 | $11,109 | $601,502 | $180,450 | $421,052 |
| 2022 | $8,539 | $589,709 | $176,912 | $412,797 |
| 2021 | $8,364 | $578,147 | $173,444 | $404,703 |
| 2020 | $8,255 | $572,220 | $171,666 | $400,554 |
| 2019 | $8,132 | $561,000 | $168,300 | $392,700 |
| 2018 | $7,973 | $550,000 | $165,000 | $385,000 |
| 2017 | $7,049 | $481,532 | $129,444 | $352,088 |
| 2016 | $6,910 | $472,091 | $126,906 | $345,185 |
| 2015 | $6,924 | $474,000 | $116,000 | $358,000 |
| 2014 | $6,921 | $482,000 | $118,000 | $364,000 |
Agents Affiliated with this Home
-
X
Seller's Agent in 2023
Xiaoping Yang
NON-MEMBER/NBA or BTERM OFFICE
-
NoEmail NoEmail
N
Buyer's Agent in 2023
NoEmail NoEmail
NONMEMBER MRML
(646) 541-2551
3 in this area
5,868 Total Sales
-
Beverly Dove
B
Seller's Agent in 2017
Beverly Dove
Beverly Dove, Broker
(800) 225-5947
9 Total Sales
-
Hei Yam

Buyer's Agent in 2017
Hei Yam
Realty Rx
(360) 909-1321
5 in this area
47 Total Sales
-
Lourdes Escandon

Seller's Agent in 2015
Lourdes Escandon
Allison James Estates & Homes
(951) 733-1237
1 in this area
19 Total Sales
-
J
Buyer's Agent in 2015
Jaimye Chaney
NON-MEMBER/NBA or BTERM OFFICE
Map
Source: California Regional Multiple Listing Service (CRMLS)
MLS Number: SW14256616
APN: 962-370-029
- 46332 Kohinoor Way
- 46397 Kohinoor Way
- 32390 Magee Ln
- 32250 Cask Ln
- 32555 Via Perales
- 46260 Carpet Ct
- 46394 Durango Dr
- 46525 Peach Tree St
- 46545 Peach Tree St
- 46186 Via la Tranquila
- 46048 Paseo Gallante
- 46287 Durango Dr
- 32489 Francisco Place
- 32647 Dorset Ct
- 46076 Via la Colorada
- 45861 Camino Rubi
- 45706 Camino Rubi
- 32159 Fireside Dr
- 46382 Lone Pine Dr
- 45605 Corte Royal
