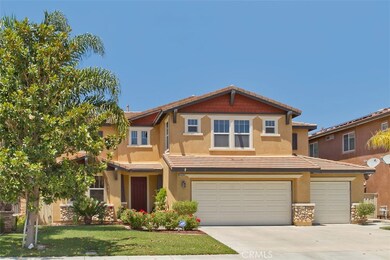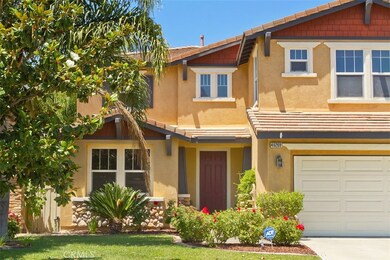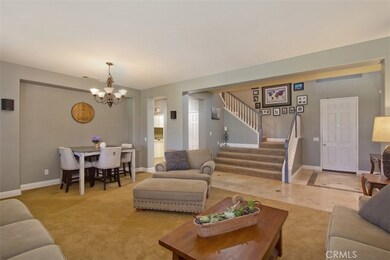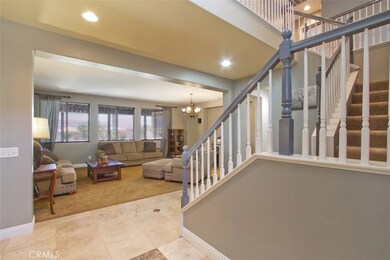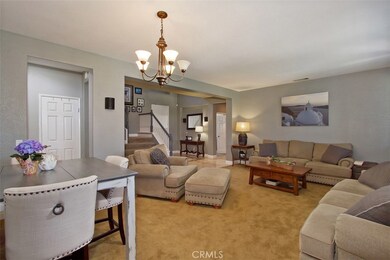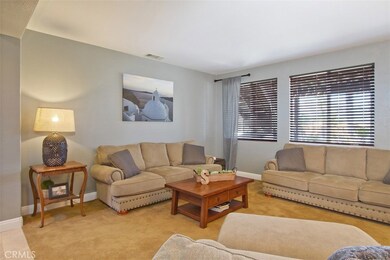
46269 Jon William Way Temecula, CA 92592
Redhawk NeighborhoodHighlights
- On Golf Course
- Deck
- Traditional Architecture
- Helen Hunt Jackson Elementary School Rated A-
- Property is near a park
- Main Floor Bedroom
About This Home
As of March 2023Fabulous South Temecula home with golf course views. This 4 bedroom 3 bath home also features a large upstairs loft area perfect for big screen TV viewing and or game room. There’s a downstairs bedroom and office that could be a possible 5th. bedroom, perfect for guests and or extended family. This is a great floor plan. As you enter the living room you’ll see gorgeous views of the fairway’s 13th. hole. The huge open kitchen features a large center island with granite counter tops, five burner gas stove and tons of cabinets. Breakfast nook is perfect for casual dining. The family room also has a golf course view and cozy fireplace. Upstairs the master bedroom mountain views are beautiful. The master bath features dual sinks, vanity, separate shower and soaking tub. The huge walk in closet is amazing. Two more bedrooms and another bath complete the upstairs portion of the home.
The backyard has it’s own viewing deck and the home also features a three car garage. Located in one of Temecula’s most desirable neighborhoods and school districts which includes Great Oak High school. Close to major freeways, entertainment, shopping and wineries! Don’t miss out on this Beauty.
Last Agent to Sell the Property
Beverly Dove, Broker License #01309070 Listed on: 07/10/2017
Home Details
Home Type
- Single Family
Est. Annual Taxes
- $11,109
Year Built
- Built in 2003 | Remodeled
Lot Details
- 6,970 Sq Ft Lot
- On Golf Course
- Sprinkler System
- Front Yard
HOA Fees
- $35 Monthly HOA Fees
Parking
- 3 Car Attached Garage
- Parking Available
- Three Garage Doors
- Garage Door Opener
- Driveway
Property Views
- Golf Course
- Mountain
Home Design
- Traditional Architecture
- Slab Foundation
- Stucco
Interior Spaces
- 3,301 Sq Ft Home
- 2-Story Property
- High Ceiling
- Double Pane Windows
- Entryway
- Family Room with Fireplace
- Great Room
- Family Room Off Kitchen
- Combination Dining and Living Room
Kitchen
- Open to Family Room
- Breakfast Bar
- Built-In Range
- Dishwasher
- Granite Countertops
Flooring
- Carpet
- Stone
- Tile
Bedrooms and Bathrooms
- 4 Bedrooms | 1 Main Level Bedroom
- Walk-In Closet
- Jack-and-Jill Bathroom
- 3 Full Bathrooms
- Dual Sinks
- Dual Vanity Sinks in Primary Bathroom
- Soaking Tub
- Walk-in Shower
Laundry
- Laundry Room
- Gas And Electric Dryer Hookup
Home Security
- Home Security System
- Carbon Monoxide Detectors
- Fire and Smoke Detector
Outdoor Features
- Deck
- Wood patio
- Exterior Lighting
- Rain Gutters
Location
- Property is near a park
Schools
- Helen Hunt Jackson Elementary School
- Gardner Erle Stanley Middle School
- Great Oak High School
Utilities
- Central Heating and Cooling System
- Natural Gas Connected
- Gas Water Heater
- Cable TV Available
Listing and Financial Details
- Tax Lot 15
- Tax Tract Number 23065
- Assessor Parcel Number 962370029
Community Details
Overview
- Redhawk Association, Phone Number (951) 699-2918
Recreation
- Golf Course Community
Ownership History
Purchase Details
Home Financials for this Owner
Home Financials are based on the most recent Mortgage that was taken out on this home.Purchase Details
Home Financials for this Owner
Home Financials are based on the most recent Mortgage that was taken out on this home.Purchase Details
Home Financials for this Owner
Home Financials are based on the most recent Mortgage that was taken out on this home.Purchase Details
Home Financials for this Owner
Home Financials are based on the most recent Mortgage that was taken out on this home.Purchase Details
Home Financials for this Owner
Home Financials are based on the most recent Mortgage that was taken out on this home.Purchase Details
Home Financials for this Owner
Home Financials are based on the most recent Mortgage that was taken out on this home.Purchase Details
Home Financials for this Owner
Home Financials are based on the most recent Mortgage that was taken out on this home.Purchase Details
Purchase Details
Home Financials for this Owner
Home Financials are based on the most recent Mortgage that was taken out on this home.Similar Homes in Temecula, CA
Home Values in the Area
Average Home Value in this Area
Purchase History
| Date | Type | Sale Price | Title Company |
|---|---|---|---|
| Deed | -- | First American Title | |
| Quit Claim Deed | -- | First American Title | |
| Grant Deed | $828,000 | First American Title | |
| Interfamily Deed Transfer | -- | Equity Title Orange County I | |
| Grant Deed | $550,000 | Equity Title Orange County | |
| Grant Deed | $465,000 | Orange Coast Title Company | |
| Interfamily Deed Transfer | -- | Lawyers Title Insurance Corp | |
| Interfamily Deed Transfer | -- | None Available | |
| Grant Deed | $442,000 | -- |
Mortgage History
| Date | Status | Loan Amount | Loan Type |
|---|---|---|---|
| Open | $100,000 | Credit Line Revolving | |
| Open | $662,400 | New Conventional | |
| Closed | $662,400 | No Value Available | |
| Previous Owner | $357,600 | Adjustable Rate Mortgage/ARM | |
| Previous Owner | $339,585 | New Conventional | |
| Previous Owner | $360,000 | Unknown | |
| Previous Owner | $25,000 | Credit Line Revolving | |
| Previous Owner | $322,500 | Fannie Mae Freddie Mac | |
| Previous Owner | $291,492 | Purchase Money Mortgage |
Property History
| Date | Event | Price | Change | Sq Ft Price |
|---|---|---|---|---|
| 03/10/2023 03/10/23 | Sold | $828,000 | +3.6% | $251 / Sq Ft |
| 02/19/2023 02/19/23 | Pending | -- | -- | -- |
| 02/16/2023 02/16/23 | For Sale | $799,000 | +45.3% | $242 / Sq Ft |
| 09/22/2017 09/22/17 | Sold | $550,000 | +0.2% | $167 / Sq Ft |
| 08/15/2017 08/15/17 | Pending | -- | -- | -- |
| 08/09/2017 08/09/17 | Price Changed | $549,000 | -1.8% | $166 / Sq Ft |
| 07/10/2017 07/10/17 | For Sale | $559,000 | +20.2% | $169 / Sq Ft |
| 03/18/2015 03/18/15 | Sold | $465,000 | -2.1% | $141 / Sq Ft |
| 02/23/2015 02/23/15 | Pending | -- | -- | -- |
| 02/05/2015 02/05/15 | Price Changed | $474,900 | -0.9% | $144 / Sq Ft |
| 01/27/2015 01/27/15 | For Sale | $479,000 | +3.0% | $145 / Sq Ft |
| 01/21/2015 01/21/15 | Off Market | $465,000 | -- | -- |
| 12/10/2014 12/10/14 | For Sale | $479,000 | -- | $145 / Sq Ft |
Tax History Compared to Growth
Tax History
| Year | Tax Paid | Tax Assessment Tax Assessment Total Assessment is a certain percentage of the fair market value that is determined by local assessors to be the total taxable value of land and additions on the property. | Land | Improvement |
|---|---|---|---|---|
| 2023 | $11,109 | $601,502 | $180,450 | $421,052 |
| 2022 | $8,539 | $589,709 | $176,912 | $412,797 |
| 2021 | $8,364 | $578,147 | $173,444 | $404,703 |
| 2020 | $8,255 | $572,220 | $171,666 | $400,554 |
| 2019 | $8,132 | $561,000 | $168,300 | $392,700 |
| 2018 | $7,973 | $550,000 | $165,000 | $385,000 |
| 2017 | $7,049 | $481,532 | $129,444 | $352,088 |
| 2016 | $6,910 | $472,091 | $126,906 | $345,185 |
| 2015 | $6,924 | $474,000 | $116,000 | $358,000 |
| 2014 | $6,921 | $482,000 | $118,000 | $364,000 |
Agents Affiliated with this Home
-
X
Seller's Agent in 2023
Xiaoping Yang
NON-MEMBER/NBA or BTERM OFFICE
(951) 200-0396
6 in this area
16 Total Sales
-
NoEmail NoEmail
N
Buyer's Agent in 2023
NoEmail NoEmail
NONMEMBER MRML
(646) 541-2551
3 in this area
5,570 Total Sales
-
Beverly Dove
B
Seller's Agent in 2017
Beverly Dove
Beverly Dove, Broker
(800) 225-5947
12 Total Sales
-
Hei Yam

Buyer's Agent in 2017
Hei Yam
Realty Rx
(360) 909-1321
5 in this area
47 Total Sales
-
Lourdes Escandon

Seller's Agent in 2015
Lourdes Escandon
Allison James Estates & Homes
(951) 733-1237
1 in this area
19 Total Sales
-
J
Buyer's Agent in 2015
Jaimye Chaney
NON-MEMBER/NBA or BTERM OFFICE
Map
Source: California Regional Multiple Listing Service (CRMLS)
MLS Number: OC17157101
APN: 962-370-029
- 46332 Kohinoor Way
- 46397 Kohinoor Way
- 32390 Magee Ln
- 46422 Kohinoor Way
- 46140 Grace Ct
- 46123 Drymen Ave
- 46525 Peach Tree St
- 32489 Francisco Place
- 45976 Camino Rubi
- 32992 Monte Dr
- 32647 Dorset Ct
- 45936 Camino Rubi
- 33077 Monte Dr
- 45861 Camino Rubi
- 46337 Canyon Crest Ct
- 32580 Caminito Rosado
- 33198 Romance Place
- 45706 Camino Rubi
- 32475 Corte Barela
- 33228 Romance Place

