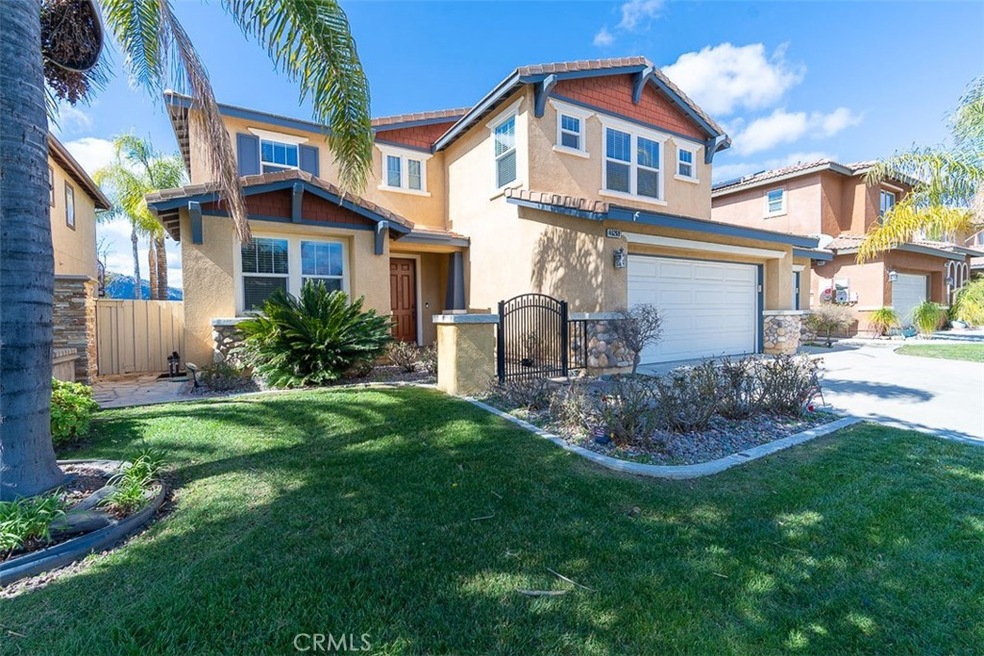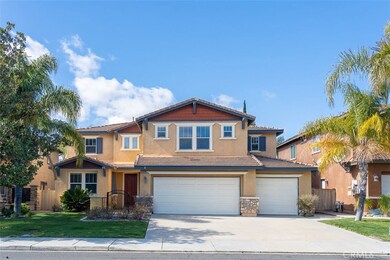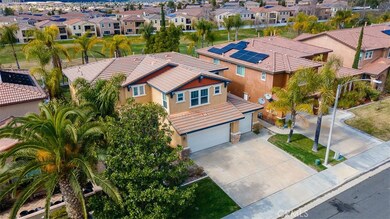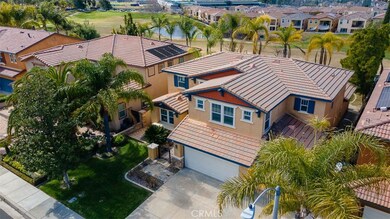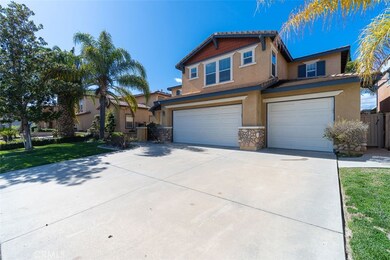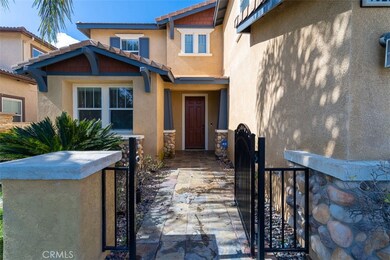
46269 Jon William Way Temecula, CA 92592
Redhawk NeighborhoodHighlights
- Golf Course Community
- Golf Course View
- Traditional Architecture
- Helen Hunt Jackson Elementary School Rated A-
- Updated Kitchen
- Main Floor Bedroom
About This Home
As of March 2023Welcome to your dream home in Temecula! This beautiful property has been completely renovated with top-of-the-line upgrades and is move-in ready. The moment you step inside, you'll fall in love with the stunning granite countertops, beautiful laminate flooring, and pristine painted walls. The kitchen boasts brand new cabinets, a stove, and garbage disposal, making it the perfect space to cook and entertain. This spacious 4 bedroom, 3 bathroom plus a large office home is perfect for families or those who love to host guests. The upstairs loft provides additional living space, and the 3 car garage offers ample storage for all of your belongings. Located in a quiet neighborhood, this home is conveniently walking distance to Great Oak High School and backs up to a beautiful golf course. You'll enjoy stunning views from every angle of the backyard. When you're not enjoying the comforts of your new home, you can take advantage of all that Temecula has to offer. This home is located close to the world-renowned wineries and Pechanga Casino, making it the perfect location for those who love to indulge in the finer things in life.
Don't miss out on the opportunity to own this stunning 3,301 sqft home. Call now to schedule a viewing and start living your best life in Temecula!
Last Agent to Sell the Property
Xiaoping Yang
NON-MEMBER/NBA or BTERM OFFICE License #02020250 Listed on: 02/16/2023

Home Details
Home Type
- Single Family
Est. Annual Taxes
- $11,109
Year Built
- Built in 2003
Lot Details
- 6,970 Sq Ft Lot
- Landscaped
- Lawn
- Density is up to 1 Unit/Acre
HOA Fees
- $35 Monthly HOA Fees
Parking
- 3 Car Attached Garage
- Parking Available
- Three Garage Doors
- Garage Door Opener
Property Views
- Golf Course
- Mountain
- Pool
Home Design
- Traditional Architecture
- Slab Foundation
- Fire Rated Drywall
- Stucco
Interior Spaces
- 3,301 Sq Ft Home
- 2-Story Property
- High Ceiling
- Double Pane Windows
- Blinds
- Entryway
- Family Room with Fireplace
- Great Room
- Family Room Off Kitchen
- Living Room
- Dining Room
- Home Office
- Loft
- Laundry Room
Kitchen
- Updated Kitchen
- Open to Family Room
- Breakfast Bar
- Convection Oven
- Gas Oven
- Six Burner Stove
- Gas Cooktop
- Microwave
- Dishwasher
- Kitchen Island
- Granite Countertops
- Built-In Trash or Recycling Cabinet
Flooring
- Laminate
- Stone
- Tile
Bedrooms and Bathrooms
- 4 Bedrooms | 1 Main Level Bedroom
- Upgraded Bathroom
- Bathroom on Main Level
- 3 Full Bathrooms
- Granite Bathroom Countertops
- Dual Sinks
- Dual Vanity Sinks in Primary Bathroom
- Private Water Closet
- Bathtub
- Separate Shower
Home Security
- Home Security System
- Carbon Monoxide Detectors
- Fire and Smoke Detector
Outdoor Features
- Patio
- Exterior Lighting
- Rain Gutters
- Front Porch
Schools
- Helen Hunt Jackson Elementary School
- Gardner Erle Stanley Middle School
- Great Oak High School
Utilities
- Central Heating and Cooling System
- Natural Gas Connected
- Gas Water Heater
Listing and Financial Details
- Tax Lot 15
- Tax Tract Number 230
- Assessor Parcel Number 962370029
- $8,000 per year additional tax assessments
Community Details
Overview
- Redhawk Association, Phone Number (951) 699-2918
Recreation
- Golf Course Community
- Park
- Dog Park
Ownership History
Purchase Details
Home Financials for this Owner
Home Financials are based on the most recent Mortgage that was taken out on this home.Purchase Details
Home Financials for this Owner
Home Financials are based on the most recent Mortgage that was taken out on this home.Purchase Details
Home Financials for this Owner
Home Financials are based on the most recent Mortgage that was taken out on this home.Purchase Details
Home Financials for this Owner
Home Financials are based on the most recent Mortgage that was taken out on this home.Purchase Details
Home Financials for this Owner
Home Financials are based on the most recent Mortgage that was taken out on this home.Purchase Details
Home Financials for this Owner
Home Financials are based on the most recent Mortgage that was taken out on this home.Purchase Details
Home Financials for this Owner
Home Financials are based on the most recent Mortgage that was taken out on this home.Purchase Details
Purchase Details
Home Financials for this Owner
Home Financials are based on the most recent Mortgage that was taken out on this home.Similar Homes in Temecula, CA
Home Values in the Area
Average Home Value in this Area
Purchase History
| Date | Type | Sale Price | Title Company |
|---|---|---|---|
| Deed | -- | First American Title | |
| Quit Claim Deed | -- | First American Title | |
| Grant Deed | $828,000 | First American Title | |
| Interfamily Deed Transfer | -- | Equity Title Orange County I | |
| Grant Deed | $550,000 | Equity Title Orange County | |
| Grant Deed | $465,000 | Orange Coast Title Company | |
| Interfamily Deed Transfer | -- | Lawyers Title Insurance Corp | |
| Interfamily Deed Transfer | -- | None Available | |
| Grant Deed | $442,000 | -- |
Mortgage History
| Date | Status | Loan Amount | Loan Type |
|---|---|---|---|
| Open | $100,000 | Credit Line Revolving | |
| Open | $662,400 | New Conventional | |
| Closed | $662,400 | No Value Available | |
| Previous Owner | $357,600 | Adjustable Rate Mortgage/ARM | |
| Previous Owner | $339,585 | New Conventional | |
| Previous Owner | $360,000 | Unknown | |
| Previous Owner | $25,000 | Credit Line Revolving | |
| Previous Owner | $322,500 | Fannie Mae Freddie Mac | |
| Previous Owner | $291,492 | Purchase Money Mortgage |
Property History
| Date | Event | Price | Change | Sq Ft Price |
|---|---|---|---|---|
| 03/10/2023 03/10/23 | Sold | $828,000 | +3.6% | $251 / Sq Ft |
| 02/19/2023 02/19/23 | Pending | -- | -- | -- |
| 02/16/2023 02/16/23 | For Sale | $799,000 | +45.3% | $242 / Sq Ft |
| 09/22/2017 09/22/17 | Sold | $550,000 | +0.2% | $167 / Sq Ft |
| 08/15/2017 08/15/17 | Pending | -- | -- | -- |
| 08/09/2017 08/09/17 | Price Changed | $549,000 | -1.8% | $166 / Sq Ft |
| 07/10/2017 07/10/17 | For Sale | $559,000 | +20.2% | $169 / Sq Ft |
| 03/18/2015 03/18/15 | Sold | $465,000 | -2.1% | $141 / Sq Ft |
| 02/23/2015 02/23/15 | Pending | -- | -- | -- |
| 02/05/2015 02/05/15 | Price Changed | $474,900 | -0.9% | $144 / Sq Ft |
| 01/27/2015 01/27/15 | For Sale | $479,000 | +3.0% | $145 / Sq Ft |
| 01/21/2015 01/21/15 | Off Market | $465,000 | -- | -- |
| 12/10/2014 12/10/14 | For Sale | $479,000 | -- | $145 / Sq Ft |
Tax History Compared to Growth
Tax History
| Year | Tax Paid | Tax Assessment Tax Assessment Total Assessment is a certain percentage of the fair market value that is determined by local assessors to be the total taxable value of land and additions on the property. | Land | Improvement |
|---|---|---|---|---|
| 2023 | $11,109 | $601,502 | $180,450 | $421,052 |
| 2022 | $8,539 | $589,709 | $176,912 | $412,797 |
| 2021 | $8,364 | $578,147 | $173,444 | $404,703 |
| 2020 | $8,255 | $572,220 | $171,666 | $400,554 |
| 2019 | $8,132 | $561,000 | $168,300 | $392,700 |
| 2018 | $7,973 | $550,000 | $165,000 | $385,000 |
| 2017 | $7,049 | $481,532 | $129,444 | $352,088 |
| 2016 | $6,910 | $472,091 | $126,906 | $345,185 |
| 2015 | $6,924 | $474,000 | $116,000 | $358,000 |
| 2014 | $6,921 | $482,000 | $118,000 | $364,000 |
Agents Affiliated with this Home
-
X
Seller's Agent in 2023
Xiaoping Yang
NON-MEMBER/NBA or BTERM OFFICE
(951) 200-0396
6 in this area
16 Total Sales
-
NoEmail NoEmail
N
Buyer's Agent in 2023
NoEmail NoEmail
NONMEMBER MRML
(646) 541-2551
3 in this area
5,587 Total Sales
-
Beverly Dove
B
Seller's Agent in 2017
Beverly Dove
Beverly Dove, Broker
(800) 225-5947
12 Total Sales
-
Hei Yam

Buyer's Agent in 2017
Hei Yam
Realty Rx
(360) 909-1321
5 in this area
47 Total Sales
-
Lourdes Escandon

Seller's Agent in 2015
Lourdes Escandon
Allison James Estates & Homes
(951) 733-1237
1 in this area
19 Total Sales
-
J
Buyer's Agent in 2015
Jaimye Chaney
NON-MEMBER/NBA or BTERM OFFICE
Map
Source: California Regional Multiple Listing Service (CRMLS)
MLS Number: SW23026844
APN: 962-370-029
- 46332 Kohinoor Way
- 46397 Kohinoor Way
- 32390 Magee Ln
- 46422 Kohinoor Way
- 46140 Grace Ct
- 46123 Drymen Ave
- 46525 Peach Tree St
- 32489 Francisco Place
- 45976 Camino Rubi
- 32992 Monte Dr
- 32647 Dorset Ct
- 45936 Camino Rubi
- 33099 Puffin St
- 33077 Monte Dr
- 45861 Camino Rubi
- 46337 Canyon Crest Ct
- 32580 Caminito Rosado
- 33198 Romance Place
- 45706 Camino Rubi
- 32475 Corte Barela
