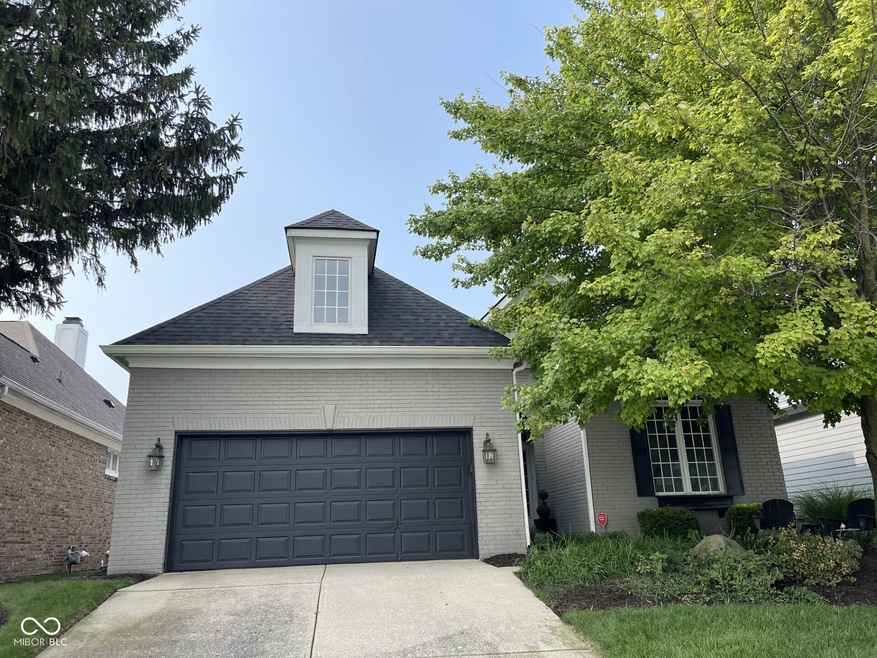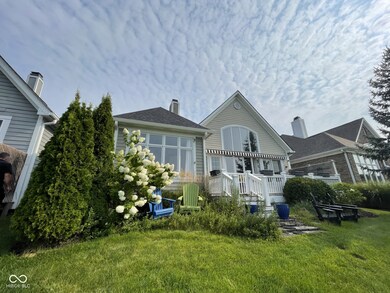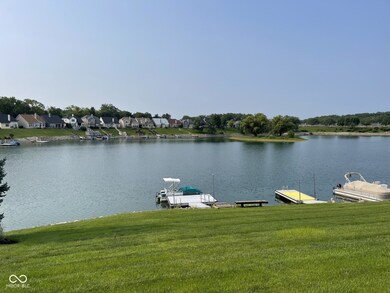
4627 Crystal Lake Ln Indianapolis, IN 46240
Keystone at The Crossing NeighborhoodHighlights
- Lake Front
- Water Access
- Deck
- North Central High School Rated A-
- Lake Privileges
- Cathedral Ceiling
About This Home
As of September 2024Gorgeous lake views from your front AND back doors. Crystal Lake is an appropriate name for the clear waters to this lakefront residence. Lake access and dock right outside your back door. Enjoy relaxing on your deck, hop on the water, take a stroll around the neighborhood, or head out to close by shopping, dining, and biking trails. This three bedroom, three full bath home offers ample natural light, engineered flooring throughout main level areas. Primary bedroom located on the main level offers dual closets, an en suite with garden tub, walk in shower, dual sinks and make up vanity. Main level also offers laundry room, an office/den, formal dining area, along with two-story kitchen, breakfast nook, great room, and fireplace. Your kitchen offers a gas cooktop, double ovens, and plenty of granite countertop space. Notice the detailed chair rail and picture molding on main level. Guest suite, loft, and access to attic storage on upper level. Make this one yours today.
Last Agent to Sell the Property
CENTURY 21 Scheetz Brokerage Email: fnelson@c21scheetz.com License #RB14037374

Co-Listed By
CENTURY 21 Scheetz Brokerage Email: fnelson@c21scheetz.com License #RB19002036
Home Details
Home Type
- Single Family
Est. Annual Taxes
- $6,910
Year Built
- Built in 1999
Lot Details
- 8,189 Sq Ft Lot
- Lake Front
- Sprinkler System
HOA Fees
- $285 Monthly HOA Fees
Parking
- 2 Car Attached Garage
Home Design
- Traditional Architecture
- Brick Exterior Construction
- Block Foundation
- Cement Siding
Interior Spaces
- 1.5-Story Property
- Cathedral Ceiling
- Great Room with Fireplace
- Lake Views
- Fire and Smoke Detector
Kitchen
- Double Oven
- Gas Cooktop
- Microwave
- Dishwasher
Bedrooms and Bathrooms
- 3 Bedrooms
- Walk-In Closet
Outdoor Features
- Water Access
- Lake Privileges
- Deck
Schools
- Nora Elementary School
- Eastwood Middle School
- North Central High School
Utilities
- Forced Air Heating System
- Heating System Uses Gas
- Gas Water Heater
Community Details
- Association fees include irrigation, lawncare, ground maintenance, snow removal, trash
- Association Phone (317) 570-4358
- Crystal Lake Subdivision
- Property managed by Kirkpatrick Management
Listing and Financial Details
- Tax Lot 25
- Assessor Parcel Number 490217104006000800
- Seller Concessions Not Offered
Ownership History
Purchase Details
Home Financials for this Owner
Home Financials are based on the most recent Mortgage that was taken out on this home.Purchase Details
Purchase Details
Home Financials for this Owner
Home Financials are based on the most recent Mortgage that was taken out on this home.Purchase Details
Map
Similar Homes in the area
Home Values in the Area
Average Home Value in this Area
Purchase History
| Date | Type | Sale Price | Title Company |
|---|---|---|---|
| Warranty Deed | $610,000 | None Listed On Document | |
| Warranty Deed | -- | None Listed On Document | |
| Deed | -- | None Available | |
| Deed | -- | None Available |
Mortgage History
| Date | Status | Loan Amount | Loan Type |
|---|---|---|---|
| Open | $579,500 | New Conventional | |
| Previous Owner | $312,025 | New Conventional | |
| Previous Owner | $336,200 | New Conventional | |
| Previous Owner | $332,500 | New Conventional | |
| Previous Owner | $213,000 | Adjustable Rate Mortgage/ARM | |
| Previous Owner | $1,213,000 | Adjustable Rate Mortgage/ARM |
Property History
| Date | Event | Price | Change | Sq Ft Price |
|---|---|---|---|---|
| 09/25/2024 09/25/24 | Sold | $610,000 | +1.7% | $215 / Sq Ft |
| 08/31/2024 08/31/24 | Pending | -- | -- | -- |
| 08/30/2024 08/30/24 | For Sale | $600,000 | -- | $211 / Sq Ft |
Tax History
| Year | Tax Paid | Tax Assessment Tax Assessment Total Assessment is a certain percentage of the fair market value that is determined by local assessors to be the total taxable value of land and additions on the property. | Land | Improvement |
|---|---|---|---|---|
| 2024 | $5,767 | $508,800 | $88,200 | $420,600 |
| 2023 | $5,767 | $426,200 | $88,200 | $338,000 |
| 2022 | $7,013 | $426,200 | $88,200 | $338,000 |
| 2021 | $5,934 | $429,400 | $70,400 | $359,000 |
| 2020 | $4,946 | $380,600 | $70,400 | $310,200 |
| 2019 | $5,410 | $445,000 | $70,400 | $374,600 |
| 2018 | $4,919 | $415,100 | $70,400 | $344,700 |
| 2017 | $4,458 | $381,200 | $70,400 | $310,800 |
| 2016 | $4,178 | $384,900 | $70,400 | $314,500 |
| 2014 | $3,962 | $379,700 | $70,400 | $309,300 |
| 2013 | $3,397 | $384,400 | $70,400 | $314,000 |
Source: MIBOR Broker Listing Cooperative®
MLS Number: 21995121
APN: 49-02-17-104-006.000-800
- 4615 Crystal Lake Dr
- 4703 River Ridge Dr
- 4332 Heyward Place
- 4215 Heyward Place
- 8171 Rush Place
- 4030 Statesmen Dr
- 4726 Ellery Ln
- 3708 Gould Dr
- 8027 Heyward Dr
- 8037 Lynch Ln
- 8105 Allisonville Rd
- 3772 Christina Ct
- 0 E 96th St Unit MBR22029517
- 0 E 96th St Unit MBR21969979
- 5420 Skyridge Dr
- 9730 Behner Dr
- 9767 Behner Dr
- 9734 Behner Dr
- 3539 Clearwater Cir
- 7936 Beaumont Green Place


