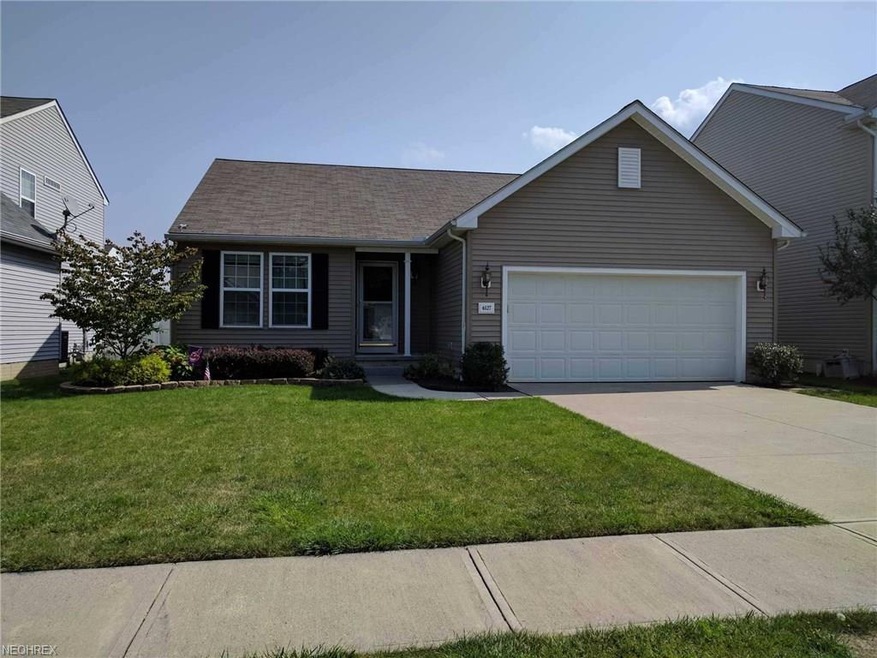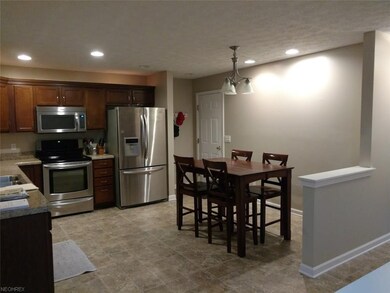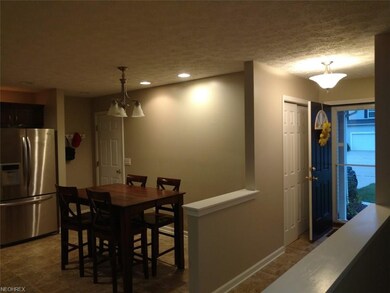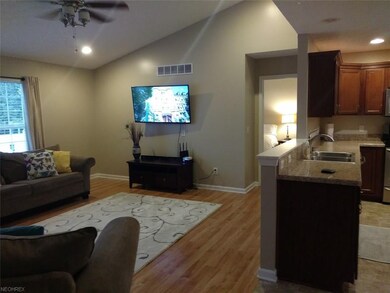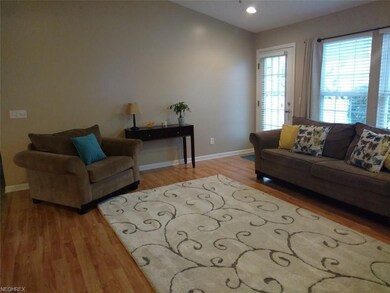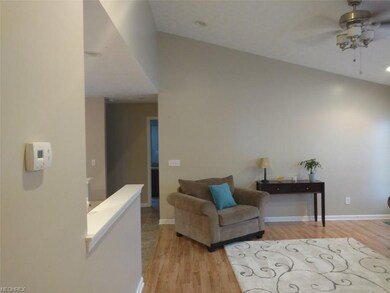
4627 Fields Way Lorain, OH 44053
Highlights
- 2 Car Attached Garage
- Forced Air Heating and Cooling System
- 1-Story Property
About This Home
As of February 2025Welcome to this awesome 3 Bedroom ranch located in Martin’s Run. This home is positioned in Amherst School District, and has a Tax Abatement for the next 7 years. Walk right in the front door and notice all of the natural light pouring into the open floor plan with vaulted ceilings. Step into the Owner’s suite and enjoy the walk in closet and attached full bath. The full basement has been partially finished, and the attached 2 car garage offers additional storage. Call today for a private showing!
Home Details
Home Type
- Single Family
Est. Annual Taxes
- $794
Year Built
- Built in 2009
Lot Details
- 6,098 Sq Ft Lot
- Vinyl Fence
HOA Fees
- $27 Monthly HOA Fees
Parking
- 2 Car Attached Garage
Home Design
- Asphalt Roof
- Vinyl Construction Material
Interior Spaces
- 1,366 Sq Ft Home
- 1-Story Property
- Partially Finished Basement
Kitchen
- Range
- Microwave
- Dishwasher
Bedrooms and Bathrooms
- 3 Bedrooms
- 2 Full Bathrooms
Laundry
- Dryer
- Washer
Utilities
- Forced Air Heating and Cooling System
- Heating System Uses Gas
Community Details
- Association fees include insurance, reserve fund
- Martins Run Community
Listing and Financial Details
- Assessor Parcel Number 02-02-010-000-315
Ownership History
Purchase Details
Home Financials for this Owner
Home Financials are based on the most recent Mortgage that was taken out on this home.Purchase Details
Home Financials for this Owner
Home Financials are based on the most recent Mortgage that was taken out on this home.Purchase Details
Purchase Details
Home Financials for this Owner
Home Financials are based on the most recent Mortgage that was taken out on this home.Purchase Details
Similar Homes in Lorain, OH
Home Values in the Area
Average Home Value in this Area
Purchase History
| Date | Type | Sale Price | Title Company |
|---|---|---|---|
| Warranty Deed | $342,000 | Erieview Title Agency | |
| Deed | $152,500 | Old Republic National Title | |
| Interfamily Deed Transfer | -- | -- | |
| Limited Warranty Deed | $148,600 | True Title Agency Inc | |
| Limited Warranty Deed | $349,800 | -- |
Mortgage History
| Date | Status | Loan Amount | Loan Type |
|---|---|---|---|
| Open | $336,073 | Credit Line Revolving | |
| Previous Owner | $145,500 | New Conventional | |
| Previous Owner | $30,000 | Stand Alone Second | |
| Previous Owner | $120,000 | New Conventional | |
| Previous Owner | $144,193 | VA | |
| Previous Owner | $151,734 | VA |
Property History
| Date | Event | Price | Change | Sq Ft Price |
|---|---|---|---|---|
| 02/28/2025 02/28/25 | Sold | $342,000 | -1.4% | $115 / Sq Ft |
| 09/20/2024 09/20/24 | Price Changed | $347,000 | -5.4% | $116 / Sq Ft |
| 08/26/2024 08/26/24 | For Sale | $367,000 | +140.7% | $123 / Sq Ft |
| 12/15/2017 12/15/17 | Sold | $152,500 | -7.6% | $112 / Sq Ft |
| 10/17/2017 10/17/17 | Pending | -- | -- | -- |
| 09/20/2017 09/20/17 | For Sale | $165,000 | -- | $121 / Sq Ft |
Tax History Compared to Growth
Tax History
| Year | Tax Paid | Tax Assessment Tax Assessment Total Assessment is a certain percentage of the fair market value that is determined by local assessors to be the total taxable value of land and additions on the property. | Land | Improvement |
|---|---|---|---|---|
| 2024 | $873 | $21,000 | $21,000 | -- |
| 2023 | $869 | $17,640 | $17,640 | $0 |
| 2022 | $834 | $17,640 | $17,640 | $0 |
| 2021 | $836 | $17,640 | $17,640 | $0 |
| 2020 | $800 | $14,960 | $14,960 | $0 |
| 2019 | $785 | $14,960 | $14,960 | $0 |
| 2018 | $794 | $14,960 | $14,960 | $0 |
| 2017 | $800 | $14,000 | $14,000 | $0 |
| 2016 | $794 | $14,000 | $14,000 | $0 |
| 2015 | $769 | $14,000 | $14,000 | $0 |
| 2014 | $771 | $14,000 | $14,000 | $0 |
| 2013 | $774 | $14,000 | $14,000 | $0 |
Agents Affiliated with this Home
-
Tanas Wilcox

Seller's Agent in 2025
Tanas Wilcox
RE/MAX
(440) 781-1070
8 in this area
87 Total Sales
-
Matthew Guba

Buyer's Agent in 2025
Matthew Guba
Russell Real Estate Services
(216) 215-1671
2 in this area
67 Total Sales
-
Brock Morgan

Seller's Agent in 2017
Brock Morgan
Howard Hanna
(440) 452-2724
28 in this area
212 Total Sales
-
Wendy LaForce-Zambo

Buyer's Agent in 2017
Wendy LaForce-Zambo
Howard Hanna
(440) 361-0606
19 in this area
98 Total Sales
Map
Source: MLS Now
MLS Number: 3942543
APN: 02-02-010-000-315
- 4579 Fields Way
- 4303 Brooks Ct
- 4545 Blush Ct
- 3786 Freedom Place
- 3782 Freedom Place
- 4591 Boulder Ln
- 4680 Boulder Ln
- 3868 Parkside Cir W
- 4527 Cupola Dr
- 4351 Weathervane Dr
- 4341 Weathervane Dr
- V/L Jaeger Rd
- 3784 Heron Dr
- 3523 Magnolia Dr
- 3527 Perry Ct
- 3964 Primrose Way
- 3633 Reserve Trail
- 3917 Oxford Dr
- 3511 Kneirim Dr
- 2736 Rita Dr
