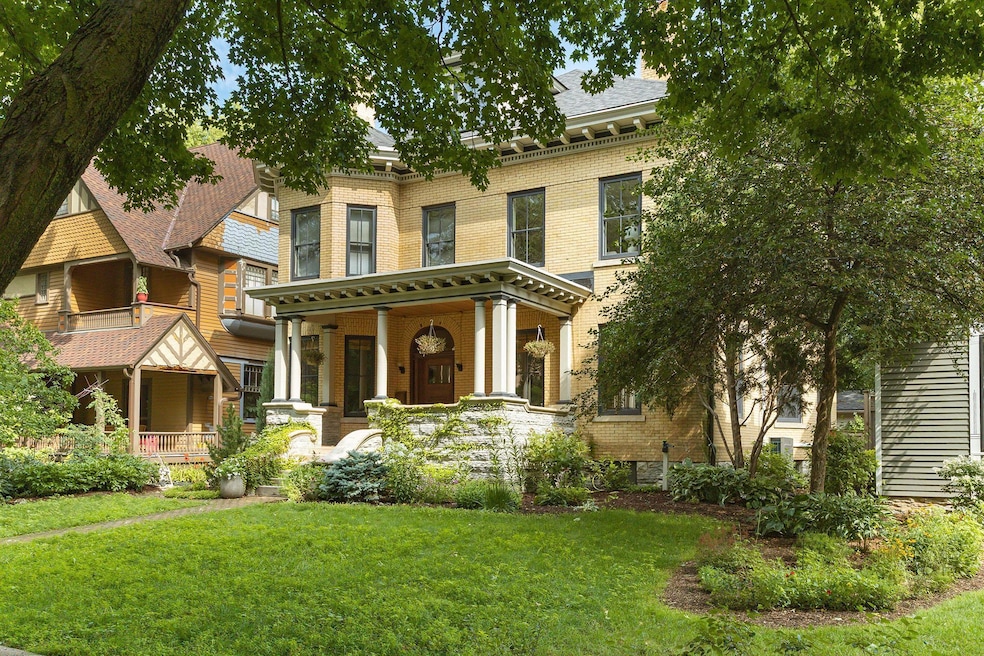
463 Ashland Ave Saint Paul, MN 55102
Summit-University NeighborhoodEstimated payment $8,700/month
Total Views
110
5
Beds
3.5
Baths
5,506
Sq Ft
$246
Price per Sq Ft
Highlights
- Family Room with Fireplace
- No HOA
- Hot Water Heating System
- Central Senior High School Rated A-
- Stainless Steel Appliances
- 2-minute walk to Holly Park
About This Home
sold before print
Home Details
Home Type
- Single Family
Est. Annual Taxes
- $15,978
Year Built
- Built in 1899
Lot Details
- 7,144 Sq Ft Lot
- Lot Dimensions are 50x143
- Privacy Fence
- Wood Fence
Parking
- 2 Car Garage
Interior Spaces
- 5,506 Sq Ft Home
- 2-Story Property
- Wood Burning Fireplace
- Decorative Fireplace
- Self Contained Fireplace Unit Or Insert
- Family Room with Fireplace
- 5 Fireplaces
- Unfinished Basement
- Basement Storage
Kitchen
- Built-In Oven
- Range
- Microwave
- Freezer
- Dishwasher
- Stainless Steel Appliances
- Disposal
Bedrooms and Bathrooms
- 5 Bedrooms
Laundry
- Dryer
- Washer
Utilities
- Hot Water Heating System
- Boiler Heating System
- Underground Utilities
- 200+ Amp Service
Community Details
- No Home Owners Association
- Woodland Park Addition, To St Subdivision
Listing and Financial Details
- Assessor Parcel Number 012823240028
Map
Create a Home Valuation Report for This Property
The Home Valuation Report is an in-depth analysis detailing your home's value as well as a comparison with similar homes in the area
Home Values in the Area
Average Home Value in this Area
Tax History
| Year | Tax Paid | Tax Assessment Tax Assessment Total Assessment is a certain percentage of the fair market value that is determined by local assessors to be the total taxable value of land and additions on the property. | Land | Improvement |
|---|---|---|---|---|
| 2025 | $15,294 | $1,008,500 | $165,400 | $843,100 |
| 2023 | $15,294 | $912,700 | $165,400 | $747,300 |
| 2022 | $12,214 | $815,800 | $165,400 | $650,400 |
| 2021 | $14,324 | $712,300 | $165,400 | $546,900 |
| 2020 | $15,368 | $847,800 | $165,400 | $682,400 |
| 2019 | $15,940 | $836,000 | $165,400 | $670,600 |
| 2018 | $14,444 | $863,700 | $165,400 | $698,300 |
| 2017 | $14,608 | $808,700 | $165,400 | $643,300 |
| 2016 | $15,216 | $0 | $0 | $0 |
| 2015 | $15,990 | $831,100 | $152,600 | $678,500 |
| 2014 | $13,558 | $0 | $0 | $0 |
Source: Public Records
Property History
| Date | Event | Price | Change | Sq Ft Price |
|---|---|---|---|---|
| 07/30/2025 07/30/25 | Pending | -- | -- | -- |
| 07/30/2025 07/30/25 | For Sale | $1,355,000 | +4.2% | $246 / Sq Ft |
| 05/30/2025 05/30/25 | Sold | $1,300,000 | 0.0% | $236 / Sq Ft |
| 05/02/2025 05/02/25 | Pending | -- | -- | -- |
| 05/02/2025 05/02/25 | For Sale | $1,300,000 | -- | $236 / Sq Ft |
Source: NorthstarMLS
Purchase History
| Date | Type | Sale Price | Title Company |
|---|---|---|---|
| Warranty Deed | $1,300,000 | Burnet Title | |
| Warranty Deed | $870,606 | Burnet Title | |
| Warranty Deed | $279,000 | -- |
Source: Public Records
Mortgage History
| Date | Status | Loan Amount | Loan Type |
|---|---|---|---|
| Open | $975,000 | New Conventional | |
| Previous Owner | $510,400 | New Conventional | |
| Previous Owner | $243,000 | Credit Line Revolving | |
| Previous Owner | $163,601 | Credit Line Revolving | |
| Previous Owner | $102,779 | Credit Line Revolving | |
| Previous Owner | $676,000 | New Conventional | |
| Previous Owner | $300,000 | Credit Line Revolving |
Source: Public Records
Similar Homes in Saint Paul, MN
Source: NorthstarMLS
MLS Number: 6762681
APN: 01-28-23-24-0028
Nearby Homes
- 422 Laurel Ave
- 117 MacKubin St Unit 1
- 518 Laurel Ave
- 496 Holly Ave Unit 1
- 56 Arundel St Unit 10
- 79 Western Ave N Unit 304
- 79 Western Ave N Unit 305
- 79 Western Ave N Unit 100
- 520 Holly Ave
- 391 Laurel Ave Unit 304
- 115 Western Ave N Unit 1N
- 385 Laurel Ave Unit 309
- 505 Selby Ave Unit 9
- 545 Holly Ave
- 438 Portland Ave Unit 7
- 80 Western Ave N Unit 310
- 112 Western Ave N Unit 3
- 112 Western Ave N Unit 4
- 102 Western Ave N Unit 4
- 102 Western Ave N Unit 1

