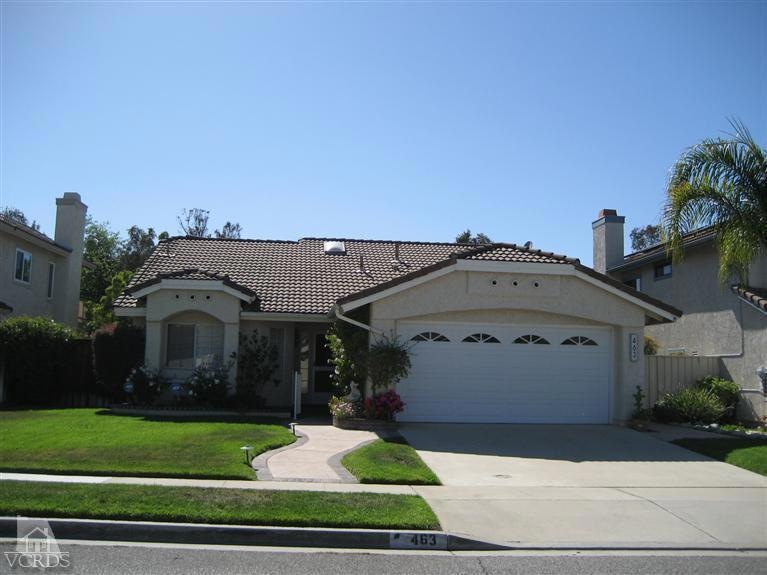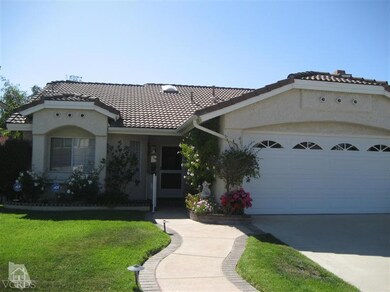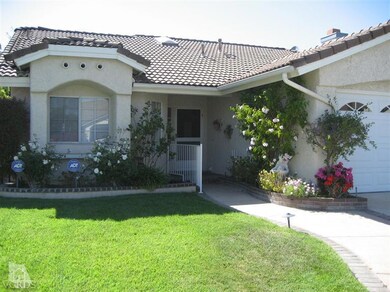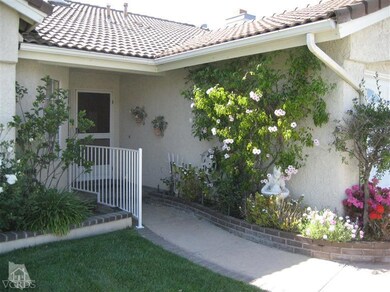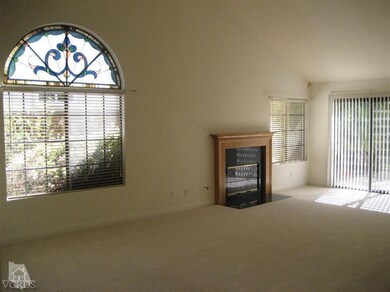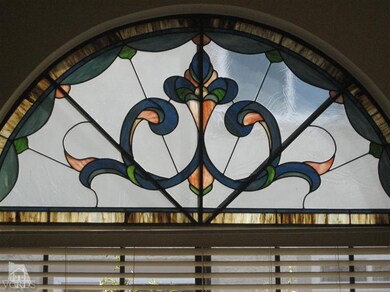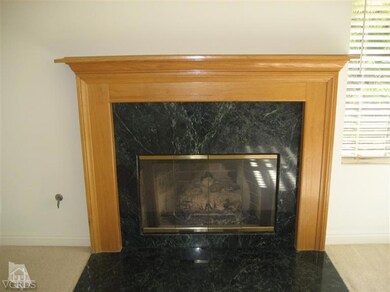
463 Lazy Brook Ct Simi Valley, CA 93065
Wood Ranch NeighborhoodHighlights
- Tennis Courts
- Open Floorplan
- Property is near a park
- Wood Ranch Elementary School Rated A-
- Community Lake
- Cathedral Ceiling
About This Home
As of February 2025Rare Single Story Home in Prestigeous Wood Ranch Community!! Located on a Quiet Cul-de-sac this Home is Truly Delightful fom the Moment you drive up and see the Wonderful Curb Appeal. Brick Ribbon Walkway Leads into Home and Features Open Floorplan with Catherdral Ceilngs, Custom Stainglass Window in Dining Area/Living Room, Recessed Lighting, Cozy Fireplace with Handsome Mantle and Sliders out to Fabulous Patio. Large Cheery Eat in Kitchen with Custom Tile Counters and Backsplash with Overlook into the Living Dining Area. Spacious Master Bedroom with Ceiling Fan, Master Bath with Dual Vanities and Skylight, and Sliders out to Lovely Covered Patio Area and Enchanted Private Bacyard with Attractive Landscaping. There are two more secondary Bedrooms and Hall Bath. Indoor Laundry Room and AC. HOA has Private Lake Access w/Picnic Area, Community Park w/Baseball Field, Basketball, Tennis Cts, and Tot Lots. Meandering Walk Paths Thru Tract. A Real Gem!!!!
Last Agent to Sell the Property
Christine Ashton
Century 21 Hilltop
Last Buyer's Agent
Christine Ashton
Century 21 Hilltop
Home Details
Home Type
- Single Family
Est. Annual Taxes
- $7,760
Year Built
- Built in 1986
Lot Details
- 6,098 Sq Ft Lot
- Cul-De-Sac
- East Facing Home
- Wood Fence
- Landscaped
- Rectangular Lot
- Level Lot
- Sprinkler System
- Property is zoned RMOD-5.
HOA Fees
- $109 Monthly HOA Fees
Home Design
- Mediterranean Architecture
- Turnkey
- Slab Foundation
- Tile Roof
- Copper Plumbing
- Stucco
Interior Spaces
- 1,398 Sq Ft Home
- 1-Story Property
- Open Floorplan
- Cathedral Ceiling
- Ceiling Fan
- Skylights
- Recessed Lighting
- Gas Log Fireplace
- Vertical Blinds
- Stained Glass
- Sliding Doors
- Living Room with Fireplace
- Dining Area
Kitchen
- Eat-In Kitchen
- Microwave
- Dishwasher
- Tile Countertops
- Disposal
Flooring
- Carpet
- Ceramic Tile
Bedrooms and Bathrooms
- 3 Bedrooms
- 2 Full Bathrooms
- Bathtub with Shower
Laundry
- Laundry Room
- Dryer Hookup
Home Security
- Home Security System
- Fire and Smoke Detector
Parking
- Direct Access Garage
- Two Garage Doors
- Garage Door Opener
- Driveway
Outdoor Features
- Tennis Courts
- Basketball Court
- Covered patio or porch
- Rain Gutters
Location
- Property is near a park
Utilities
- Central Air
- Heating System Uses Natural Gas
- Furnace
- Underground Utilities
- Municipal Utilities District Water
- Natural Gas Water Heater
- Sewer Paid
- Cable TV Available
Listing and Financial Details
- Assessor Parcel Number 5800111035
Community Details
Overview
- Emmons Association, Phone Number (805) 413-1170
- Parkside 4 3964 Subdivision
- Property managed by Emmons
- The community has rules related to covenants, conditions, and restrictions
- Community Lake
- Greenbelt
Amenities
- Community Barbecue Grill
- Picnic Area
Recreation
- Tennis Courts
- Community Basketball Court
- Community Playground
Ownership History
Purchase Details
Home Financials for this Owner
Home Financials are based on the most recent Mortgage that was taken out on this home.Purchase Details
Home Financials for this Owner
Home Financials are based on the most recent Mortgage that was taken out on this home.Purchase Details
Home Financials for this Owner
Home Financials are based on the most recent Mortgage that was taken out on this home.Purchase Details
Purchase Details
Home Financials for this Owner
Home Financials are based on the most recent Mortgage that was taken out on this home.Purchase Details
Home Financials for this Owner
Home Financials are based on the most recent Mortgage that was taken out on this home.Map
Similar Home in Simi Valley, CA
Home Values in the Area
Average Home Value in this Area
Purchase History
| Date | Type | Sale Price | Title Company |
|---|---|---|---|
| Grant Deed | $840,000 | Lawyers Title | |
| Grant Deed | $527,000 | First American Title Company | |
| Grant Deed | $485,000 | Consumers Title Company | |
| Grant Deed | $439,000 | Stewart Title Company | |
| Grant Deed | $323,000 | Gateway Title Company | |
| Grant Deed | $252,000 | American Title Co | |
| Interfamily Deed Transfer | -- | American Title Co |
Mortgage History
| Date | Status | Loan Amount | Loan Type |
|---|---|---|---|
| Open | $765,000 | New Conventional | |
| Previous Owner | $417,000 | New Conventional | |
| Previous Owner | $258,400 | No Value Available | |
| Previous Owner | $71,100 | Stand Alone Second | |
| Previous Owner | $42,000 | Credit Line Revolving | |
| Previous Owner | $226,000 | No Value Available |
Property History
| Date | Event | Price | Change | Sq Ft Price |
|---|---|---|---|---|
| 02/03/2025 02/03/25 | Sold | $840,000 | 0.0% | $601 / Sq Ft |
| 01/03/2025 01/03/25 | Pending | -- | -- | -- |
| 12/10/2024 12/10/24 | For Sale | $839,900 | +59.4% | $601 / Sq Ft |
| 02/27/2015 02/27/15 | Sold | $527,000 | 0.0% | $377 / Sq Ft |
| 01/28/2015 01/28/15 | Pending | -- | -- | -- |
| 11/11/2014 11/11/14 | For Sale | $527,000 | +8.7% | $377 / Sq Ft |
| 05/13/2013 05/13/13 | Sold | $485,000 | 0.0% | $347 / Sq Ft |
| 04/19/2013 04/19/13 | For Sale | $485,000 | -- | $347 / Sq Ft |
Tax History
| Year | Tax Paid | Tax Assessment Tax Assessment Total Assessment is a certain percentage of the fair market value that is determined by local assessors to be the total taxable value of land and additions on the property. | Land | Improvement |
|---|---|---|---|---|
| 2024 | $7,760 | $620,948 | $403,559 | $217,389 |
| 2023 | $7,307 | $608,773 | $395,646 | $213,127 |
| 2022 | $7,272 | $596,837 | $387,888 | $208,949 |
| 2021 | $7,232 | $585,135 | $380,283 | $204,852 |
| 2020 | $7,076 | $579,137 | $376,385 | $202,752 |
| 2019 | $6,769 | $567,782 | $369,005 | $198,777 |
| 2018 | $6,714 | $556,650 | $361,770 | $194,880 |
| 2017 | $6,567 | $545,736 | $354,677 | $191,059 |
| 2016 | $6,273 | $535,036 | $347,723 | $187,313 |
| 2015 | $5,821 | $496,934 | $199,798 | $297,136 |
| 2014 | $5,738 | $487,201 | $195,885 | $291,316 |
Source: Conejo Simi Moorpark Association of REALTORS®
MLS Number: 13005208
APN: 580-0-111-035
- 317 Spring Breeze Ct
- 48 Valley Crest Rd
- 575 Fairfield Rd
- 645 Overlook Rd
- 405 Huyler Ln Unit C
- 264 Ridgeton Ln Unit A
- 465 Kennerick Ln Unit C
- 271 Augustine Way Unit C
- 388 Country Club Dr Unit C
- 422 Country Club Dr Unit B
- 263 Morro Way Unit 3
- 235 Morro Way Unit 3
- 41 Mahogany Ln
- 630 Kingswood Ln Unit F
- 633 Noble Rd
- 625 Baywood Ln Unit C
- 610 Cartpath Place
- 591 Chippendale Ave
