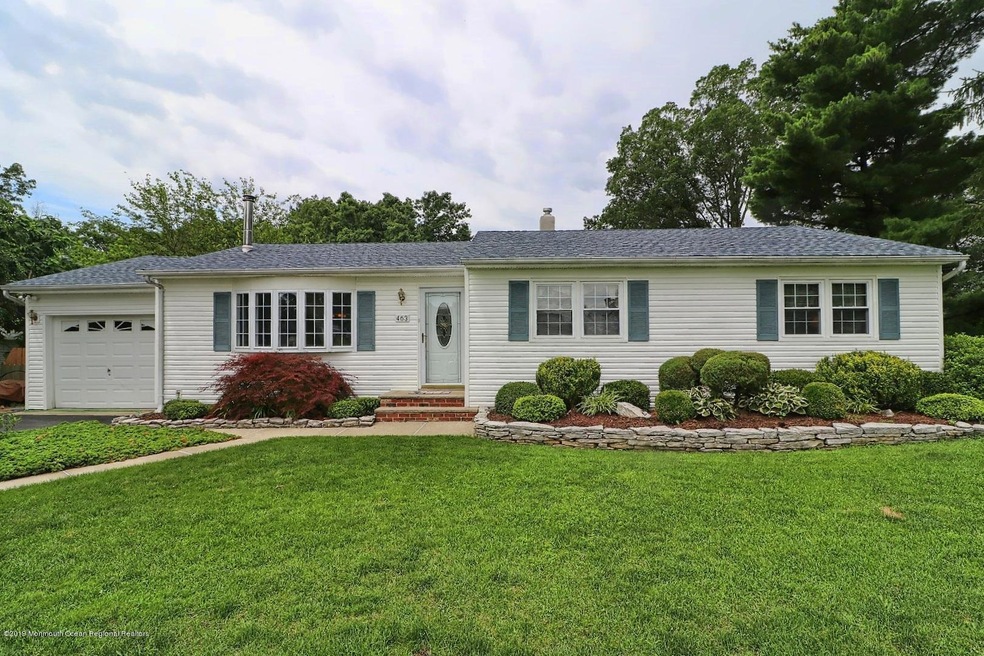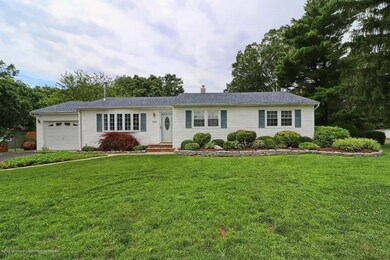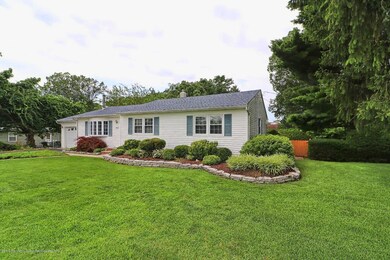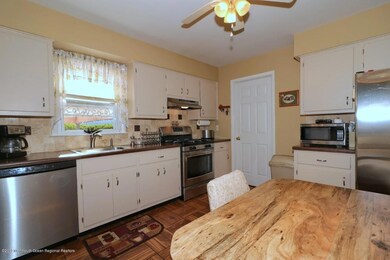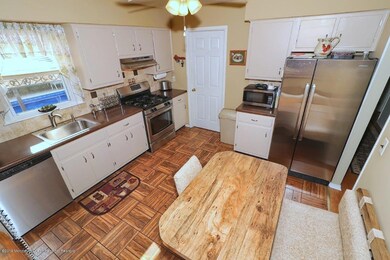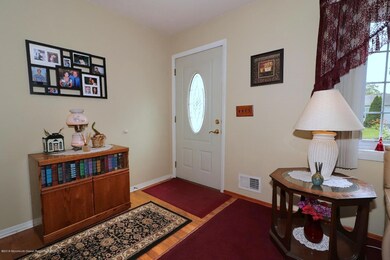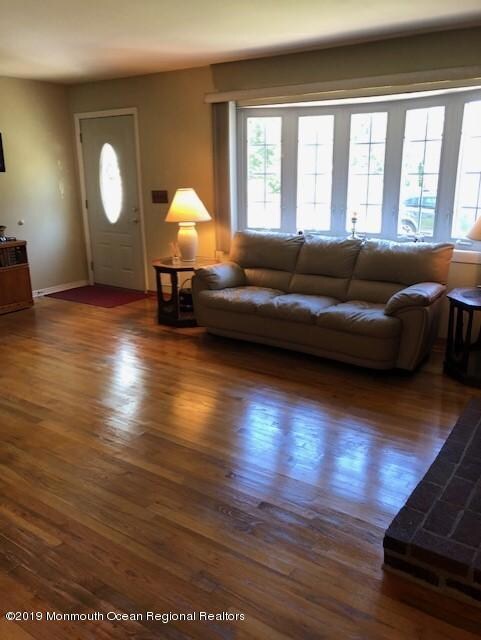
463 Pemberton St Toms River, NJ 08757
Manchester Township NeighborhoodHighlights
- Cabana
- Deck
- Wood Flooring
- Solar Power System
- Wood Burning Stove
- Corner Lot
About This Home
As of January 2022Beautiful 3 bedroom, 1.5 bath, magnificently landscaped corner lot ranch. Updated kitchen has marble back splash and all new stainless steel appliances including convection oven. Newer furnace, water heater. brand new solar paneled roof. Spacious great room with skylights leads out to the stunning fenced in yard with inground pool, and coverd deck. Move right in ready for you!
Last Agent to Sell the Property
Weichert Realtors-Toms River Brokerage Phone: 732-240-0500 License #1866866

Last Buyer's Agent
Weichert Realtors-Toms River Brokerage Phone: 732-240-0500 License #1866866

Home Details
Home Type
- Single Family
Est. Annual Taxes
- $5,631
Year Built
- Built in 1978
Lot Details
- Lot Dimensions are 100 x 100
- Fenced
- Corner Lot
- Sprinkler System
Parking
- 1 Car Attached Garage
- Workshop in Garage
- Double-Wide Driveway
- On-Street Parking
Home Design
- Shingle Roof
- Vinyl Siding
Interior Spaces
- 1,790 Sq Ft Home
- 1-Story Property
- Built-In Features
- Beamed Ceilings
- Skylights
- Light Fixtures
- Wood Burning Stove
- Blinds
- Sliding Doors
- Great Room
- Living Room
- Dining Room
- Den
- Crawl Space
- Storm Doors
Kitchen
- Gas Cooktop
- Stove
- Microwave
- Dishwasher
Flooring
- Wood
- Wall to Wall Carpet
- Linoleum
Bedrooms and Bathrooms
- 3 Bedrooms
Laundry
- Dryer
- Washer
Attic
- Attic Fan
- Pull Down Stairs to Attic
Eco-Friendly Details
- Solar Power System
- Solar Water Heater
Pool
- Cabana
- Heated In Ground Pool
- Outdoor Pool
Outdoor Features
- Deck
- Covered patio or porch
- Gazebo
- Shed
- Storage Shed
Schools
- Manchester Twp Middle School
- Manchester Twnshp High School
Utilities
- Whole House Fan
- Forced Air Heating and Cooling System
- Heating System Uses Natural Gas
- Natural Gas Water Heater
Community Details
- No Home Owners Association
- Pine Lake Park Subdivision
Listing and Financial Details
- Assessor Parcel Number 19-00001-96-00022
Ownership History
Purchase Details
Home Financials for this Owner
Home Financials are based on the most recent Mortgage that was taken out on this home.Purchase Details
Home Financials for this Owner
Home Financials are based on the most recent Mortgage that was taken out on this home.Purchase Details
Map
Similar Homes in Toms River, NJ
Home Values in the Area
Average Home Value in this Area
Purchase History
| Date | Type | Sale Price | Title Company |
|---|---|---|---|
| Deed | $410,000 | Madison Title | |
| Deed | $279,000 | Anchor Title Agency | |
| Deed | $30,900 | -- |
Mortgage History
| Date | Status | Loan Amount | Loan Type |
|---|---|---|---|
| Open | $328,000 | New Conventional | |
| Previous Owner | $36,983 | FHA | |
| Previous Owner | $272,964 | FHA | |
| Previous Owner | $100,000 | Credit Line Revolving |
Property History
| Date | Event | Price | Change | Sq Ft Price |
|---|---|---|---|---|
| 01/24/2022 01/24/22 | Sold | $410,000 | +5.2% | $229 / Sq Ft |
| 11/10/2021 11/10/21 | For Sale | $389,900 | +39.7% | $218 / Sq Ft |
| 12/04/2019 12/04/19 | Sold | $279,000 | -- | $156 / Sq Ft |
Tax History
| Year | Tax Paid | Tax Assessment Tax Assessment Total Assessment is a certain percentage of the fair market value that is determined by local assessors to be the total taxable value of land and additions on the property. | Land | Improvement |
|---|---|---|---|---|
| 2024 | $5,820 | $249,800 | $80,000 | $169,800 |
| 2023 | $5,533 | $249,800 | $80,000 | $169,800 |
| 2022 | $5,533 | $249,800 | $80,000 | $169,800 |
| 2021 | $5,413 | $249,800 | $80,000 | $169,800 |
| 2020 | $5,271 | $249,800 | $80,000 | $169,800 |
| 2019 | $5,653 | $220,400 | $80,000 | $140,400 |
| 2018 | $5,631 | $220,400 | $80,000 | $140,400 |
| 2017 | $5,653 | $220,400 | $80,000 | $140,400 |
| 2016 | $5,585 | $220,400 | $80,000 | $140,400 |
| 2015 | $5,481 | $220,400 | $80,000 | $140,400 |
| 2014 | $5,369 | $220,400 | $80,000 | $140,400 |
Source: MOREMLS (Monmouth Ocean Regional REALTORS®)
MLS Number: 21927625
APN: 19-00001-96-00022
- 1316 5th Ave
- 2141 Broadway Blvd
- 1425 Fifth Ave
- 1101 Broadway Blvd
- 613 Oakdale St
- 1432 8th Ave
- 1033 6th Ave
- 1032 3rd Ave
- 1433 1st Ave
- 1100 Southampton Blvd
- 1001 3rd Ave
- 463 Parkview Blvd
- 1000 Eighth Ave
- 1509 Ninth Ave
- 1500 1st Ave
- 1112 Larchmont St
- 1624 8th Ave
- 1624 3rd Ave
- 833 6th Ave
- 813 Beechmont St
