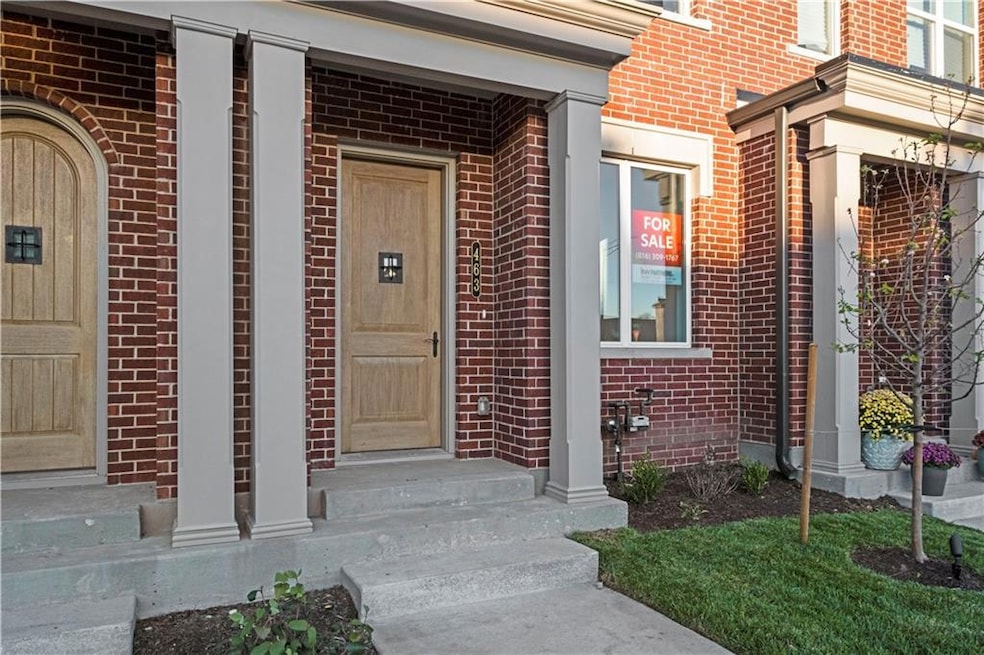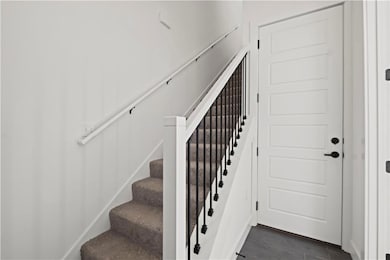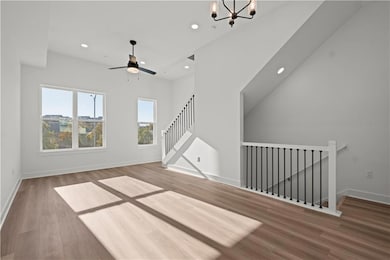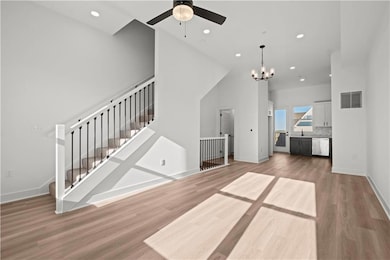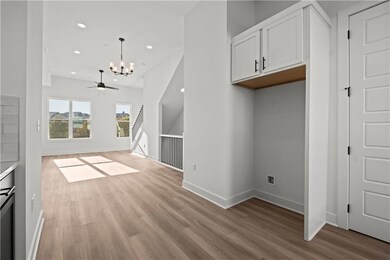
463 SW Longview Blvd Lee's Summit, MO 64081
Longview NeighborhoodEstimated payment $2,607/month
Highlights
- Community Pool
- 1 Car Attached Garage
- Central Air
- Longview Farm Elementary School Rated A
About This Home
The Chicago plan is your opportunity to live comfortably and efficiently in the sought-after Village at New Longview—Lee’s Summit’s premier low-maintenance townhome community. This thoughtfully designed 2-bedroom + home office layout is ideal for professionals, downsizers, and anyone looking to simplify without sacrificing style. Key features include: Two spacious upstairs bedrooms and two full baths, including a luxe primary suite with dual vanities and dual showerheads, A dedicated home office on the lower level—perfect for remote work or hobbies, Open-concept living with a quartz kitchen, soft-close cabinetry, and a powder room for guests, Private balcony off the kitchen, ideal for grilling or morning coffee
Oversized garage with extra room for bikes, gear, or storage. The $240/month HOA covers a wide range of services—roof, exterior paint, lawn care, snow removal, trash/recycling, building insurance, and access to a future community pool—so you can focus on living, not maintenance. Move-in ready and designed for modern life, the Chicago is where smart living meets everyday comfort.
Listing Agent
Keller Williams Realty Partners Inc. Brokerage Phone: 816-309-1767 License #2006038418 Listed on: 09/27/2023

Co-Listing Agent
Keller Williams Realty Partners Inc. Brokerage Phone: 816-309-1767 License #SP00221375
Townhouse Details
Home Type
- Townhome
Lot Details
- 944 Sq Ft Lot
HOA Fees
- $240 Monthly HOA Fees
Parking
- 1 Car Attached Garage
- Inside Entrance
- Rear-Facing Garage
Home Design
- Brick Exterior Construction
- Composition Roof
- Stucco
Interior Spaces
- 1,292 Sq Ft Home
- 2-Story Property
- Basement
Bedrooms and Bathrooms
- 2 Bedrooms
Schools
- Longview Farms Elementary School
- Lee's Summit West High School
Utilities
- Central Air
- Heating System Uses Natural Gas
Listing and Financial Details
- $0 special tax assessment
Community Details
Overview
- Association fees include building maint, curbside recycling, lawn service, free maintenance, parking, insurance, roof repair, roof replacement, snow removal, trash
- Village At New Longview Subdivision
Recreation
- Community Pool
Map
Home Values in the Area
Average Home Value in this Area
Property History
| Date | Event | Price | List to Sale | Price per Sq Ft |
|---|---|---|---|---|
| 11/01/2024 11/01/24 | Price Changed | $379,500 | -2.7% | $294 / Sq Ft |
| 09/27/2023 09/27/23 | For Sale | $390,000 | -- | $302 / Sq Ft |
About the Listing Agent
Bryan's Other Listings
Source: Heartland MLS
MLS Number: 2456685
- 445 SW Longview Blvd
- 457 SW Longview Blvd
- 467 SW Longview Blvd
- 453 SW Longview Blvd
- 455 SW Longview Blvd
- 447 SW Longview Blvd
- 459 SW Longview Blvd
- 461 SW Longview Blvd
- 449 SW Longview Blvd
- 441 SW Longview Blvd
- 451 SW Longview Blvd
- 458 SW Brummel Rd
- 448 SW Brummel Rd
- 456 SW Brummel Rd
- 444 SW Brummel Rd
- 442 SW Brummel Rd
- 440 SW Brummel Rd
- 452 SW Brummel Rd
- 454 SW Brummel Rd
- 450 SW Brummel Rd
- 460 SW Longview Blvd
- 3301 SW Kessler Dr
- 1113 SW Blazing Star Dr
- 413 NW Highcliffe Dr
- 2100 NW Lowenstein Dr
- 903 NW Black Twig Cir
- 940 NW Pryor Rd
- 10708 E 98th Terrace
- 9808 Harris Ave
- 1502 SW 1st St
- 10721 Mckinley Ct
- 2231-2237 SW Burning Wood Ln
- 2300 SW Stone Bridge Ct
- 11943 Sycamore Ave
- 7905 E 117th Place
- 7808 E 120th St
- 1400 SW Winthrop Dr
- 1402 SW Winthrop Dr
- 1406 SW Winthrop Dr
- 1408 SW Winthrop Dr
