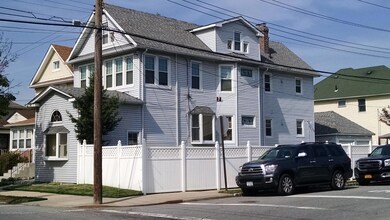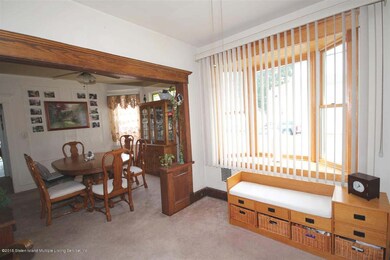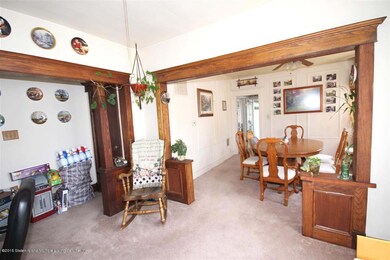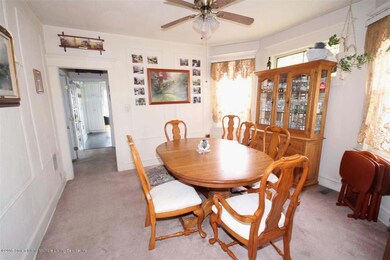
463 Willowbrook Rd Staten Island, NY 10314
Westerleigh NeighborhoodEstimated Value: $769,000 - $1,339,826
Highlights
- Colonial Architecture
- Deck
- 2 Car Detached Garage
- P.S. 30 Westerleigh Rated A-
- Formal Dining Room
- Eat-In Kitchen
About This Home
As of March 201615250H-EXCELLENT LOCATION,BEAUTIFUL CORNER PROPERTY IN BEST AREA CLOSE TO EXCELLENT SCHOOLS,EASY COMMUTE TO NYC,WALKING DISTANCE TO BUS STOPS & STORES. Level 1: ORIGINAL STAINED GLASS WINDOWS ON FRONT DOOR,SUNKEN LIVING ROOM W/NEW LARGE BAY WINDOWS,GAS FPLC,14' CEILINGS,DINING RM W/LARGE STAINED GLASS WINDOW,SITTING RM W/NEW LARGE BAY WINDOW,FULL BATH,EXTRA LARGE BEDROOM W/FRENCH DOORS WALK-IN-CLOSET. CUSTOM KITCHEN W/NEW SLIDERS TO OVERSIZED BI-LEVEL TREX DECK W/PVC FENCE,2 CAR DETACHED GARAGE W/2 CAR DRIVEWAY & AMPLE STREET PARKING. Level 2: LIVING ROOM,SITTING ROOM,DINING ROOM W/STAINED GLASS WINDOW,3/4 BATH,2 BEDROOMS,FULL BATH,KITCHEN W/LARGE BUILT IN PANTRY,KITCHEN FLR REPLACED 4 YRS AGO,ENERGY EFFICIENT WINDOWS 3 YRS OLD. ECO FRIENDLY BLOWN INSULATION SURROUNDING ENTIRE HOUSE A ALSO UNDER FLOOR IN ATTIC. ORIGINAL WOOD MOLDING OVER WINDOWS/DOORS/DOORWAY. HARDWOOD FLOORS UNDER CARPET THROUGHOUT. Attic - FULLY INSULATED & RUNS ENTIRE LENGTH OF HOUSE W/DORMER IN MIDDLE. EXCELLENT FOR STORAGE OR TO ADD ANOTHER ROOM. 2 ZONE HVA UNIT W/CENTRAL A/C,FORCED HOT AIR FOR LEVEL 2. ATTIC IS 4 YRS OLD,ROOF IS 10 YRS OLD. Basement: HUGE FINISHED W/EXTRA ROOM,LAUNDRY ROOM,UTILITY RM,1/2 BATH. 2 NEW HOT WATER TANKS,HVAC UNIT W/CENTRAL AIR/FORCED HOT AIR 4 YRS OLD FOR BASEMENT. FOR INTERIOR - WINDOW TREATMENT.
Last Listed By
Robert DeFalco Realty, Inc. License #40MA0795429 Listed on: 06/01/2015

Property Details
Home Type
- Multi-Family
Est. Annual Taxes
- $5,322
Year Built
- Built in 1920
Lot Details
- 3,000 Sq Ft Lot
- Lot Dimensions are 30x100
- Fenced
- Back and Side Yard
Parking
- 2 Car Detached Garage
- Assigned Parking
Home Design
- Duplex
- Colonial Architecture
- Vinyl Siding
Interior Spaces
- 3,720 Sq Ft Home
- 2-Story Property
- Ceiling Fan
- Living Room with Fireplace
- Formal Dining Room
Kitchen
- Eat-In Kitchen
- Dishwasher
Bedrooms and Bathrooms
- 4 Bedrooms
- Walk-In Closet
- Primary Bathroom is a Full Bathroom
Laundry
- Dryer
- Washer
Outdoor Features
- Deck
Utilities
- Forced Air Heating System
- Heating System Uses Natural Gas
- 220 Volts
Listing and Financial Details
- Legal Lot and Block 0007 / 00484
- Assessor Parcel Number 00484-0007
Ownership History
Purchase Details
Home Financials for this Owner
Home Financials are based on the most recent Mortgage that was taken out on this home.Purchase Details
Purchase Details
Home Financials for this Owner
Home Financials are based on the most recent Mortgage that was taken out on this home.Purchase Details
Similar Homes in Staten Island, NY
Home Values in the Area
Average Home Value in this Area
Purchase History
| Date | Buyer | Sale Price | Title Company |
|---|---|---|---|
| Mohssen Ahmed | $600,000 | None Available | |
| Rizzo Lawrence | -- | Stewart Title Insurance Co | |
| Thompson James | $655,000 | None Available | |
| Heming William | $164,500 | -- |
Mortgage History
| Date | Status | Borrower | Loan Amount |
|---|---|---|---|
| Open | Mohssen Ahmed | $370,000 | |
| Previous Owner | Thompson James | $7,656 | |
| Previous Owner | Thompson James | $524,000 | |
| Previous Owner | Thompson James | $36,000 |
Property History
| Date | Event | Price | Change | Sq Ft Price |
|---|---|---|---|---|
| 03/21/2016 03/21/16 | Sold | $600,000 | 0.0% | $161 / Sq Ft |
| 09/25/2015 09/25/15 | Pending | -- | -- | -- |
| 06/01/2015 06/01/15 | For Sale | $600,000 | -- | $161 / Sq Ft |
Tax History Compared to Growth
Tax History
| Year | Tax Paid | Tax Assessment Tax Assessment Total Assessment is a certain percentage of the fair market value that is determined by local assessors to be the total taxable value of land and additions on the property. | Land | Improvement |
|---|---|---|---|---|
| 2024 | $7,664 | $49,320 | $13,741 | $35,579 |
| 2023 | $7,311 | $36,000 | $10,963 | $25,037 |
| 2022 | $6,780 | $54,600 | $17,760 | $36,840 |
| 2021 | $6,743 | $48,720 | $17,760 | $30,960 |
| 2020 | $6,782 | $46,500 | $17,760 | $28,740 |
| 2019 | $6,652 | $40,440 | $17,760 | $22,680 |
| 2018 | $6,115 | $30,000 | $16,414 | $13,586 |
| 2017 | $5,769 | $28,302 | $17,526 | $10,776 |
| 2016 | $5,338 | $26,700 | $17,760 | $8,940 |
| 2015 | $5,332 | $29,450 | $19,301 | $10,149 |
| 2014 | $5,332 | $27,786 | $18,543 | $9,243 |
Agents Affiliated with this Home
-
Joyce Marchione
J
Seller's Agent in 2016
Joyce Marchione
Robert DeFalco Realty, Inc.
(917) 968-9731
3 in this area
50 Total Sales
-
Micki Devito
M
Seller Co-Listing Agent in 2016
Micki Devito
Robert DeFalco Realty, Inc.
(718) 755-7044
14 Total Sales
Map
Source: Staten Island Multiple Listing Service
MLS Number: 1096616
APN: 00484-0007
- 453 Willowbrook Rd
- 501 Willowbrook Rd Unit 505
- 2409 Victory Blvd
- 422 Crystal Ave
- 360 Caswell Ave
- 251 Cambridge Ave
- 12 Crafton Ave
- 175 Caswell Ave
- 535-2 Willow Rd E
- 343 Stewart Ave
- 332 Willowbrook Rd
- 461- 2 Willow Rd E
- 430 Caswell Ave Unit 1
- 430-2 Caswell Ave Unit 2
- 523 Woolley Ave
- 117 Woodbine Ave
- 458 Watchogue Rd
- 699 Willowbrook Rd
- 701 Willowbrook Rd
- 24 Darcey Ave Unit 12
- 463 Willowbrook Rd
- 461 Willowbrook Rd
- 457 Willowbrook Rd
- 493 Willowbrook Rd
- 466 Stewart Ave
- 458 Stewart Ave
- 449 Willowbrook Rd
- 497 Willowbrook Rd Unit 509
- 497-509 Willowbrook Rd
- 157 Auburn Ave
- 456 Stewart Ave
- 462 Willowbrook Rd
- 96 Auburn Ave
- 454 Stewart Ave
- 445 Willowbrook Rd
- 490 Willowbrook Rd
- 501-505 Willowbrook Rd
- 92 Auburn Ave
- 458 Willowbrook Rd
- 452 Stewart Ave Unit 454






