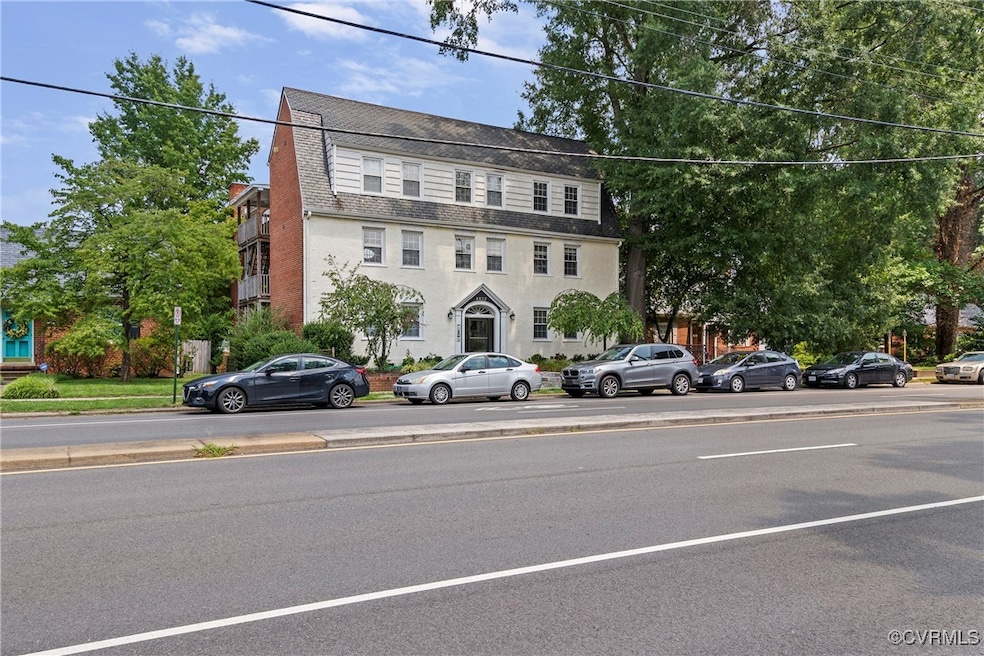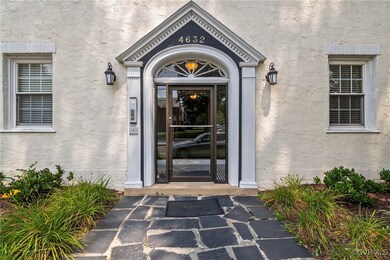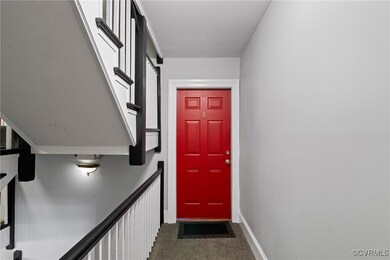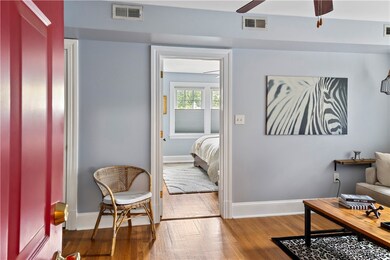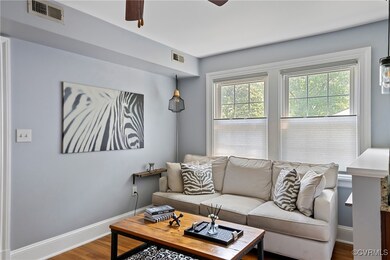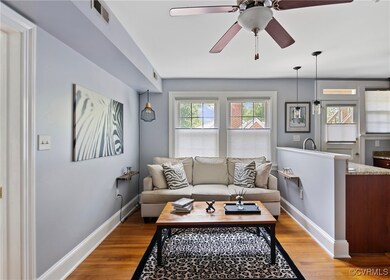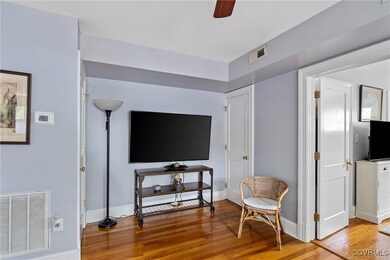
4632 Grove Ave Unit 8 Richmond, VA 23226
Colonial Place NeighborhoodHighlights
- Wood Flooring
- High Ceiling
- Side Porch
- Mary Munford Elementary School Rated A-
- Granite Countertops
- Cooling Available
About This Home
As of October 2024This Near West End city condo is more than just a home; it’s the perfect blend of style, comfort, and community, offering both tranquility and excitement in one of the city’s most sought-after locations. Stepping into this condo, you’ll be greeted by an open-concept floor plan with abundant natural light. You will find hardwood flooring, brand new dishwasher and newer stainless steel appliances (only 2 years old), granite countertops, and an in-unit washer and dryer. Also equipped with new custom made cordless light filtering top down bottom up shades, blackout ones in the bedroom. This condo is a short walk from the lively and trendy Libbie and Grove and Patterson and Libbie areas, with restaurants, chic boutiques, and the Libbie Market. A quick drive or bike ride can get you to Carytown. There is easy access to major public transportation lines and highways, making commuting to downtown or exploring the surrounding areas a breeze. Whether you work in the city or travel frequently, this location offers unbeatable convenience. This condo has both street and off street parking.
Last Agent to Sell the Property
EXP Realty LLC License #0225251521 Listed on: 08/07/2024

Last Buyer's Agent
NON MLS USER MLS
NON MLS OFFICE
Property Details
Home Type
- Condominium
Est. Annual Taxes
- $1,764
Year Built
- Built in 1920
HOA Fees
- $174 Monthly HOA Fees
Parking
- Off-Street Parking
Home Design
- Slate Roof
- Stucco
Interior Spaces
- 490 Sq Ft Home
- 1-Story Property
- High Ceiling
- Ceiling Fan
- Window Treatments
- Wood Flooring
- Stacked Washer and Dryer
Kitchen
- <<builtInOvenToken>>
- Induction Cooktop
- Stove
- <<microwave>>
- Freezer
- Ice Maker
- Dishwasher
- Granite Countertops
- Disposal
Bedrooms and Bathrooms
- 1 Bedroom
- 1 Full Bathroom
Home Security
Schools
- Munford Elementary School
- Albert Hill Middle School
- Thomas Jefferson High School
Utilities
- Cooling Available
- Heating Available
- Vented Exhaust Fan
- Water Heater
Additional Features
- Side Porch
- Property fronts an alley
Listing and Financial Details
- Assessor Parcel Number W019-0275-047
Community Details
Overview
- Colonial Place Subdivision
Security
- Fire and Smoke Detector
- Fire Sprinkler System
Ownership History
Purchase Details
Home Financials for this Owner
Home Financials are based on the most recent Mortgage that was taken out on this home.Purchase Details
Home Financials for this Owner
Home Financials are based on the most recent Mortgage that was taken out on this home.Purchase Details
Home Financials for this Owner
Home Financials are based on the most recent Mortgage that was taken out on this home.Purchase Details
Home Financials for this Owner
Home Financials are based on the most recent Mortgage that was taken out on this home.Purchase Details
Purchase Details
Home Financials for this Owner
Home Financials are based on the most recent Mortgage that was taken out on this home.Similar Homes in Richmond, VA
Home Values in the Area
Average Home Value in this Area
Purchase History
| Date | Type | Sale Price | Title Company |
|---|---|---|---|
| Bargain Sale Deed | $200,000 | First American Title | |
| Warranty Deed | $165,000 | Attorney | |
| Warranty Deed | $135,000 | Attorney | |
| Special Warranty Deed | $93,900 | -- | |
| Special Warranty Deed | $130,711 | -- | |
| Warranty Deed | $143,000 | -- |
Mortgage History
| Date | Status | Loan Amount | Loan Type |
|---|---|---|---|
| Previous Owner | $128,250 | New Conventional | |
| Previous Owner | $89,200 | New Conventional | |
| Previous Owner | $138,710 | New Conventional |
Property History
| Date | Event | Price | Change | Sq Ft Price |
|---|---|---|---|---|
| 10/18/2024 10/18/24 | Sold | $200,000 | -9.1% | $408 / Sq Ft |
| 10/01/2024 10/01/24 | Pending | -- | -- | -- |
| 09/24/2024 09/24/24 | Price Changed | $220,000 | -3.5% | $449 / Sq Ft |
| 09/09/2024 09/09/24 | Price Changed | $228,000 | -3.0% | $465 / Sq Ft |
| 08/30/2024 08/30/24 | For Sale | $235,000 | 0.0% | $480 / Sq Ft |
| 08/26/2024 08/26/24 | Pending | -- | -- | -- |
| 08/07/2024 08/07/24 | For Sale | $235,000 | +42.4% | $480 / Sq Ft |
| 08/30/2021 08/30/21 | Sold | $165,000 | 0.0% | $337 / Sq Ft |
| 07/30/2021 07/30/21 | Pending | -- | -- | -- |
| 07/28/2021 07/28/21 | For Sale | $165,000 | +22.2% | $337 / Sq Ft |
| 10/12/2017 10/12/17 | Sold | $135,000 | -3.2% | $276 / Sq Ft |
| 09/12/2017 09/12/17 | Pending | -- | -- | -- |
| 08/18/2017 08/18/17 | Price Changed | $139,400 | -0.4% | $284 / Sq Ft |
| 08/09/2017 08/09/17 | For Sale | $139,900 | +49.0% | $286 / Sq Ft |
| 04/16/2015 04/16/15 | Sold | $93,900 | -27.7% | $192 / Sq Ft |
| 03/03/2015 03/03/15 | Pending | -- | -- | -- |
| 10/08/2014 10/08/14 | For Sale | $129,900 | -- | $265 / Sq Ft |
Tax History Compared to Growth
Tax History
| Year | Tax Paid | Tax Assessment Tax Assessment Total Assessment is a certain percentage of the fair market value that is determined by local assessors to be the total taxable value of land and additions on the property. | Land | Improvement |
|---|---|---|---|---|
| 2025 | $1,764 | $147,000 | $35,000 | $112,000 |
| 2024 | $1,764 | $147,000 | $35,000 | $112,000 |
| 2023 | $1,692 | $141,000 | $35,000 | $106,000 |
| 2022 | $1,692 | $141,000 | $35,000 | $106,000 |
| 2021 | $1,584 | $141,000 | $35,000 | $106,000 |
| 2020 | $1,325 | $132,000 | $28,000 | $104,000 |
| 2019 | $1,222 | $127,000 | $35,000 | $92,000 |
| 2018 | $1,085 | $112,000 | $35,000 | $77,000 |
| 2017 | $1,440 | $120,000 | $35,000 | $85,000 |
| 2016 | $1,020 | $120,000 | $35,000 | $85,000 |
| 2015 | $1,020 | $120,000 | $35,000 | $85,000 |
| 2014 | $1,020 | $130,000 | $35,000 | $95,000 |
Agents Affiliated with this Home
-
Ashley Fenske

Seller's Agent in 2024
Ashley Fenske
EXP Realty LLC
(804) 475-0487
1 in this area
40 Total Sales
-
Ana Nuckols

Seller Co-Listing Agent in 2024
Ana Nuckols
EXP Realty LLC
(804) 534-1088
1 in this area
133 Total Sales
-
N
Buyer's Agent in 2024
NON MLS USER MLS
NON MLS OFFICE
-
Sonal Patel
S
Seller's Agent in 2021
Sonal Patel
KW Metro Center
(804) 404-3183
1 in this area
10 Total Sales
-
John Cougill
J
Buyer's Agent in 2021
John Cougill
Seven Hills Realty, Inc
1 in this area
5 Total Sales
-
Brad Ruckart

Seller's Agent in 2017
Brad Ruckart
Real Broker LLC
(804) 920-5663
7 in this area
575 Total Sales
Map
Source: Central Virginia Regional MLS
MLS Number: 2420503
APN: W019-0275-047
- 50 E Lock Ln
- 4709 Kensington Ave
- 4508 1/2 Grove Ave
- 4511 Colonial Place Alley
- 4508 Grove Ave
- 4506 1/2 Grove Ave
- 4509 Colonial Place Alley
- 4506 Grove Ave
- 4507 Colonial Place Alley
- 4815 Leonard Pkwy
- 4613 Patterson Ave
- 4901 Park Ave
- 4411 Leonard Pkwy
- 4310 Kensington Ave
- 4803 Pocahontas Ave
- 205 Tuckahoe Blvd
- 4512 Bromley Ln
- 4515 Wythe Ave
- 4608 Wythe Ave
- 4304 W Franklin St
