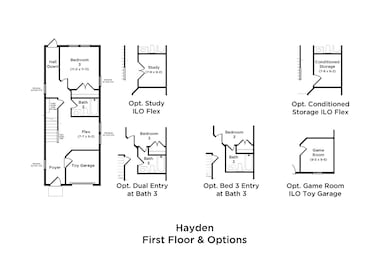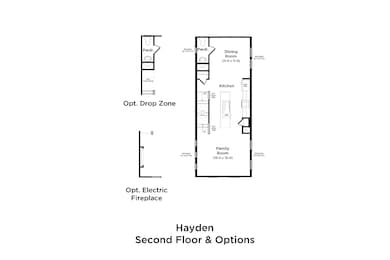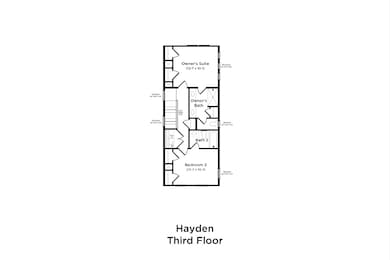
4633 Forest Hills Dr Unit 1403 North Charleston, SC 29418
Forest Hills NeighborhoodEstimated payment $1,962/month
About This Home
Discover The Hayden - Stylish. Versatile. Spacious.
Welcome to The Hayden – a modern townhome designed for flexibility, comfort, and everyday living. With three thoughtfully designed levels, this 3-bedroom, 3-bath home offers an open-concept layout that maximizes space and natural light. Whether you're working from home, entertaining, or simply relaxing, The Hayden adapts to your lifestyle.
Key Features:
3 Bedrooms & 3 Baths for ultimate privacy and convenience
Flexible lower-level space – ideal for a study, game room, or optional kitchenette
Open-concept second floor with a spacious family room, dining area, and kitchen
Private owner's suite with en-suite bath and ample closet space
Attached 1-car toy garage for additional storage options
Whether you're a first-time buyer, downsizer, or looking for low-maintenance living, The Hayden delivers exceptional value and modern charm in every square foot.
Townhouse Details
Home Type
- Townhome
Parking
- 1 Car Garage
Home Design
- New Construction
- Quick Move-In Home
- Hayden Plan
Interior Spaces
- 1,744 Sq Ft Home
- 3-Story Property
Bedrooms and Bathrooms
- 3 Bedrooms
Listing and Financial Details
- Home Available for Move-In on 7/23/25
Community Details
Overview
- Actively Selling
- Built by DRB Homes
- Clear Springs Townhomes Subdivision
Sales Office
- 4633 Forest Hills Drive
- North Charleston, SC 29418
- 843-804-6986
- Builder Spec Website
Office Hours
- By Appointment
Map
Similar Homes in North Charleston, SC
Home Values in the Area
Average Home Value in this Area
Property History
| Date | Event | Price | Change | Sq Ft Price |
|---|---|---|---|---|
| 07/21/2025 07/21/25 | For Sale | $299,990 | -- | $172 / Sq Ft |
- 4633 Forest Hills Dr Unit 102
- 4633 Forest Hills Dr Unit 1402
- 4633 Forest Hills Dr Unit 103
- 4633 Forest Hills Dr
- 4633 Forest Hills Dr
- 7660 Allwood Ave
- 5633 Forest Hills Dr Unit 1501
- 7659 Allwood Ave
- 7767 Oldridge Rd
- 7709 Suzanne Dr
- 7713 Suzanne Dr
- 7752 Cherrywood Dr
- 7813 Sandida Ct
- 4662 Nibbs Ln
- 7711 Desmond Ave
- 7734 Suzanne Dr
- 7814 Nummie Ct
- 7838 Nummie Ct
- 7875 Sandida Ct
- 4752 Trailside Ct Unit B
- 4743 Skillmaster Ct
- 7891 Wilderness Trail Unit B
- 7885 Thomasville Rd Unit 101
- 4655 Ruff Rd Unit 101
- 7891 Wadesboro Rd Unit 104
- 7898 Dove Creek Rd Unit 101
- 7951 Cricket Ct Unit C
- 7945 Edgebrook Cir Unit B
- 7945 Timbercreek Ln Unit 1705
- 4650 Crescent Pointe Dr
- 7705 Eagle Lake Rd
- 7888 Montview Rd
- 7624 High Maple Cir
- 7955 Ruskin Rd
- 7806 Park Gate Dr
- 4114 Quincy Adams Ln
- 8312 Tyrian Path
- 4775 Apartment Blvd
- 4056 Cedars Pkwy Unit A
- 17 Stratton Dr



