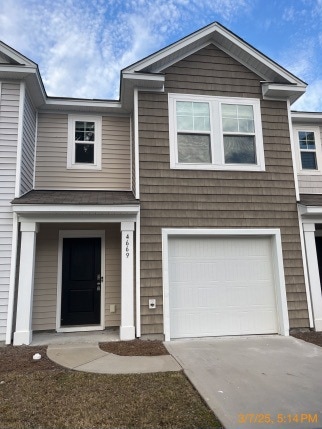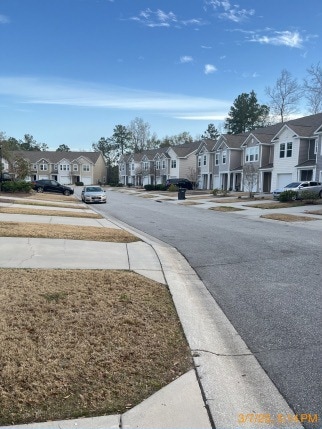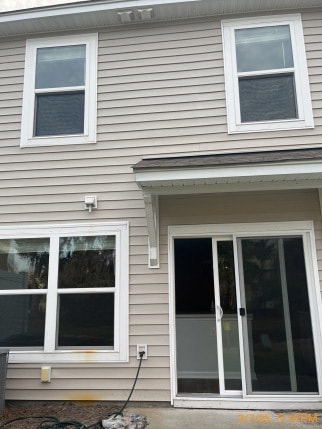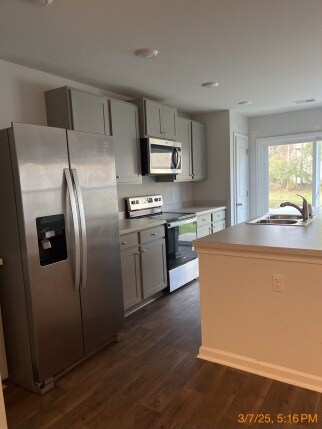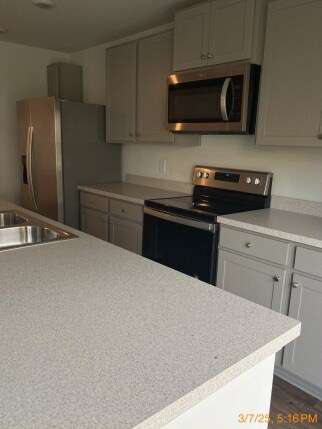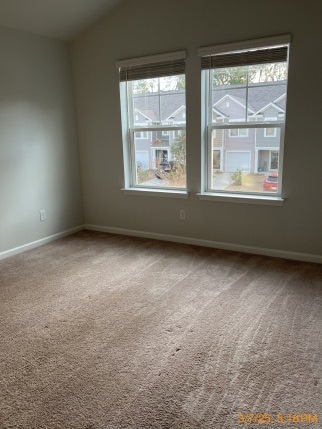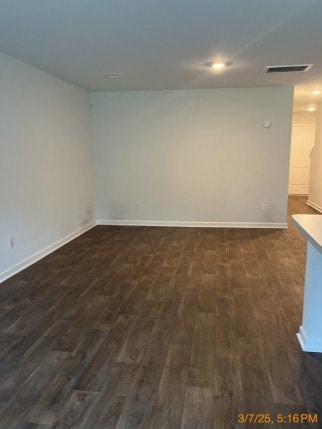
4669 Palm View Cir North Charleston, SC 29418
Ashley Acres NeighborhoodEstimated payment $1,892/month
Total Views
17,584
3
Beds
2.5
Baths
1,473
Sq Ft
$176
Price per Sq Ft
Highlights
- Traditional Architecture
- Cooling Available
- Heat Pump System
- 1 Car Attached Garage
- Bathroom on Main Level
About This Home
Located on the historic Ashley River, this townhome features 2 bedroom, 2 baths, LVP flooring and oversized granite island. The laundry and second bath are located on the upper level for convenience. The rear patio overlooking the pond and fountain is great for leisure time.
Townhouse Details
Home Type
- Townhome
Est. Annual Taxes
- $5,107
Year Built
- Built in 2020
HOA Fees
- $26 Monthly HOA Fees
Parking
- 1 Car Attached Garage
Home Design
- Traditional Architecture
- Slab Foundation
- Vinyl Siding
Interior Spaces
- 1,473 Sq Ft Home
- 2-Story Property
Bedrooms and Bathrooms
- 3 Bedrooms
- Bathroom on Main Level
Location
- Outside City Limits
Utilities
- Cooling Available
- Heat Pump System
- Private Water Source
Listing and Financial Details
- Assessor Parcel Number 4061000271
Map
Create a Home Valuation Report for This Property
The Home Valuation Report is an in-depth analysis detailing your home's value as well as a comparison with similar homes in the area
Home Values in the Area
Average Home Value in this Area
Tax History
| Year | Tax Paid | Tax Assessment Tax Assessment Total Assessment is a certain percentage of the fair market value that is determined by local assessors to be the total taxable value of land and additions on the property. | Land | Improvement |
|---|---|---|---|---|
| 2023 | $5,107 | $16,800 | $0 | $0 |
| 2022 | $4,237 | $14,700 | $0 | $0 |
| 2021 | $179 | $390 | $0 | $0 |
| 2020 | $0 | $0 | $0 | $0 |
Source: Public Records
Property History
| Date | Event | Price | Change | Sq Ft Price |
|---|---|---|---|---|
| 07/21/2025 07/21/25 | Price Changed | $259,900 | -7.1% | $169 / Sq Ft |
| 06/19/2025 06/19/25 | For Sale | $279,900 | 0.0% | $182 / Sq Ft |
| 06/01/2022 06/01/22 | Sold | $280,000 | 0.0% | $190 / Sq Ft |
| 04/28/2022 04/28/22 | Pending | -- | -- | -- |
| 04/25/2022 04/25/22 | For Sale | $280,000 | +27.3% | $190 / Sq Ft |
| 05/28/2021 05/28/21 | Sold | $219,900 | +3.8% | $149 / Sq Ft |
| 01/18/2021 01/18/21 | Pending | -- | -- | -- |
| 12/09/2020 12/09/20 | For Sale | $211,900 | -- | $144 / Sq Ft |
Source: Western Upstate Multiple Listing Service
Purchase History
| Date | Type | Sale Price | Title Company |
|---|---|---|---|
| Deed | $280,000 | Dallis Law Firm Pa | |
| Deed | $219,900 | Harvey & Vallini Llc | |
| Limited Warranty Deed | $2,181,200 | None Available |
Source: Public Records
Mortgage History
| Date | Status | Loan Amount | Loan Type |
|---|---|---|---|
| Open | $252,000 | New Conventional | |
| Previous Owner | $224,957 | VA |
Source: Public Records
Similar Homes in North Charleston, SC
Source: Western Upstate Multiple Listing Service
MLS Number: 20285212
APN: 406-10-00-271
Nearby Homes
- 4630 N Palm View Cir
- 4710 Palm View Cir
- 4551 Great Oak Dr
- 4577 Great Oak Dr
- 4372 Great Oak Dr
- 4376 Great Oak Dr
- 6601 Dorchester Rd Unit 5
- 6601 Dorchester Rd Unit 109
- 6884 Shahid Row
- 4940 Lambs Rd
- 4345 Leslie St
- 5727 Dewsbury Ln
- 4765 S Constellation Dr
- 7024 E Constellation Dr
- 4353 Briarstone Ct
- 3176 Hagerty Dr
- 7074 W Constellation Dr
- 00 Tuskegee Dr
- 4324 Purdue Dr
- 4407 S Shirley Dr
- 4615 Palm View Cir
- 4500 Great Oak Dr
- 4370 Great Oak Dr Unit 4370
- 4725 Bayfield Dr
- 4718 Bayfield Dr
- 4328 Cheviot Dr
- 4775 Apartment Blvd
- 4995 Lambs Rd
- 4211 Britain Ct
- 4198 Highgate Ct
- 4381 Gwinnett St
- 5600 Dorchester Rd
- 4386 Purdue Dr
- 4230 Bonaparte Dr
- 2950 Ashley River Rd Unit A
- 2950 Ashley River Rd Unit B
- 4650 Crescent Pointe Dr
- 2327 W Palmer Dr
- 5104 Southside Dr
- 7806 Park Gate Dr
