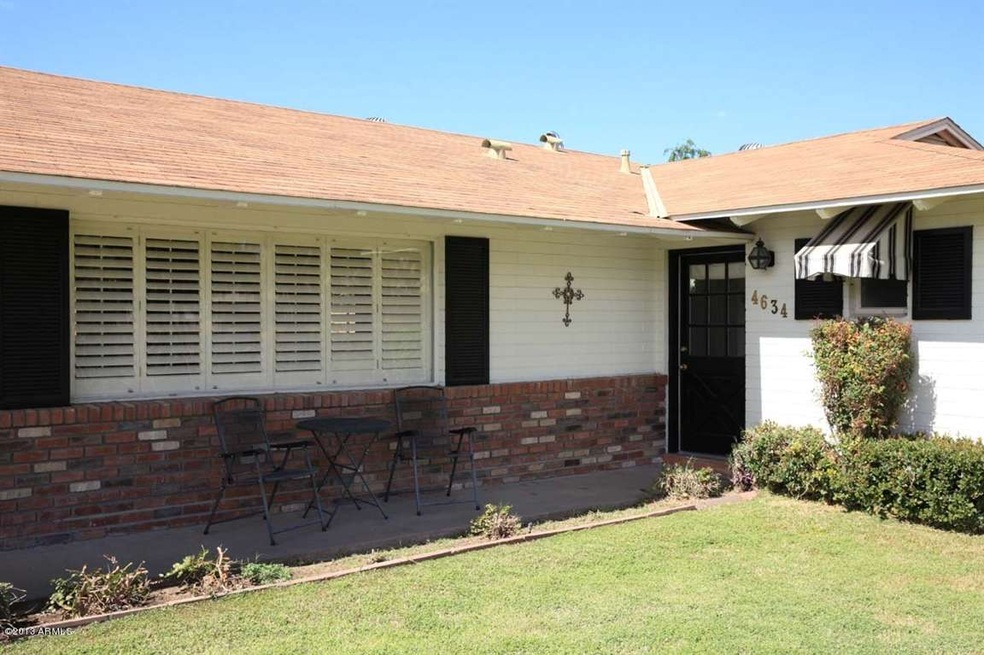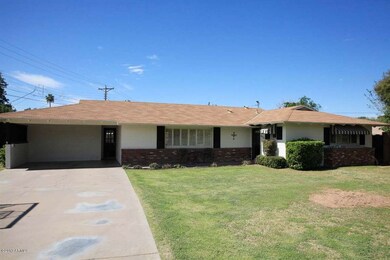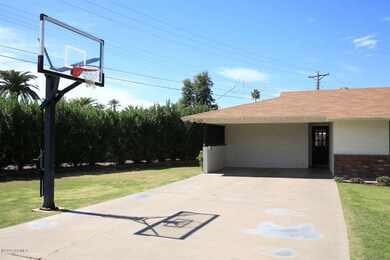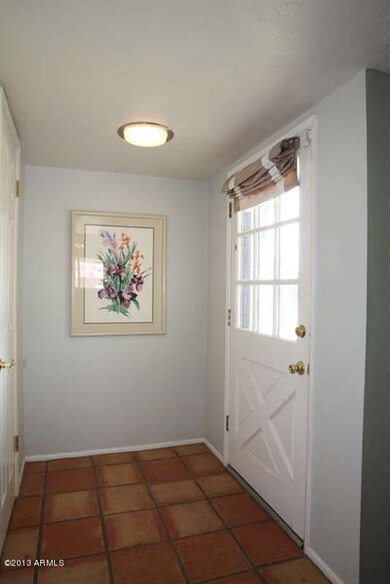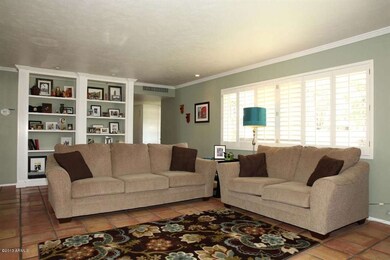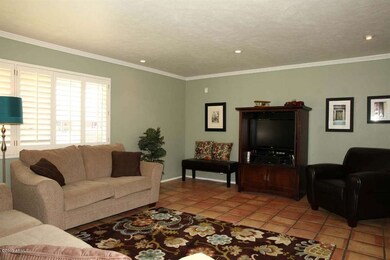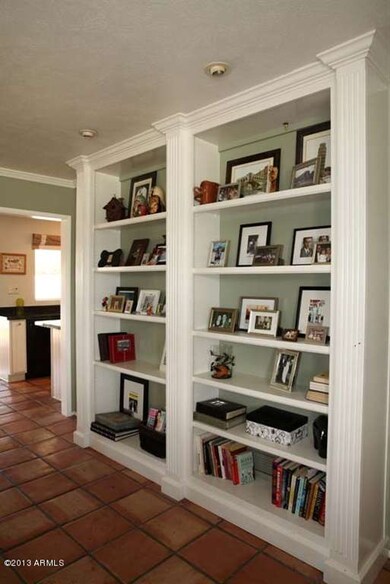
4634 N 42nd Place Phoenix, AZ 85018
Camelback East Village NeighborhoodHighlights
- Play Pool
- Mountain View
- No HOA
- Hopi Elementary School Rated A
- Granite Countertops
- Covered patio or porch
About This Home
As of March 2020BEAUTIFULLY UPDATED RANCH STYLE IDEALLY SITUATED ON DESIRABLE .29-ACRE CDS LOT! Flexible living space includes living room with crown molding & elegant bookshelves, opening to family rm w/ fireplace & French doors, leading to extended patio overlooking expansive backyard & sparkling play pool. Fully remodeled kitchen boasts classic white cabinets with contrasting dark granite countertops. Upgrades incl. recessed lighting, plantation shutters & Saltillo tile t/o. Master offers large W/I closet w/organizers. Master & main bath exude vintage charm w/original tile flooring & wainscoting. Both BR2 & BR3 (split w/3/4 bath) have French exits to patio. Exceptional opportunity in a demand Hopi Elem. neighborhood in walking distance to popular restaurants & nightspots!
Last Agent to Sell the Property
Realty Executives Arizona Territory License #SA030929000 Listed on: 03/16/2013

Co-Listed By
Marshall Christy
Realty Executives License #SA024425000
Home Details
Home Type
- Single Family
Est. Annual Taxes
- $2,934
Year Built
- Built in 1957
Lot Details
- 0.29 Acre Lot
- Cul-De-Sac
- Block Wall Fence
- Front and Back Yard Sprinklers
- Grass Covered Lot
Parking
- 2 Carport Spaces
Home Design
- Brick Exterior Construction
- Composition Roof
- Block Exterior
Interior Spaces
- 1,916 Sq Ft Home
- 1-Story Property
- Ceiling Fan
- Family Room with Fireplace
- Tile Flooring
- Mountain Views
- Security System Owned
Kitchen
- Built-In Microwave
- Granite Countertops
Bedrooms and Bathrooms
- 3 Bedrooms
- Primary Bathroom is a Full Bathroom
- 3 Bathrooms
Accessible Home Design
- No Interior Steps
Outdoor Features
- Play Pool
- Covered patio or porch
Schools
- Hopi Elementary School
- Ingleside Middle School
- Arcadia High School
Utilities
- Refrigerated Cooling System
- Heating System Uses Natural Gas
- High Speed Internet
- Cable TV Available
Listing and Financial Details
- Tax Lot 153
- Assessor Parcel Number 171-20-026
Community Details
Overview
- No Home Owners Association
- Association fees include no fees
- Hacienda Granada 3 Subdivision
Recreation
- Community Playground
Ownership History
Purchase Details
Home Financials for this Owner
Home Financials are based on the most recent Mortgage that was taken out on this home.Purchase Details
Home Financials for this Owner
Home Financials are based on the most recent Mortgage that was taken out on this home.Purchase Details
Home Financials for this Owner
Home Financials are based on the most recent Mortgage that was taken out on this home.Purchase Details
Home Financials for this Owner
Home Financials are based on the most recent Mortgage that was taken out on this home.Purchase Details
Home Financials for this Owner
Home Financials are based on the most recent Mortgage that was taken out on this home.Purchase Details
Home Financials for this Owner
Home Financials are based on the most recent Mortgage that was taken out on this home.Purchase Details
Similar Homes in Phoenix, AZ
Home Values in the Area
Average Home Value in this Area
Purchase History
| Date | Type | Sale Price | Title Company |
|---|---|---|---|
| Warranty Deed | $755,000 | Landmark Ttl Assurance Agcy | |
| Interfamily Deed Transfer | -- | Chicago Title Agency Inc | |
| Warranty Deed | $450,000 | Chicago Title Agency Inc | |
| Warranty Deed | $336,500 | Fidelity National Title | |
| Joint Tenancy Deed | $260,000 | Capital Title Agency | |
| Joint Tenancy Deed | -- | -- | |
| Warranty Deed | -- | -- | |
| Warranty Deed | $130,000 | United Title Agency | |
| Interfamily Deed Transfer | -- | United Title Agency | |
| Interfamily Deed Transfer | -- | United Title Agency | |
| Interfamily Deed Transfer | -- | United Title Agency | |
| Interfamily Deed Transfer | -- | United Title Agency | |
| Interfamily Deed Transfer | -- | -- | |
| Quit Claim Deed | -- | -- |
Mortgage History
| Date | Status | Loan Amount | Loan Type |
|---|---|---|---|
| Open | $600,000 | New Conventional | |
| Closed | $604,000 | Future Advance Clause Open End Mortgage | |
| Previous Owner | $292,100 | New Conventional | |
| Previous Owner | $325,000 | New Conventional | |
| Previous Owner | $295,000 | New Conventional | |
| Previous Owner | $285,000 | Unknown | |
| Previous Owner | $30,000 | Credit Line Revolving | |
| Previous Owner | $245,135 | Unknown | |
| Previous Owner | $236,500 | Negative Amortization | |
| Previous Owner | $50,000 | Credit Line Revolving | |
| Previous Owner | $208,000 | New Conventional | |
| Previous Owner | $110,500 | New Conventional |
Property History
| Date | Event | Price | Change | Sq Ft Price |
|---|---|---|---|---|
| 03/27/2020 03/27/20 | Sold | $755,000 | +0.7% | $402 / Sq Ft |
| 02/20/2020 02/20/20 | For Sale | $750,000 | +66.7% | $400 / Sq Ft |
| 07/05/2013 07/05/13 | Sold | $450,000 | 0.0% | $235 / Sq Ft |
| 05/22/2013 05/22/13 | Pending | -- | -- | -- |
| 05/08/2013 05/08/13 | Price Changed | $450,000 | -6.3% | $235 / Sq Ft |
| 04/19/2013 04/19/13 | Price Changed | $480,000 | -3.0% | $251 / Sq Ft |
| 03/16/2013 03/16/13 | For Sale | $495,000 | -- | $258 / Sq Ft |
Tax History Compared to Growth
Tax History
| Year | Tax Paid | Tax Assessment Tax Assessment Total Assessment is a certain percentage of the fair market value that is determined by local assessors to be the total taxable value of land and additions on the property. | Land | Improvement |
|---|---|---|---|---|
| 2025 | $3,799 | $54,591 | -- | -- |
| 2024 | $3,689 | $51,992 | -- | -- |
| 2023 | $3,689 | $81,910 | $16,380 | $65,530 |
| 2022 | $3,547 | $60,850 | $12,170 | $48,680 |
| 2021 | $3,710 | $56,370 | $11,270 | $45,100 |
| 2020 | $3,652 | $54,850 | $10,970 | $43,880 |
| 2019 | $3,466 | $50,850 | $10,170 | $40,680 |
| 2018 | $3,356 | $48,500 | $9,700 | $38,800 |
| 2017 | $3,184 | $47,750 | $9,550 | $38,200 |
| 2016 | $3,097 | $46,920 | $9,380 | $37,540 |
| 2015 | $2,700 | $37,050 | $7,410 | $29,640 |
Agents Affiliated with this Home
-

Seller's Agent in 2020
Michael Smith
Realty One Group
(480) 788-7611
1 in this area
24 Total Sales
-

Buyer's Agent in 2020
Marissa Kline
Compass
(602) 821-4479
27 in this area
68 Total Sales
-

Seller's Agent in 2013
Susan Christy
Realty Executives
(602) 909-4208
3 in this area
22 Total Sales
-
M
Seller Co-Listing Agent in 2013
Marshall Christy
Realty Executives
-
W
Buyer's Agent in 2013
Wendy Myers
HomeSmart
7 Total Sales
Map
Source: Arizona Regional Multiple Listing Service (ARMLS)
MLS Number: 4905855
APN: 171-20-026
- 4203 E Hazelwood St
- 4540 N 44th St Unit 41
- 4710 N 41st Place
- 4704 N 40th Place
- 4201 E Camelback Rd Unit 74
- 4201 E Camelback Rd Unit 51
- 4201 E Camelback Rd Unit 28
- 4010 E Coolidge St
- 4114 E Calle Redonda Unit 54
- 4114 E Roma Ave
- 4131 E Roma Ave
- 4440 E Campbell Ave
- 4411 N 40th St Unit 59
- 4422 E Roma Ave
- 4314 E Montecito Ave
- 4401 N 40th St Unit 9
- 4101 E Medlock Dr
- 4301 E Montecito Ave
- 4310 N 42nd Place
- 4140 E Glenrosa Ave
