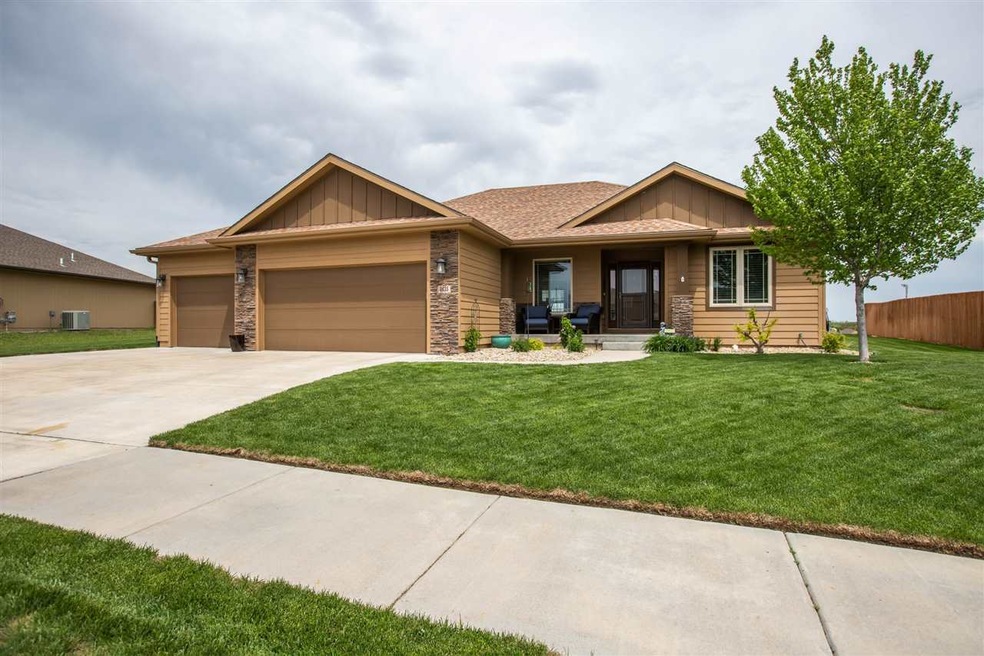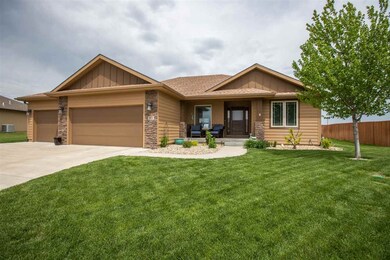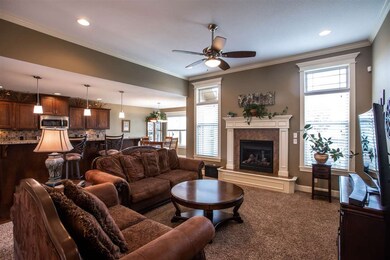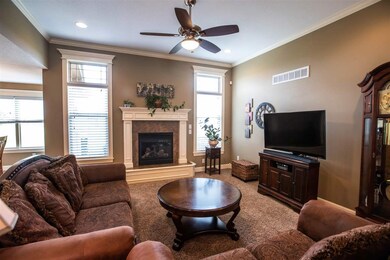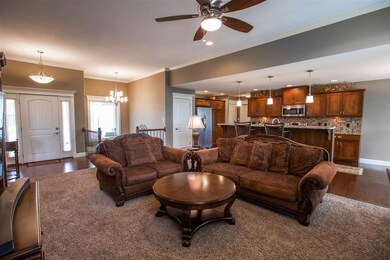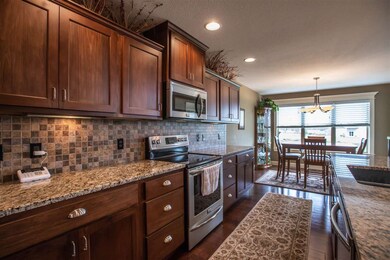
4635 S Dwight Dr Manhattan, KS 66502
Estimated Value: $392,411 - $416,000
Highlights
- Deck
- Vaulted Ceiling
- Wood Flooring
- Woodrow Wilson Elementary School Rated A-
- Ranch Style House
- Main Floor Bedroom
About This Home
As of July 2018Don’t Spend Money Putting in a Lawn or Window Treatments, Move Right into This Custom Built Home Located In Nelson’s Ridge Subdivision. Open Concept Floor Plan with Kitchen Island, Dedicated Dining Area & Living Room. Kitchen Features Granite, Stainless Steel Appliances, Soft Close Cabinets, Pantry & Eating Bar. Main Level Master Suite located Opposite of the Second & Third Bedrooms Provides Privacy from Family or Guests. Basement finished with Family Room, 2 Partially Finished Bedrooms, Bathroom, and Area Plumbed for Wet Bar. Oversized 3 Car Garage with Access Door. Main Floor Laundry Room. Spend Time Outside on Your Oversized Wood Deck While Watching Your Children Play on the Nearby Playground. No House Built Directly Behind You Gives the Illusion of Privacy. Beautiful, Established Lawn with Irrigation System. Quick Possession Possible. Complimentary Home Warranty Provides 14 Months of Coverage After Closing.
Home Details
Home Type
- Single Family
Est. Annual Taxes
- $3,039
Year Built
- Built in 2012
Lot Details
- 0.29 Acre Lot
- Sprinkler System
HOA Fees
- $15 Monthly HOA Fees
Home Design
- Ranch Style House
- Architectural Shingle Roof
- Stone Exterior Construction
- Radon Mitigation System
- Hardboard
Interior Spaces
- 3,217 Sq Ft Home
- Vaulted Ceiling
- Ceiling Fan
- Gas Fireplace
Kitchen
- Eat-In Kitchen
- Kitchen Island
Flooring
- Wood
- Carpet
- Ceramic Tile
Bedrooms and Bathrooms
- 5 Bedrooms | 3 Main Level Bedrooms
- Walk-In Closet
- 3 Full Bathrooms
- Hydromassage or Jetted Bathtub
Partially Finished Basement
- Basement Fills Entire Space Under The House
- Sump Pump
- 10 Bathrooms in Basement
- 2 Bedrooms in Basement
- Basement Window Egress
Parking
- 3 Car Attached Garage
- Automatic Garage Door Opener
- Garage Door Opener
- Driveway
Outdoor Features
- Deck
Utilities
- Forced Air Heating and Cooling System
- Electricity To Lot Line
- Rural Water
Ownership History
Purchase Details
Home Financials for this Owner
Home Financials are based on the most recent Mortgage that was taken out on this home.Similar Homes in Manhattan, KS
Home Values in the Area
Average Home Value in this Area
Purchase History
| Date | Buyer | Sale Price | Title Company |
|---|---|---|---|
| Kelley David J | -- | None Available |
Mortgage History
| Date | Status | Borrower | Loan Amount |
|---|---|---|---|
| Open | Kelley David J | $229,200 | |
| Closed | Kelley David J | $231,786 | |
| Closed | Kelley David J | $212,000 | |
| Previous Owner | Kelley David J | $213,353 |
Property History
| Date | Event | Price | Change | Sq Ft Price |
|---|---|---|---|---|
| 07/03/2018 07/03/18 | Sold | -- | -- | -- |
| 05/12/2018 05/12/18 | Pending | -- | -- | -- |
| 05/09/2018 05/09/18 | For Sale | $289,000 | -- | $90 / Sq Ft |
Tax History Compared to Growth
Tax History
| Year | Tax Paid | Tax Assessment Tax Assessment Total Assessment is a certain percentage of the fair market value that is determined by local assessors to be the total taxable value of land and additions on the property. | Land | Improvement |
|---|---|---|---|---|
| 2024 | $57 | $45,021 | $3,928 | $41,093 |
| 2023 | $5,646 | $43,752 | $3,867 | $39,885 |
| 2022 | $4,978 | $39,174 | $3,778 | $35,396 |
| 2021 | $4,978 | $36,272 | $3,640 | $32,632 |
| 2020 | $4,978 | $36,056 | $3,640 | $32,416 |
| 2019 | $4,867 | $35,503 | $3,502 | $32,001 |
| 2018 | $4,395 | $31,679 | $3,211 | $28,468 |
| 2017 | $4,263 | $30,820 | $2,939 | $27,881 |
| 2016 | $4,239 | $30,820 | $2,765 | $28,055 |
| 2015 | -- | $31,410 | $3,010 | $28,400 |
| 2014 | -- | $30,705 | $3,161 | $27,544 |
Agents Affiliated with this Home
-
Jolene Roberts

Seller's Agent in 2018
Jolene Roberts
Sells MHK
(785) 477-8330
150 Total Sales
-
Jim Blanton

Buyer's Agent in 2018
Jim Blanton
Blanton Realty
(785) 776-8506
258 Total Sales
Map
Source: Flint Hills Association of REALTORS®
MLS Number: FHR20181245
APN: 312-03-0-20-04-018.00-0
- 4495 Periwinkle Dr
- 8437 Chrissy Landing
- 8698 Kinzie Jo's Way
- 8586 William Dr
- 8692 Kinzie Jo's Way
- 8747 N Kelliann Way
- 4624 Nature Ave
- 8602 William Dr
- 4876 Nature Ave
- 8598 William Dr
- 8392 Zacs Ct
- 8828 Moonbug Ln
- 4748 Raven Creek Dr
- 4707 Raven Creek Dr
- 4647 Raven Creek Dr
- 9141 Tom Ct
- 4768 Jackies Way
- 6125 Brookes Way
- 4006 Coachman Rd
- 6138 Tumbleweed Terrace
- 4635 S Dwight Dr
- 4631 S Dwight Dr
- 4639 S Dwight Dr
- 4634 S Dwight Dr
- 4627 S Dwight Dr
- 4643 S Dwight Dr
- 4642 S Dwight Dr
- 4630 S Dwight Dr
- 8762 S Kelliann Way
- 4623 S Dwight Dr
- 4646 S Dwight Dr
- 4647 S Dwight Dr
- 8749 Ceann Ln
- 8749 Ce Ann Ln
- 8766 S Kelliann Way
- 4622 S Dwight Dr
- 4650 S Dwight Dr
- 4619 S Dwight Dr
- 8745 Ceann Ln
