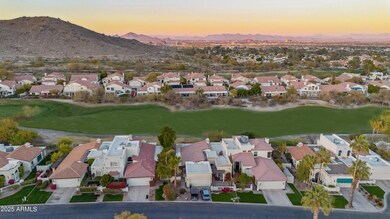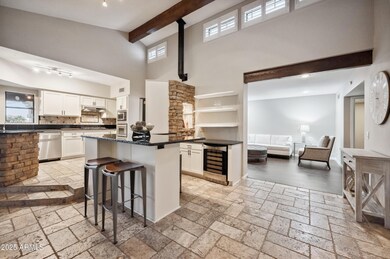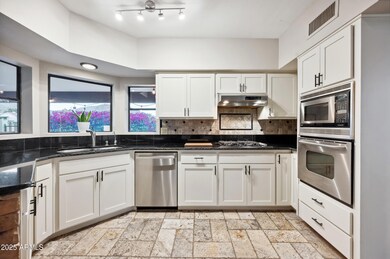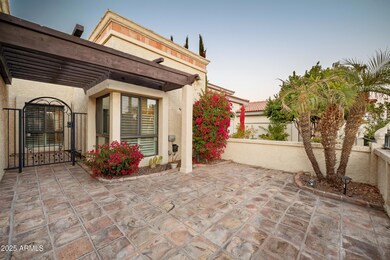
4636 E Monte Way Phoenix, AZ 85044
Ahwatukee NeighborhoodHighlights
- On Golf Course
- Spanish Architecture
- Granite Countertops
- Mountain View
- 1 Fireplace
- Heated Community Pool
About This Home
As of May 2025This charming home is perfectly located on the 10th hole of the Arizona Grand Golf Course, offering serene mountain views and a relaxed desert lifestyle. Situated in the desirable Pointe South Community within the coveted 85044 zip code, this home combines comfort with style.
Inside, you'll find two spacious bedrooms plus a versatile den, ideal for a home office or additional living space. The kitchen has been updated with modern cabinets, and a cozy gas fireplace adds a welcoming touch to the living area. As of 2024, the home has undergone a flooring update, replacing all carpet with sleek, low-maintenance luxury vinyl plank (LVP), offering a more contemporary and durable finish throughout. The wrap-around patio offers a fantastic setting to enjoy Arizona's famous sunsets over the golf course. It's perfect for entertaining guests or enjoying quiet, peaceful evenings surrounded by stunning desert views.
Enjoy a range of community amenities, including four pools and spas, and easy access to hiking and biking trails at South Mountain Preserve.
This home presents a unique opportunity for a tranquil lifestyle in one of the best locations in the Valley. Don't miss your chance to make it yours!
Last Agent to Sell the Property
West USA Realty License #SA695577000 Listed on: 02/06/2025

Townhouse Details
Home Type
- Townhome
Est. Annual Taxes
- $2,363
Year Built
- Built in 1988
Lot Details
- 5,153 Sq Ft Lot
- On Golf Course
- Desert faces the front and back of the property
- Wrought Iron Fence
- Block Wall Fence
- Artificial Turf
- Front Yard Sprinklers
- Sprinklers on Timer
HOA Fees
- $183 Monthly HOA Fees
Parking
- 4 Open Parking Spaces
- 2 Car Garage
Home Design
- Spanish Architecture
- Tile Roof
- Foam Roof
- Block Exterior
- Stucco
Interior Spaces
- 1,735 Sq Ft Home
- 1-Story Property
- Ceiling Fan
- 1 Fireplace
- Double Pane Windows
- Mountain Views
- Security System Owned
Kitchen
- Kitchen Updated in 2022
- Breakfast Bar
- Gas Cooktop
- <<builtInMicrowave>>
- Granite Countertops
Flooring
- Floors Updated in 2024
- Laminate
- Stone
Bedrooms and Bathrooms
- 2 Bedrooms
- 2 Bathrooms
Schools
- Kyrene De Las Lomas Elementary School
- Kyrene Centennial Middle School
- Mountain Pointe High School
Utilities
- Central Air
- Heating Available
- Tankless Water Heater
- Water Purifier
- High Speed Internet
- Cable TV Available
Additional Features
- Covered patio or porch
- Flood Irrigation
Listing and Financial Details
- Tax Lot 1569
- Assessor Parcel Number 307-02-168
Community Details
Overview
- Association fees include ground maintenance, trash
- First Service Res Association, Phone Number (480) 551-4300
- Built by Gosnell
- Pointe South Mountain Unit 6 Amd Subdivision
Recreation
- Golf Course Community
- Heated Community Pool
- Community Spa
- Bike Trail
Ownership History
Purchase Details
Home Financials for this Owner
Home Financials are based on the most recent Mortgage that was taken out on this home.Purchase Details
Home Financials for this Owner
Home Financials are based on the most recent Mortgage that was taken out on this home.Purchase Details
Home Financials for this Owner
Home Financials are based on the most recent Mortgage that was taken out on this home.Purchase Details
Home Financials for this Owner
Home Financials are based on the most recent Mortgage that was taken out on this home.Purchase Details
Purchase Details
Similar Homes in the area
Home Values in the Area
Average Home Value in this Area
Purchase History
| Date | Type | Sale Price | Title Company |
|---|---|---|---|
| Warranty Deed | $571,000 | Wfg National Title Insurance C | |
| Warranty Deed | $571,000 | Wfg National Title Insurance C | |
| Warranty Deed | $522,500 | Roc Title Agency Llc | |
| Warranty Deed | $522,500 | Roc Title Agency Llc | |
| Interfamily Deed Transfer | -- | Stewart Title & Trust Of Pho | |
| Interfamily Deed Transfer | -- | Stewart Title & Trust Of Pho | |
| Interfamily Deed Transfer | -- | Stewart Title & Trust Of Pho | |
| Interfamily Deed Transfer | -- | Stewart Title & Trust Of Pho | |
| Warranty Deed | $320,000 | Magnus Title Agency | |
| Warranty Deed | $320,000 | Magnus Title Agency | |
| Warranty Deed | $265,500 | Security Title Agency Inc | |
| Warranty Deed | $265,500 | Security Title Agency Inc | |
| Interfamily Deed Transfer | -- | -- | |
| Interfamily Deed Transfer | -- | -- |
Mortgage History
| Date | Status | Loan Amount | Loan Type |
|---|---|---|---|
| Open | $428,250 | New Conventional | |
| Previous Owner | $470,250 | New Conventional | |
| Previous Owner | $198,000 | New Conventional | |
| Previous Owner | $206,400 | Unknown | |
| Previous Owner | $200,000 | New Conventional |
Property History
| Date | Event | Price | Change | Sq Ft Price |
|---|---|---|---|---|
| 05/06/2025 05/06/25 | Sold | $550,000 | 0.0% | $317 / Sq Ft |
| 03/25/2025 03/25/25 | Price Changed | $550,000 | -1.8% | $317 / Sq Ft |
| 02/18/2025 02/18/25 | Price Changed | $560,000 | -2.6% | $323 / Sq Ft |
| 02/06/2025 02/06/25 | For Sale | $575,000 | +0.7% | $331 / Sq Ft |
| 07/31/2024 07/31/24 | Sold | $571,000 | -1.6% | $329 / Sq Ft |
| 05/15/2024 05/15/24 | For Sale | $580,000 | +11.0% | $334 / Sq Ft |
| 11/18/2021 11/18/21 | Sold | $522,500 | 0.0% | $301 / Sq Ft |
| 10/20/2021 10/20/21 | Pending | -- | -- | -- |
| 09/14/2021 09/14/21 | Price Changed | $522,500 | +0.7% | $301 / Sq Ft |
| 07/21/2021 07/21/21 | For Sale | $519,000 | -- | $299 / Sq Ft |
Tax History Compared to Growth
Tax History
| Year | Tax Paid | Tax Assessment Tax Assessment Total Assessment is a certain percentage of the fair market value that is determined by local assessors to be the total taxable value of land and additions on the property. | Land | Improvement |
|---|---|---|---|---|
| 2025 | $2,363 | $27,103 | -- | -- |
| 2024 | $3,011 | $25,812 | -- | -- |
| 2023 | $3,011 | $40,670 | $8,130 | $32,540 |
| 2022 | $2,867 | $34,430 | $6,880 | $27,550 |
| 2021 | $3,476 | $33,380 | $6,670 | $26,710 |
| 2020 | $3,395 | $31,270 | $6,250 | $25,020 |
| 2019 | $2,823 | $29,320 | $5,860 | $23,460 |
| 2018 | $2,727 | $28,170 | $5,630 | $22,540 |
| 2017 | $2,603 | $24,360 | $4,870 | $19,490 |
| 2016 | $2,638 | $25,560 | $5,110 | $20,450 |
| 2015 | $2,361 | $25,450 | $5,090 | $20,360 |
Agents Affiliated with this Home
-
Robbie Holycross
R
Seller's Agent in 2025
Robbie Holycross
West USA Realty
(480) 685-2760
3 in this area
71 Total Sales
-
Katrina McCarthy

Buyer's Agent in 2025
Katrina McCarthy
Citiea
(480) 406-8857
10 in this area
231 Total Sales
-
Brandon Repp

Buyer Co-Listing Agent in 2025
Brandon Repp
Citiea
(480) 406-8857
8 in this area
218 Total Sales
-
Maria Moore

Seller's Agent in 2024
Maria Moore
Silverleaf Realty
(707) 319-0514
3 in this area
45 Total Sales
-
D
Seller's Agent in 2021
Deborah Pennell
HomeSmart
-
I
Buyer's Agent in 2021
Isaac Battiato
eXp Realty
Map
Source: Arizona Regional Multiple Listing Service (ARMLS)
MLS Number: 6816216
APN: 307-02-168
- 9414 S 47th Place
- 9430 S 47th Place
- 9411 S 45th Place
- 4627 E Mcneil St
- 4547 E Buist Ave
- 9609 S 50th St
- 5055 E Paseo Way
- 1111 E Mcneil St
- 8857 S 48th St Unit 2
- 8845 S 48th St Unit 1
- 4632 E Kachina Trail
- 4545 E Mcneil St
- 8841 S 48th St Unit 1
- 4346 E Corral Rd
- 4932 E Siesta Dr Unit 1
- 9649 S 51st St
- 9855 S 47th Place
- 4805 E Kachina Trail Unit 25
- 4805 E Kachina Trail Unit 3
- 4842 E Kachina Trail Unit 3





