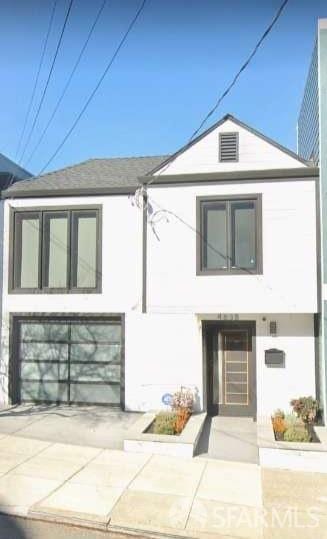
4638 25th St San Francisco, CA 94114
Noe Valley NeighborhoodEstimated payment $17,904/month
Highlights
- City Lights View
- Bonus Room
- Family Room Off Kitchen
- Alvarado Elementary Rated A-
- Double Oven
- 5-minute walk to Noe Valley Courts
About This Home
Stunning Noe Valley Home with Panoramic City Views- Perched above Noe Valley in one of San Francisco's most desirable neighborhoods, this beautifully reimagined 3-bedroom, 4-bathroom (3 full, 2 half) and a storage room/office residence blends modern luxury with breathtaking downtown views. The spacious open floor plan features a sleek, contemporary kitchen, elegant bathrooms with premium finishes, and a sprawling patio-perfect for entertaining while taking in the iconic skyline. Thoughtful upgrades include automatic window screens, kidney Lazy Susan shelves, and flush elongated toilets. The main level offers seamless indoor-outdoor living with expansive living and dining areas, while the private upper floor includes a luxurious primary suite with a walk-in closet and spa-like bath. Two additional bedrooms, a skylit bath, and a convenient laundry closet complete this serene retreat. Just moments from 24th Street's vibrant shops, Whole Foods, and top-rated schools, this home delivers the ultimate Noe Valley lifestyle.
Home Details
Home Type
- Single Family
Est. Annual Taxes
- $33,553
Year Built
- Built in 1948 | Remodeled
Lot Details
- 2,082 Sq Ft Lot
- South Facing Home
- Landscaped
Interior Spaces
- 1,715 Sq Ft Home
- Formal Entry
- Family Room Off Kitchen
- Bonus Room
- City Lights Views
- Partial Basement
Kitchen
- Double Oven
- Free-Standing Gas Oven
- Free-Standing Gas Range
- Dishwasher
Parking
- 1 Car Attached Garage
- Front Facing Garage
- Garage Door Opener
- Open Parking
Community Details
- Low-Rise Condominium
Listing and Financial Details
- Assessor Parcel Number 6502011J
Map
Home Values in the Area
Average Home Value in this Area
Tax History
| Year | Tax Paid | Tax Assessment Tax Assessment Total Assessment is a certain percentage of the fair market value that is determined by local assessors to be the total taxable value of land and additions on the property. | Land | Improvement |
|---|---|---|---|---|
| 2024 | $33,553 | $2,787,721 | $1,951,406 | $836,315 |
| 2023 | $33,013 | $2,733,061 | $1,913,144 | $819,917 |
| 2022 | $32,395 | $2,679,473 | $1,875,632 | $803,841 |
| 2021 | $31,829 | $2,626,935 | $1,838,855 | $788,080 |
| 2020 | $32,052 | $2,600,000 | $1,820,000 | $780,000 |
| 2019 | $9,944 | $772,910 | $463,752 | $309,158 |
| 2018 | $1,541 | $64,100 | $23,316 | $40,784 |
| 2017 | $3,983 | $62,846 | $22,860 | $39,986 |
| 2016 | $1,171 | $61,614 | $22,412 | $39,202 |
| 2015 | $1,152 | $60,690 | $22,076 | $38,614 |
| 2014 | $1,125 | $59,502 | $21,644 | $37,858 |
Purchase History
| Date | Type | Sale Price | Title Company |
|---|---|---|---|
| Interfamily Deed Transfer | -- | None Available | |
| Grant Deed | $2,600,000 | Old Republic Title Company | |
| Grant Deed | $1,300,000 | Orange Coast Title Fair Oaks | |
| Interfamily Deed Transfer | -- | -- |
Similar Homes in San Francisco, CA
Source: San Francisco Association of REALTORS® MLS
MLS Number: 425041479
APN: 6502-011J
- 83 Fountain St
- 54 Homestead St
- 4441 25th St
- 17 Perego Terrace Unit 8
- 11 Perego Terrace Unit 6
- 160 Portola Dr
- 552 Jersey St
- 5150 Diamond Heights Blvd Unit 101B
- 95 Red Rock Way Unit 207M
- 95 Red Rock Way Unit 311M
- 135 Red Rock Way Unit 106L
- 135 Red Rock Way Unit 110L
- 135 Red Rock Way Unit 203L
- 4255 24th St
- 522 Clipper St Unit 524
- 5160 Diamond Heights Blvd Unit 208C
- 4234 24th St
- 175 Red Rock Way Unit 306K
- 4228 24th St
- 5004 Diamond Heights Blvd Unit 2
