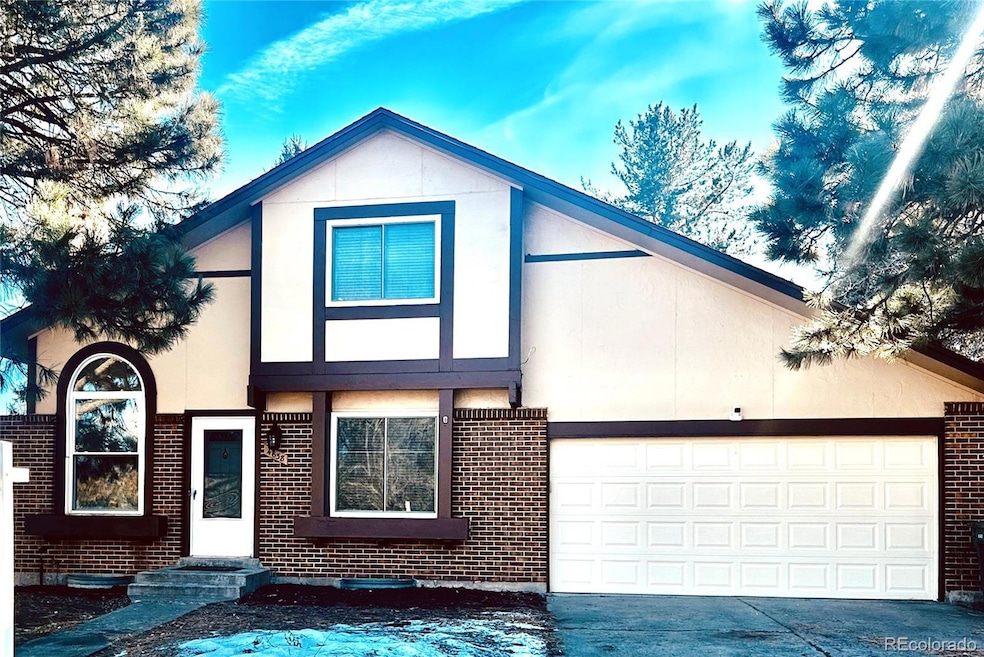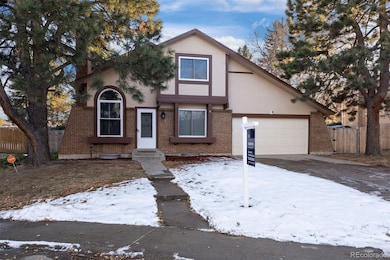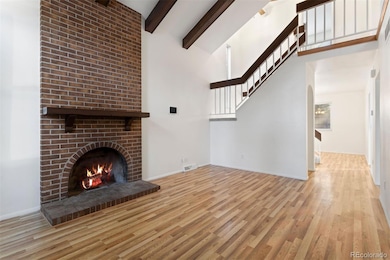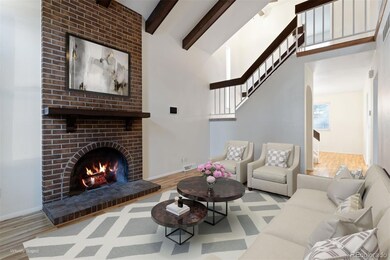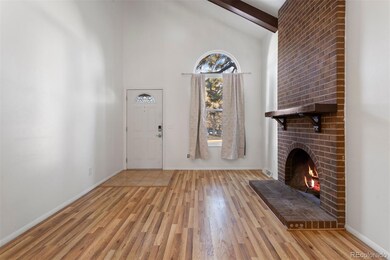
4638 S Mobile Way Aurora, CO 80015
Pheasant Run NeighborhoodHighlights
- Midcentury Modern Architecture
- High Ceiling
- No HOA
- Smoky Hill High School Rated A-
- Private Yard
- 5-minute walk to Sunburst Park
About This Home
As of March 2025Welcome to this lovely home on a quiet corner street in the Pheasant Run neighborhood! As you enter in you are immediately greeted by high ceilings decorated with big wooden beams, a beautiful brick fireplace and gorgeous pergo flooring. The exposed staircase offers an elevated look and some separation from a nicely sized dining room and sun filled kitchen. On the main level you will also find a conveniently located large bedroom and bathroom for your stairless needs. Up the beautiful staircase you will find 3 large bedrooms, two of which share a jack and jill bathroom. This jack and jill offers more than most, with a private sink and commode on both sides and a tub and shower in between. In the fully finished basement you will find an additional living space and a nonconforming bedroom (making it a 5th) that could be utilized as an office. Also in the basement you will find a huge utility room where laundry is located and a large storage space with shelving. Out back a quant back you are graced with sunlight! The backyard is a great size and has been finished with a great concrete spot for a firepit, an attached dog house with interior access and a gate that walks right to Independence Elementary. This is part of the sought after Cherry Creek School District. Garage door is MyQ compatible (smart capability). Last but not least, this home is complete with new solar panels that are fully paid off! The owner is receiving a check from Xcel that is transferable! Never pay for electric again! New class 4 shingle roof is schedule for February 17th!
Last Agent to Sell the Property
LIV Sotheby's International Realty Brokerage Email: rmuir@livsothebysrealty.com,720-766-9047 License #100089214 Listed on: 12/02/2024

Home Details
Home Type
- Single Family
Est. Annual Taxes
- $2,235
Year Built
- Built in 1975
Lot Details
- 8,364 Sq Ft Lot
- Partially Fenced Property
- Private Yard
Parking
- 2 Car Attached Garage
Home Design
- Midcentury Modern Architecture
- Composition Roof
- Wood Siding
- Concrete Perimeter Foundation
Interior Spaces
- 2-Story Property
- High Ceiling
- Wood Burning Fireplace
- Smart Doorbell
- Family Room
- Living Room
- Dining Room
- Home Office
- Laundry Room
Flooring
- Carpet
- Laminate
- Tile
Bedrooms and Bathrooms
- Jack-and-Jill Bathroom
Finished Basement
- Basement Fills Entire Space Under The House
- Bedroom in Basement
Home Security
- Smart Security System
- Smart Locks
Outdoor Features
- Patio
Schools
- Independence Elementary School
- Laredo Middle School
- Smoky Hill High School
Utilities
- No Cooling
- Forced Air Heating System
- High Speed Internet
- Phone Available
- Cable TV Available
Community Details
- No Home Owners Association
- Pheasant Run Subdivision
Listing and Financial Details
- Exclusions: any personal property on site not attached
- Assessor Parcel Number 031687951
Ownership History
Purchase Details
Home Financials for this Owner
Home Financials are based on the most recent Mortgage that was taken out on this home.Purchase Details
Home Financials for this Owner
Home Financials are based on the most recent Mortgage that was taken out on this home.Purchase Details
Home Financials for this Owner
Home Financials are based on the most recent Mortgage that was taken out on this home.Purchase Details
Home Financials for this Owner
Home Financials are based on the most recent Mortgage that was taken out on this home.Purchase Details
Home Financials for this Owner
Home Financials are based on the most recent Mortgage that was taken out on this home.Purchase Details
Home Financials for this Owner
Home Financials are based on the most recent Mortgage that was taken out on this home.Purchase Details
Purchase Details
Purchase Details
Purchase Details
Similar Homes in Aurora, CO
Home Values in the Area
Average Home Value in this Area
Purchase History
| Date | Type | Sale Price | Title Company |
|---|---|---|---|
| Warranty Deed | $515,000 | Exact Title | |
| Interfamily Deed Transfer | -- | Stewart Title Guaranty Compa | |
| Warranty Deed | $195,000 | Land Title Guarantee Company | |
| Special Warranty Deed | $164,000 | None Available | |
| Warranty Deed | $179,950 | -- | |
| Warranty Deed | $109,000 | Stewart Title | |
| Deed | -- | -- | |
| Deed | -- | -- | |
| Deed | -- | -- | |
| Deed | -- | -- |
Mortgage History
| Date | Status | Loan Amount | Loan Type |
|---|---|---|---|
| Open | $515,000 | VA | |
| Previous Owner | $160,302 | FHA | |
| Previous Owner | $191,987 | FHA | |
| Previous Owner | $161,715 | FHA | |
| Previous Owner | $151,235 | Unknown | |
| Previous Owner | $143,960 | No Value Available | |
| Previous Owner | $23,000 | Stand Alone Second | |
| Previous Owner | $122,400 | Unknown | |
| Previous Owner | $117,300 | Unknown | |
| Previous Owner | $14,000 | Seller Take Back |
Property History
| Date | Event | Price | Change | Sq Ft Price |
|---|---|---|---|---|
| 03/19/2025 03/19/25 | Sold | $515,000 | -1.9% | $230 / Sq Ft |
| 12/02/2024 12/02/24 | For Sale | $525,000 | -- | $234 / Sq Ft |
Tax History Compared to Growth
Tax History
| Year | Tax Paid | Tax Assessment Tax Assessment Total Assessment is a certain percentage of the fair market value that is determined by local assessors to be the total taxable value of land and additions on the property. | Land | Improvement |
|---|---|---|---|---|
| 2024 | $2,235 | $32,301 | -- | -- |
| 2023 | $2,235 | $32,301 | $0 | $0 |
| 2022 | $1,783 | $24,617 | $0 | $0 |
| 2021 | $1,794 | $24,617 | $0 | $0 |
| 2020 | $1,725 | $24,017 | $0 | $0 |
| 2019 | $1,664 | $24,017 | $0 | $0 |
| 2018 | $1,496 | $20,290 | $0 | $0 |
| 2017 | $1,474 | $20,290 | $0 | $0 |
| 2016 | $1,349 | $17,409 | $0 | $0 |
| 2015 | $1,284 | $17,409 | $0 | $0 |
| 2014 | -- | $12,943 | $0 | $0 |
| 2013 | -- | $14,490 | $0 | $0 |
Agents Affiliated with this Home
-
Ryann Muir

Seller's Agent in 2025
Ryann Muir
LIV Sotheby's International Realty
(720) 766-9047
2 in this area
22 Total Sales
-
Clint Jordan
C
Buyer's Agent in 2025
Clint Jordan
Real Broker, LLC DBA Real
(530) 844-2559
1 in this area
11 Total Sales
Map
Source: REcolorado®
MLS Number: 4256836
APN: 2073-08-1-11-009
- 4627 S Norfolk Way
- 4571 S Memphis St
- 4672 S Lewiston Way
- 4638 S Norfolk Way
- 4678 S Lewiston Way
- 16289 E Wagontrail Dr
- 4538 S Nucla St
- 16179 E Rice Place Unit B
- 4614 S Kalispell Way
- 16149 E Rice Place Unit A
- 4623 S Kalispell Way
- 4570 S Kalispell Way
- 4691 S Kittredge Way
- 4609 S Kalispell Way
- 16120 E Radcliff Place
- 16755 E Union Ave
- 4694 S Ouray Way
- 15942 E Rice Place Unit B
- 4850 S Kittredge St
- 15716 E Temple Place
