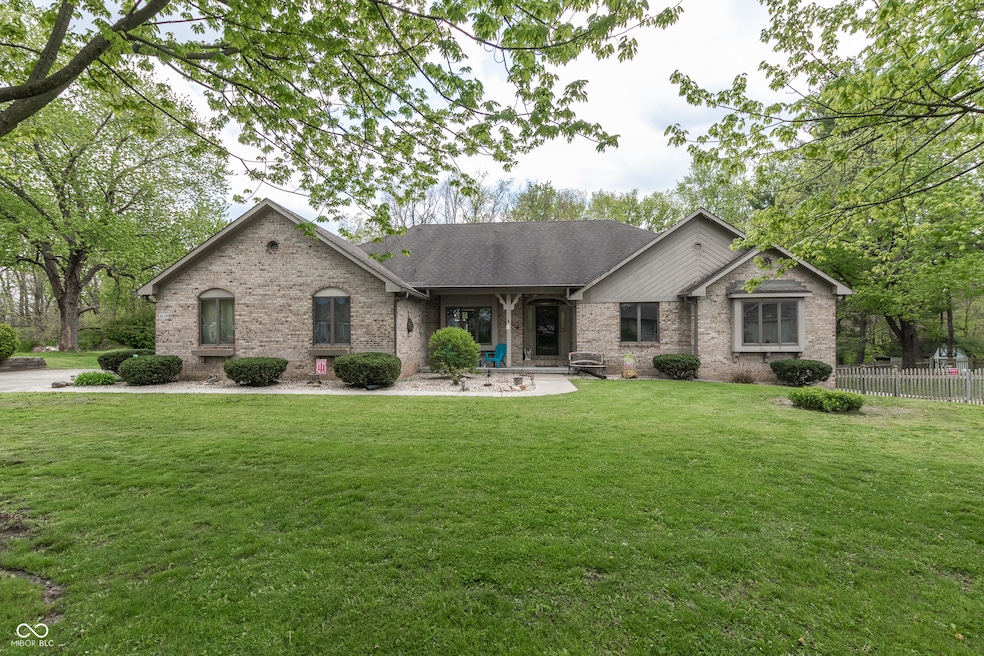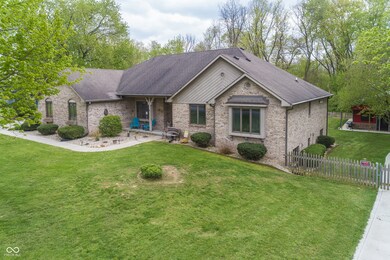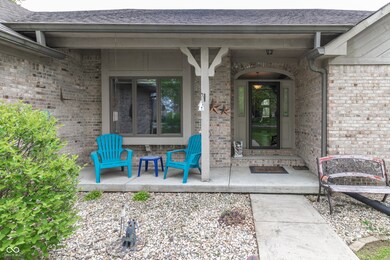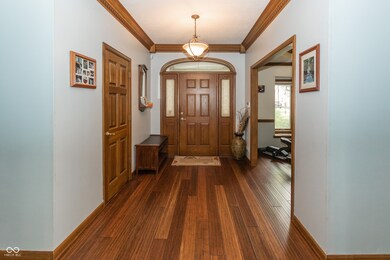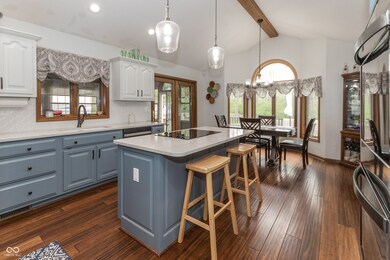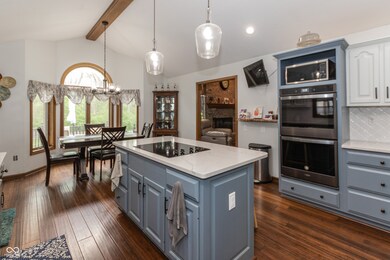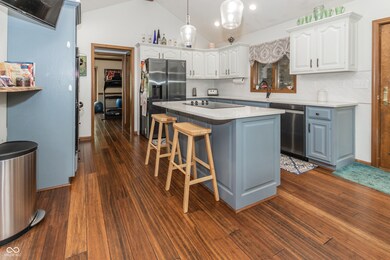
4639 Byrkit St Indianapolis, IN 46221
Valley Mills NeighborhoodHighlights
- Guest House
- 0.64 Acre Lot
- Deck
- Above Ground Spa
- Mature Trees
- Cathedral Ceiling
About This Home
As of February 2025One of a Kind All Brick Ranch Custom Home on Over 1/2 Acre with Peaceful Privacy on Beautiful Wooded Lot! This Unique Home Offers 4 Bedrooms, 3 1/2 Baths, Finished Walkout Basement and Almost 4000 Sq Ft of Living Space. The Main Level Boasts Spacious Primary Bedroom with Tray Ceiling, Updated Bathroom with Double Vanities, Walk In Shower and Stand Alone Tub. The Tasteful Kitchen was Fully Updated in 2020 with New SS Appliances, Including Double Ovens, and Lovely Breakfast Nook with Bay Window. You Will Love the Great Room With Soaring Ceilings, Gleaming Bamboo Floors and Cozy Fireplace. Main Level Also Includes 2 Nice Sized Bedrooms, Formal Dining Room with Tray Ceiling, Conveniently Located Laundry Room and Gorgeous Sunroom Which Leads to a Huge Deck Overlooking the Vast Rear Yard. Endless Possibilities in the Finished Basement With 4th Bedroom, Living Room, Kitchen with Appliances and Full Bath! All of This Plus a 1600 Sq Ft Separate Guest House with Living Room, Kitchen with SS Appliances, Bedroom, Full Bath and Huge Garage/Workshop! Did I mention the Heated Floors and Separate Private Driveway? Other Home Improvements Include HVAC (2019), New Windows in Great Room and Primary Bedroom (2021), Partially Rebuilt Chimney (2021) Gutter Guards (2020), New Well Pump (2024) and Both Septic Systems Pumped In Oct 2024. Don't Miss Your Opportunity to See This Spectacular Home and All it Has to Offer!
Last Agent to Sell the Property
Berkshire Hathaway Home Brokerage Email: hcrowley@bhhsin.com License #RB14041703 Listed on: 12/05/2024

Last Buyer's Agent
Jonathan Gomez
F.C. Tucker Company
Home Details
Home Type
- Single Family
Est. Annual Taxes
- $6,206
Year Built
- Built in 1989
Lot Details
- 0.64 Acre Lot
- Mature Trees
Parking
- 2 Car Attached Garage
Home Design
- Traditional Architecture
- Brick Exterior Construction
- Concrete Perimeter Foundation
- Cedar
Interior Spaces
- 1-Story Property
- Cathedral Ceiling
- Paddle Fans
- Gas Log Fireplace
- Thermal Windows
- Entrance Foyer
- Great Room with Fireplace
- Attic Access Panel
- Fire and Smoke Detector
- Laundry on main level
Kitchen
- Double Oven
- Electric Cooktop
- Recirculated Exhaust Fan
- Microwave
- Dishwasher
- Kitchen Island
- Disposal
Flooring
- Wood
- Carpet
- Laminate
Bedrooms and Bathrooms
- 4 Bedrooms
- Walk-In Closet
- In-Law or Guest Suite
- Dual Vanity Sinks in Primary Bathroom
Basement
- Walk-Out Basement
- Interior and Exterior Basement Entry
- Sump Pump
- Basement Lookout
Outdoor Features
- Above Ground Spa
- Deck
- Covered patio or porch
- Shed
Additional Homes
- Guest House
Utilities
- Heating System Uses Gas
- Well
- Gas Water Heater
Community Details
- No Home Owners Association
- Cottage Park On The River Subdivision
Listing and Financial Details
- Legal Lot and Block 7 / 1
- Assessor Parcel Number 491406104010000200
- Seller Concessions Not Offered
Ownership History
Purchase Details
Home Financials for this Owner
Home Financials are based on the most recent Mortgage that was taken out on this home.Purchase Details
Home Financials for this Owner
Home Financials are based on the most recent Mortgage that was taken out on this home.Similar Homes in Indianapolis, IN
Home Values in the Area
Average Home Value in this Area
Purchase History
| Date | Type | Sale Price | Title Company |
|---|---|---|---|
| Warranty Deed | $500,000 | Ata National Title Group | |
| Deed | -- | None Available |
Mortgage History
| Date | Status | Loan Amount | Loan Type |
|---|---|---|---|
| Open | $400,000 | New Conventional | |
| Previous Owner | $181,000 | New Conventional | |
| Previous Owner | $209,000 | New Conventional |
Property History
| Date | Event | Price | Change | Sq Ft Price |
|---|---|---|---|---|
| 02/06/2025 02/06/25 | Sold | $500,000 | -2.0% | $128 / Sq Ft |
| 01/22/2025 01/22/25 | Pending | -- | -- | -- |
| 12/30/2024 12/30/24 | For Sale | $510,000 | 0.0% | $131 / Sq Ft |
| 12/10/2024 12/10/24 | Pending | -- | -- | -- |
| 12/05/2024 12/05/24 | For Sale | $510,000 | -- | $131 / Sq Ft |
Tax History Compared to Growth
Tax History
| Year | Tax Paid | Tax Assessment Tax Assessment Total Assessment is a certain percentage of the fair market value that is determined by local assessors to be the total taxable value of land and additions on the property. | Land | Improvement |
|---|---|---|---|---|
| 2024 | $6,368 | $500,400 | $21,100 | $479,300 |
| 2023 | $6,368 | $443,500 | $21,100 | $422,400 |
| 2022 | $5,935 | $410,700 | $21,100 | $389,600 |
| 2021 | $5,591 | $378,100 | $21,100 | $357,000 |
| 2020 | $4,003 | $316,700 | $21,100 | $295,600 |
| 2019 | $2,846 | $233,600 | $21,100 | $212,500 |
| 2018 | $2,637 | $218,600 | $21,100 | $197,500 |
| 2017 | $2,455 | $202,100 | $21,100 | $181,000 |
| 2016 | $2,243 | $185,000 | $21,100 | $163,900 |
| 2014 | $2,066 | $182,100 | $21,100 | $161,000 |
| 2013 | $1,835 | $182,100 | $21,100 | $161,000 |
Agents Affiliated with this Home
-
Heather Crowley

Seller's Agent in 2025
Heather Crowley
Berkshire Hathaway Home
(317) 313-1550
1 in this area
84 Total Sales
-
J
Buyer's Agent in 2025
Jonathan Gomez
F.C. Tucker Company
Map
Source: MIBOR Broker Listing Cooperative®
MLS Number: 22013626
APN: 49-14-06-104-010.000-200
- 5324 Mann Rd
- 5236 Honey Comb Ln
- 4113 Gambel Rd
- 5335 Honey Comb Ln
- 5041 Norcroft Dr
- 5550 Sweet River Dr
- 4903 Guthrie Dr
- 5437 Powder River Ct
- 3325 S Lyons Ave
- 5083 Emmert Dr
- 4126 S Gerrard Dr
- 5647 W Mooresville Rd
- 6010 Rocky River Dr
- 5901 W Thompson Rd
- 5213 Milhouse Rd
- 5601 Milhouse Rd
- 6320 River Valley Way
- 6354 River Run Dr
- 5602 Northport Dr
- 6040 W Thompson Rd
