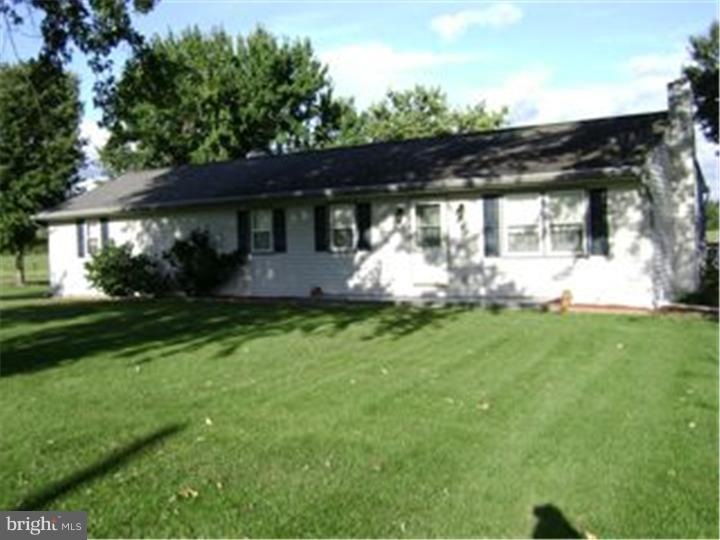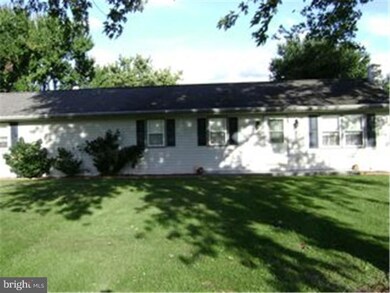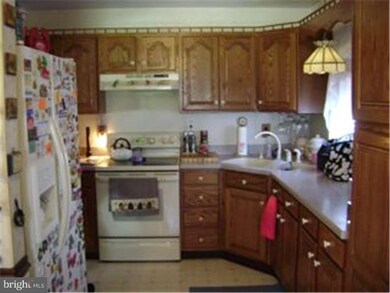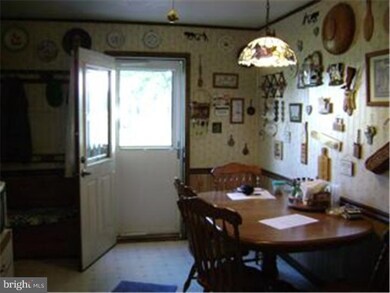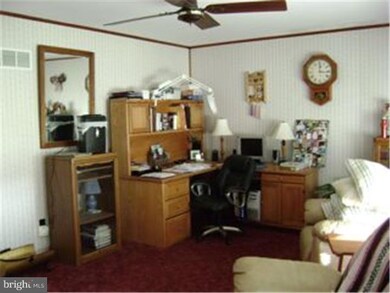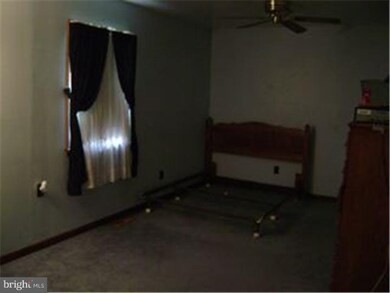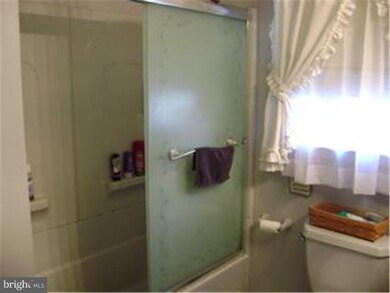
Estimated Value: $274,175 - $328,000
Highlights
- Second Garage
- Barn or Farm Building
- Attic
- Deck
- Rambler Architecture
- No HOA
About This Home
As of May 20122.43 acres in LAC, lots of open space with lots of potential..LOW taxes and included in the sale is a 2950 Kubota tractor with mower in the barn. Garage with woodstove and the garage has upstairs storage. Check out this property!
Last Agent to Sell the Property
American Dream Realty of South Jersey License #9481080 Listed on: 09/22/2011
Last Buyer's Agent
M. LAVENIA CLINE
American Dream Realty of South Jersey License #TREND:GCLINEML
Home Details
Home Type
- Single Family
Est. Annual Taxes
- $1,301
Year Built
- Built in 1977
Lot Details
- 2.43 Acre Lot
- Open Lot
- Property is in good condition
Parking
- 1 Car Detached Garage
- 3 Open Parking Spaces
- Second Garage
- Oversized Parking
- Driveway
Home Design
- Rambler Architecture
- Brick Foundation
- Shingle Roof
- Vinyl Siding
Interior Spaces
- 1,008 Sq Ft Home
- Property has 1 Level
- Family Room
- Living Room
- Unfinished Basement
- Crawl Space
- Home Security System
- Laundry on main level
- Attic
Kitchen
- Eat-In Kitchen
- Cooktop
Flooring
- Wall to Wall Carpet
- Vinyl
Bedrooms and Bathrooms
- 3 Bedrooms
- En-Suite Primary Bedroom
- 1 Full Bathroom
Outdoor Features
- Deck
- Exterior Lighting
- Shed
Schools
- Salem High School
Farming
- Barn or Farm Building
Utilities
- Forced Air Heating and Cooling System
- Heating System Uses Oil
- 200+ Amp Service
- Well
- Natural Gas Water Heater
- On Site Septic
- Satellite Dish
Community Details
- No Home Owners Association
Listing and Financial Details
- Tax Lot 00012 01
- Assessor Parcel Number 05-00033-00012 01
Ownership History
Purchase Details
Purchase Details
Home Financials for this Owner
Home Financials are based on the most recent Mortgage that was taken out on this home.Similar Homes in Salem, NJ
Home Values in the Area
Average Home Value in this Area
Purchase History
| Date | Buyer | Sale Price | Title Company |
|---|---|---|---|
| Miller Family Trust | -- | None Listed On Document | |
| Miller Allen R | -- | -- |
Mortgage History
| Date | Status | Borrower | Loan Amount |
|---|---|---|---|
| Previous Owner | Miller Allen | $25,000 | |
| Previous Owner | Miller Elizabeth A | $150,000 | |
| Previous Owner | Fleckenstein William R | $75,401 |
Property History
| Date | Event | Price | Change | Sq Ft Price |
|---|---|---|---|---|
| 05/30/2012 05/30/12 | Sold | $218,000 | -4.8% | $216 / Sq Ft |
| 12/30/2011 12/30/11 | Pending | -- | -- | -- |
| 12/11/2011 12/11/11 | Price Changed | $229,000 | -8.4% | $227 / Sq Ft |
| 09/22/2011 09/22/11 | For Sale | $249,900 | -- | $248 / Sq Ft |
Tax History Compared to Growth
Tax History
| Year | Tax Paid | Tax Assessment Tax Assessment Total Assessment is a certain percentage of the fair market value that is determined by local assessors to be the total taxable value of land and additions on the property. | Land | Improvement |
|---|---|---|---|---|
| 2024 | $1,732 | $116,600 | $32,900 | $83,700 |
| 2023 | $1,732 | $116,600 | $32,900 | $83,700 |
| 2022 | $1,641 | $116,600 | $32,900 | $83,700 |
| 2021 | $1,640 | $116,600 | $32,900 | $83,700 |
| 2020 | $1,511 | $116,600 | $32,900 | $83,700 |
| 2019 | $1,577 | $116,600 | $32,900 | $83,700 |
| 2018 | $1,675 | $116,600 | $32,900 | $83,700 |
| 2017 | $1,620 | $116,600 | $32,900 | $83,700 |
| 2016 | $1,556 | $116,600 | $32,900 | $83,700 |
| 2015 | $1,430 | $116,600 | $32,900 | $83,700 |
| 2014 | $1,354 | $116,600 | $32,900 | $83,700 |
Agents Affiliated with this Home
-
Karen Larsson-Flowers
K
Seller's Agent in 2012
Karen Larsson-Flowers
American Dream Realty of South Jersey
(609) 314-4127
31 Total Sales
-
M
Buyer's Agent in 2012
M. LAVENIA CLINE
American Dream Realty of South Jersey
Map
Source: Bright MLS
MLS Number: 1004531096
APN: 05-00033-0000-00012-01
- 0 Cross and Mill Pond Rd Unit NJSA2014638
- 220 Robinson Rd
- 138 Robinson Rd
- 526 Harmersville Pecks Corner Rd
- 341 Quinton-Marlboro Rd
- 68 Gravelly Hill Rd
- 69 Buckhorn Rd
- 36 Gravelly Hill Rd
- 0 Gravelly Hill Rd
- 94 Buttonwood Ave
- 19 E Main St
- 12 E Main St
- 14 Waterworks Rd
- 50 Telegraph Rd
- 25 Qntn-Hancock Bridge Rd
- 156 Telegraph Rd
- 83 Pecks Corner-Cohansey Rd
- 601 03 Quinton Marlboro Rd
- 106 Telegraph Rd
- 319 Salem Hancocks Bridge Rd
- 464 Cross Rd
- 455 Cross Rd
- 444 Cross Rd
- 279 Harmersville Pecks Cor Rd
- 279 Harmersville Pecks Cor Rd
- 235 Harmersville Pecks Cor Rd
- 256 Harmersville Pecks Cor Rd
- 267 Harmersville Pecks Cor Rd
- 267 Harmersville - Pecks Corner Rd
- 420 Cross Rd
- 274 Harmersville Pecks Cor Rd
- 214 Harmersville Pecks Cor Rd
- 409 Cross Rd
- 288 Harmersville Pecks Cor Rd
- 410 Cross Rd
- 410 Cross Rd
- 280 Harmersville Pecks Cor Rd
- 386 Cross Rd
- 530 Cross Rd
- 384 Cross Rd
