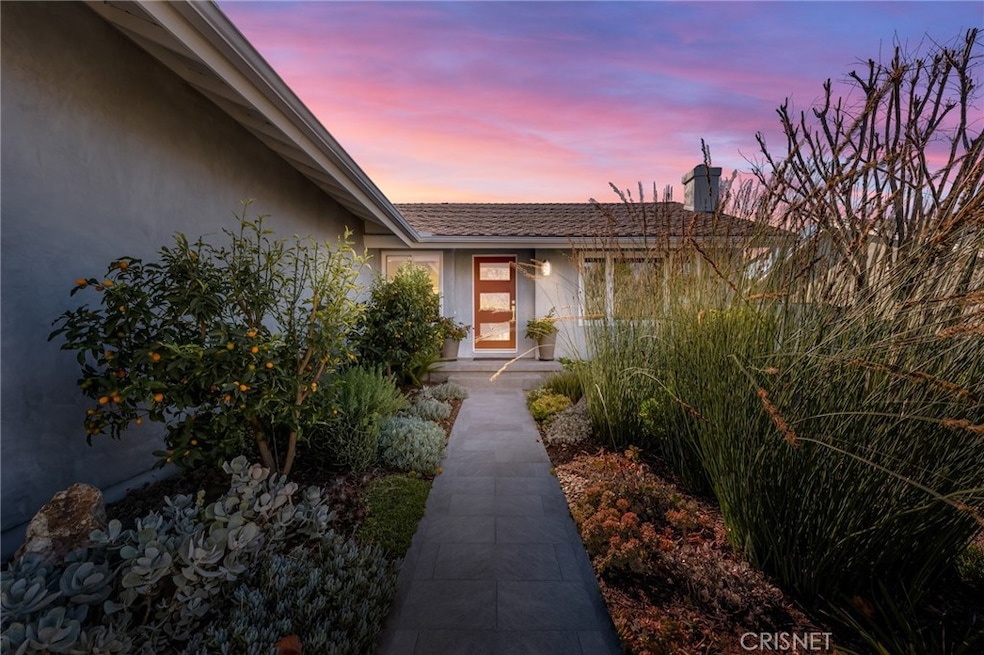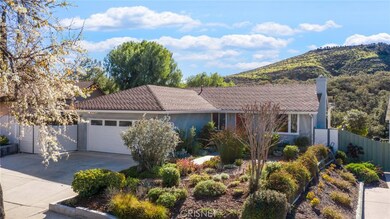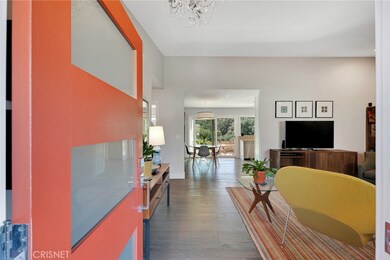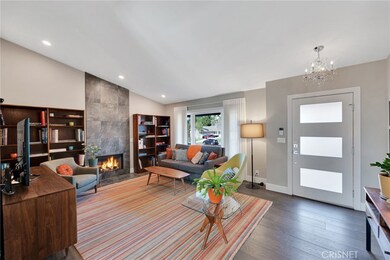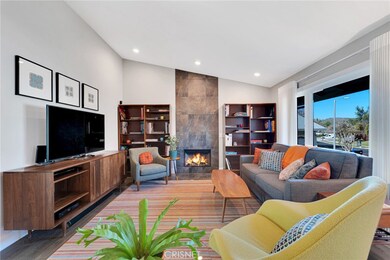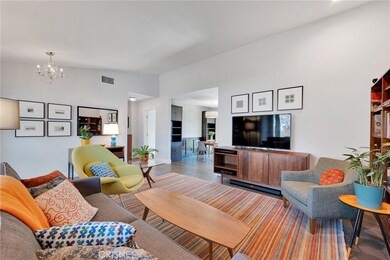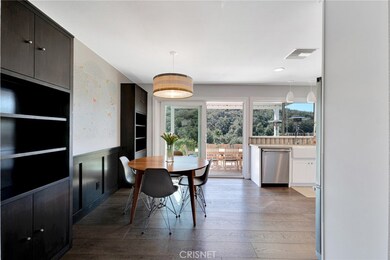
464 W Avenida de Las Flores Thousand Oaks, CA 91360
Highlights
- Updated Kitchen
- Canyon View
- Bonus Room
- Wildwood Elementary School Rated A
- Main Floor Bedroom
- High Ceiling
About This Home
As of March 2023Hello gorgeous! This inviting 3 bedroom, 2 bath single story home in the desirable neighborhood of Wildwood is one you won’t want to miss. With its unobstructed views of Wildwood Regional Park, this home will delight your senses with its beautifully landscaped front and back yards. Enter the recently remodeled home through the custom front door to find an inviting living room with raised ceiling, crystal chandelier and distinctive tiled fireplace. The engineered wood floors throughout the home lead to the dining area with built-in cabinets and a spectacular backyard view. The kitchen has
been updated with stainless steel appliances, cabinetry, custom drum shade lighting, ceramic pendants, and Pental quartz countertops accented with a unique tiled backsplash. Follow the hall to find two bedrooms with built-in Elfa closet organizers, ceiling fans and custom window treatments. There is an updated bathroom with a spacious tiled shower at the end of the hallway. The primary bedroom with built-in closet organizers and ceiling fan, connects to an ensuite updated bathroom with soaking tub and shower combination. The bedroom sliding door with custom window treatment opens to a covered private patio, providing another place to enjoy the magnificent backyard. No expense was sparred on this professionally designed, drought-tolerant property with extensive landscaping, drip irrigation system, and tiered gardens containing native plants, multiple fruit trees, and a beautiful rose garden. Alumawood patio covers protect both concrete patios and tiled serving area with beverage refrigerator. The yard includes newer gates, a hand designed brick patio, and steps on the back hill leading to a gated entrance to the Wildwood trails. The 2-car direct access garage has been remodeled with new insulation & drywall, recessed lighting & ceiling fans, storage cabinets, utility sink, and new garage door, making this a great guest room or multipurpose space. Other updates to the home include a freestanding storage shed, raised garden beds, HVAC system, tankless water heater, SimpliSafe home protection system, dual pane windows, and a steel trowel stucco finished exterior. If you are looking for a move-in ready dream home, with an extraordinary view, this could be your opportunity!
Home Details
Home Type
- Single Family
Est. Annual Taxes
- $11,084
Year Built
- Built in 1970
Lot Details
- 9,050 Sq Ft Lot
- Drip System Landscaping
- Front and Back Yard Sprinklers
- Garden
- Back and Front Yard
- Density is up to 1 Unit/Acre
- Property is zoned RPD
Parking
- 2 Car Attached Garage
- Parking Available
- Front Facing Garage
Property Views
- Canyon
- Mountain
- Hills
- Park or Greenbelt
Home Design
- Raised Foundation
- Composition Roof
- Copper Plumbing
Interior Spaces
- 1,146 Sq Ft Home
- 1-Story Property
- High Ceiling
- Double Pane Windows
- Custom Window Coverings
- Living Room with Fireplace
- Bonus Room
Kitchen
- Updated Kitchen
- Eat-In Kitchen
- Six Burner Stove
- Microwave
- Dishwasher
- Quartz Countertops
- Self-Closing Drawers and Cabinet Doors
Bedrooms and Bathrooms
- 3 Main Level Bedrooms
- 2 Full Bathrooms
- Soaking Tub
- Bathtub with Shower
Laundry
- Laundry Room
- Laundry in Garage
Outdoor Features
- Brick Porch or Patio
Utilities
- Central Air
- Standard Electricity
Listing and Financial Details
- Tax Lot 147
- Tax Tract Number 197400
- Assessor Parcel Number 5520022115
Community Details
Overview
- No Home Owners Association
- Parkside Subdivision
Recreation
- Hiking Trails
- Bike Trail
Ownership History
Purchase Details
Home Financials for this Owner
Home Financials are based on the most recent Mortgage that was taken out on this home.Purchase Details
Home Financials for this Owner
Home Financials are based on the most recent Mortgage that was taken out on this home.Similar Homes in the area
Home Values in the Area
Average Home Value in this Area
Purchase History
| Date | Type | Sale Price | Title Company |
|---|---|---|---|
| Grant Deed | $985,000 | Old Republic Title | |
| Interfamily Deed Transfer | -- | None Available | |
| Interfamily Deed Transfer | -- | None Available | |
| Grant Deed | $600,000 | Chicago Title Company |
Mortgage History
| Date | Status | Loan Amount | Loan Type |
|---|---|---|---|
| Previous Owner | $339,500 | New Conventional | |
| Previous Owner | $700,000 | VA | |
| Previous Owner | $400,000 | New Conventional | |
| Previous Owner | $250,000 | Credit Line Revolving |
Property History
| Date | Event | Price | Change | Sq Ft Price |
|---|---|---|---|---|
| 05/30/2025 05/30/25 | For Sale | $1,049,000 | 0.0% | $915 / Sq Ft |
| 02/16/2024 02/16/24 | Rented | $5,000 | 0.0% | -- |
| 02/16/2024 02/16/24 | Under Contract | -- | -- | -- |
| 02/03/2024 02/03/24 | Price Changed | $5,000 | +11.1% | $4 / Sq Ft |
| 01/24/2024 01/24/24 | Price Changed | $4,500 | -4.3% | $4 / Sq Ft |
| 01/19/2024 01/19/24 | Price Changed | $4,700 | -2.1% | $4 / Sq Ft |
| 01/13/2024 01/13/24 | Price Changed | $4,800 | +2.1% | $4 / Sq Ft |
| 01/02/2024 01/02/24 | Price Changed | $4,700 | -2.1% | $4 / Sq Ft |
| 12/27/2023 12/27/23 | Price Changed | $4,800 | +2.1% | $4 / Sq Ft |
| 12/11/2023 12/11/23 | Price Changed | $4,700 | -6.0% | $4 / Sq Ft |
| 11/25/2023 11/25/23 | For Rent | $5,000 | 0.0% | -- |
| 03/09/2023 03/09/23 | Sold | $985,000 | +10.1% | $860 / Sq Ft |
| 02/06/2023 02/06/23 | Pending | -- | -- | -- |
| 02/02/2023 02/02/23 | For Sale | $895,000 | -- | $781 / Sq Ft |
Tax History Compared to Growth
Tax History
| Year | Tax Paid | Tax Assessment Tax Assessment Total Assessment is a certain percentage of the fair market value that is determined by local assessors to be the total taxable value of land and additions on the property. | Land | Improvement |
|---|---|---|---|---|
| 2024 | $11,084 | $1,004,700 | $652,800 | $351,900 |
| 2023 | $8,487 | $772,647 | $502,222 | $270,425 |
| 2022 | $8,145 | $739,000 | $480,000 | $259,000 |
| 2021 | $7,581 | $677,000 | $438,000 | $239,000 |
| 2020 | $6,709 | $630,000 | $408,000 | $222,000 |
| 2019 | $6,610 | $625,000 | $405,000 | $220,000 |
| 2018 | $6,283 | $594,000 | $385,000 | $209,000 |
| 2017 | $6,221 | $588,000 | $381,000 | $207,000 |
| 2016 | $6,074 | $568,000 | $368,000 | $200,000 |
| 2015 | $5,230 | $489,000 | $317,000 | $172,000 |
| 2014 | $5,236 | $487,000 | $316,000 | $171,000 |
Agents Affiliated with this Home
-
Cynthia Gortner

Seller's Agent in 2025
Cynthia Gortner
Pinnacle Estate Properties, Inc.
(818) 489-1226
33 in this area
77 Total Sales
-
Lisa Hillman

Seller Co-Listing Agent in 2025
Lisa Hillman
Pinnacle Estate Properties, Inc.
(805) 551-2740
24 in this area
40 Total Sales
-
Alexandria Briare

Seller's Agent in 2024
Alexandria Briare
RE/MAX ONE
(818) 300-4822
10 in this area
16 Total Sales
-
Joanne Littman

Seller's Agent in 2023
Joanne Littman
Equity Union
(818) 974-1457
15 in this area
85 Total Sales
Map
Source: California Regional Multiple Listing Service (CRMLS)
MLS Number: SR23018452
APN: 552-0-022-115
- 526 Fargo St
- 291 W Avenida de Las Flores
- 460 Serento Cir
- 599 Rio Grande Cir
- 2079 Hartwick Cir
- 226 Tennyson St
- 2038 Truett Cir
- 2028 Kirtland Cir
- 2447 Young Ave
- 751 Lynnmere Dr
- 2686 Velarde Dr
- 1812 Nowak Ave
- 2747 Granvia Place
- 2615 Sirius St
- 383 Thorpe Cir
- 205 Cedar Heights Dr
- 513 Lautrec Ct
- 419 Thunderhead St
