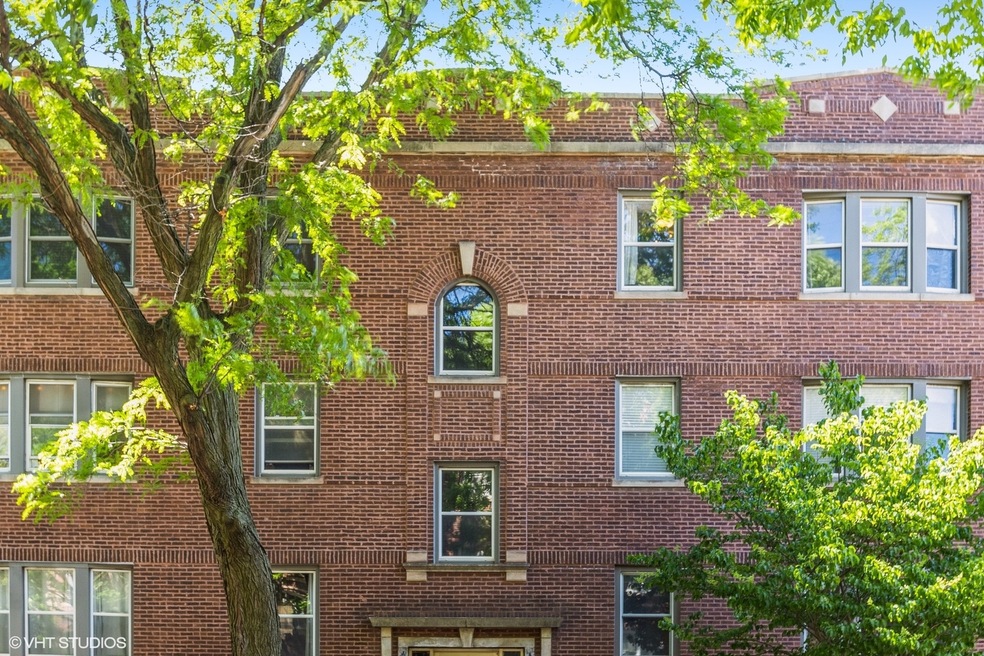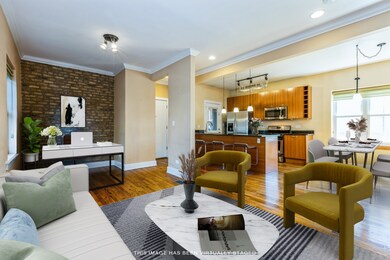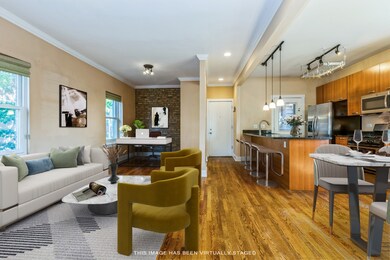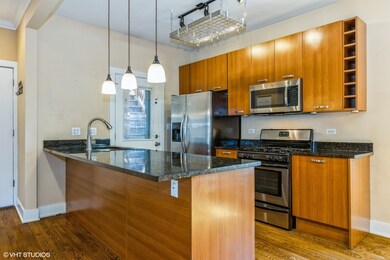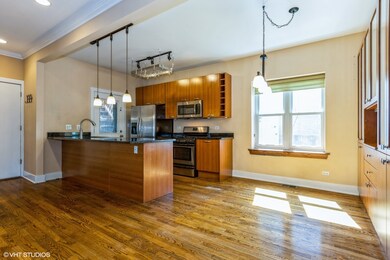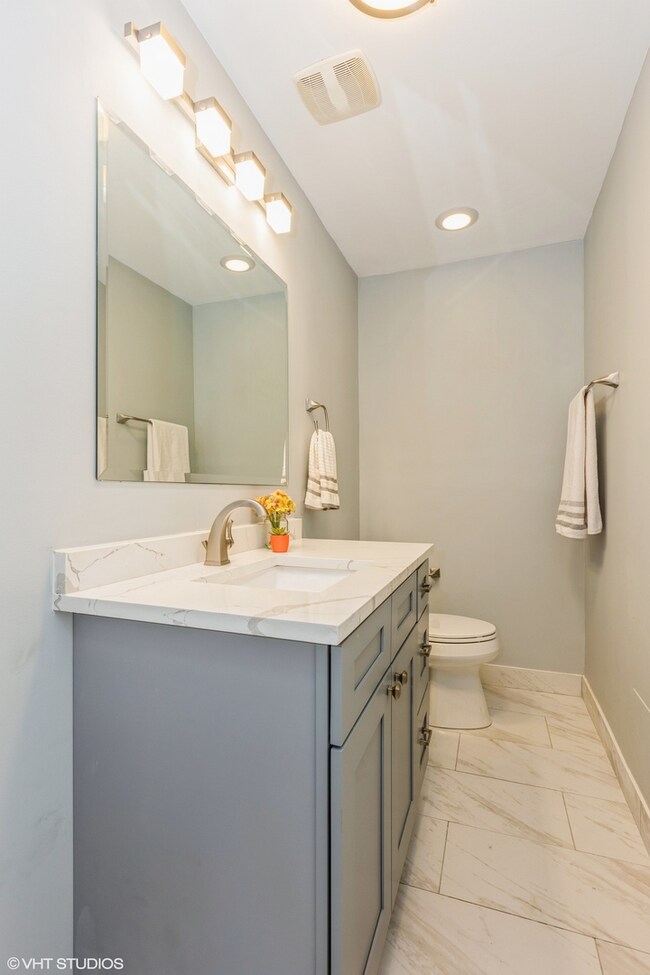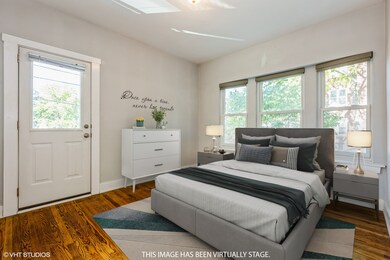
4640 N Spaulding Ave Unit 1 Chicago, IL 60625
Albany Park NeighborhoodEstimated Value: $364,000 - $400,000
Highlights
- Open Floorplan
- 3-minute walk to Kedzie Station (Brown Line)
- Whirlpool Bathtub
- Lock-and-Leave Community
- Wood Flooring
- Granite Countertops
About This Home
As of July 2021Sunny 3BR/2.1BA Duplex Down feels like a SFH with generous room sizes. Open floor plan perfect for entertaining with hardwood floors and exposed brick. Living room is large enough to have a work-from-home space. Kitchen has custom built-in cabinets and tons of storage. Primary has ensuite bathroom with marble vanity and whirlpool tub; and large walk-in closet. Unit includes central air, in-unit washer/dryer and HUGE in-unit storage room. Steps from Brown Line and tons of Albany Park restaurants and bars including, Noon O Kabob, Wabi Sabi, Kale My Name, Bokeh and Starbucks to name a few. So much to walk to!
Townhouse Details
Home Type
- Townhome
Est. Annual Taxes
- $4,408
Year Built | Renovated
- 1920 | 2009
Lot Details
- 3,964
HOA Fees
- $299 Monthly HOA Fees
Home Design
- Half Duplex
- Brick Exterior Construction
- Rubber Roof
- Concrete Perimeter Foundation
Interior Spaces
- 1,900 Sq Ft Home
- 3-Story Property
- Open Floorplan
- Built-In Features
- Ceiling Fan
- Blinds
- Sitting Room
- Combination Dining and Living Room
- Storage
- Wood Flooring
Kitchen
- Gas Oven
- Range
- Microwave
- Dishwasher
- Granite Countertops
- Disposal
Bedrooms and Bathrooms
- 3 Bedrooms
- 3 Potential Bedrooms
- Walk-In Closet
- 3 Full Bathrooms
- Whirlpool Bathtub
Laundry
- Laundry in unit
- Dryer
- Washer
Finished Basement
- Walk-Out Basement
- Basement Fills Entire Space Under The House
- Exterior Basement Entry
- Recreation or Family Area in Basement
- Finished Basement Bathroom
- Basement Storage
Home Security
- Home Security System
- Intercom
Parking
- 1 Parking Space
- Driveway
- Uncovered Parking
- Off-Street Parking
- Zoned Parking Permit
Outdoor Features
- Balcony
- Covered patio or porch
Location
- Property is near a bus stop
Utilities
- Forced Air Zoned Cooling and Heating System
- Heating System Uses Natural Gas
- 100 Amp Service
- Lake Michigan Water
- Cable TV Available
- TV Antenna
Listing and Financial Details
- Homeowner Tax Exemptions
Community Details
Overview
- Association fees include water, insurance, exterior maintenance, lawn care, scavenger, snow removal
- 6 Units
- Lock-and-Leave Community
Recreation
- Community Spa
- Trails
Pet Policy
- Pets up to 50 lbs
- Dogs and Cats Allowed
Additional Features
- Community Storage Space
- Storm Screens
Ownership History
Purchase Details
Home Financials for this Owner
Home Financials are based on the most recent Mortgage that was taken out on this home.Purchase Details
Home Financials for this Owner
Home Financials are based on the most recent Mortgage that was taken out on this home.Similar Homes in Chicago, IL
Home Values in the Area
Average Home Value in this Area
Purchase History
| Date | Buyer | Sale Price | Title Company |
|---|---|---|---|
| Yukevich Mary Ann | $305,000 | Chicago Title | |
| Powers Lori J | $252,000 | Cti |
Mortgage History
| Date | Status | Borrower | Loan Amount |
|---|---|---|---|
| Open | Yukevich Mary Ann | $289,750 | |
| Previous Owner | Powers Lori J | $181,500 | |
| Previous Owner | Powers Lori J | $197,000 |
Property History
| Date | Event | Price | Change | Sq Ft Price |
|---|---|---|---|---|
| 07/13/2021 07/13/21 | Sold | $305,000 | +1.7% | $161 / Sq Ft |
| 06/05/2021 06/05/21 | Pending | -- | -- | -- |
| 06/01/2021 06/01/21 | For Sale | $300,000 | -- | $158 / Sq Ft |
Tax History Compared to Growth
Tax History
| Year | Tax Paid | Tax Assessment Tax Assessment Total Assessment is a certain percentage of the fair market value that is determined by local assessors to be the total taxable value of land and additions on the property. | Land | Improvement |
|---|---|---|---|---|
| 2024 | $5,678 | $34,185 | $2,769 | $31,416 |
| 2023 | $5,678 | $30,931 | $2,215 | $28,716 |
| 2022 | $5,678 | $30,931 | $2,215 | $28,716 |
| 2021 | $5,568 | $30,930 | $2,214 | $28,716 |
| 2020 | $4,352 | $22,571 | $1,146 | $21,425 |
| 2019 | $4,408 | $25,294 | $1,146 | $24,148 |
| 2018 | $4,332 | $25,294 | $1,146 | $24,148 |
| 2017 | $3,825 | $21,086 | $1,028 | $20,058 |
| 2016 | $3,736 | $21,086 | $1,028 | $20,058 |
| 2015 | $3,395 | $21,086 | $1,028 | $20,058 |
| 2014 | $3,872 | $23,363 | $949 | $22,414 |
| 2013 | $3,785 | $23,363 | $949 | $22,414 |
Agents Affiliated with this Home
-
Elizabeth Lothamer

Seller's Agent in 2021
Elizabeth Lothamer
Compass
(773) 655-5344
19 in this area
290 Total Sales
-
Adam McDowell

Buyer's Agent in 2021
Adam McDowell
Berkshire Hathaway HomeServices Chicago
(773) 595-5868
4 in this area
41 Total Sales
Map
Source: Midwest Real Estate Data (MRED)
MLS Number: 11106959
APN: 13-14-204-052-1002
- 3353 W Wilson Ave Unit 3F
- 3215 W Sunnyside Ave Unit 2A
- 4458 N Spaulding Ave
- 3105 W Leland Ave
- 4439 N Spaulding Ave
- 4440 N Kedzie Ave Unit 401
- 4438 N Kedzie Ave Unit G-1
- 4837 N Sawyer Ave
- 3045 W Eastwood Ave
- 3042 W Eastwood Ave
- 4606 N Saint Louis Ave
- 4752 N Albany Ave Unit 3
- 4830 N Albany Ave Unit 1N
- 3023 W Wilson Ave
- 4439 N Saint Louis Ave
- 4340 N Spaulding Ave Unit 1
- 3322 W Pensacola Ave
- 4616 N Central Park Ave
- 4337 N Troy St Unit 3W
- 4322 N Kimball Ave
- 4640 N Spaulding Ave Unit 4640
- 4640 N Spaulding Ave Unit 4640
- 4640 N Spaulding Ave Unit 3
- 4640 N Spaulding Ave Unit 3N
- 4640 N Spaulding Ave Unit 2
- 4640 N Spaulding Ave Unit 1
- 4640 N Spaulding Ave Unit 2N
- 4638 N Spaulding Ave Unit 4638
- 4638 N Spaulding Ave Unit 4638
- 4638 N Spaulding Ave Unit 4638
- 4638 N Spaulding Ave Unit 1
- 4638 N Spaulding Ave Unit 3
- 4638 N Spaulding Ave Unit 2
- 4638 N Spaulding Ave Unit 101
- 3304 W Eastwood Ave
- 3306 W Eastwood Ave Unit 1
- 3256 W Eastwood Ave
- 3310 W Eastwood Ave Unit 1
- 3322 W Eastwood Ave Unit 3
- 3322 W Eastwood Ave Unit 1
