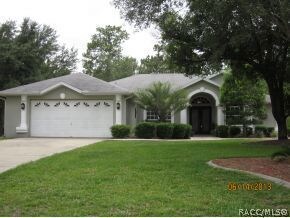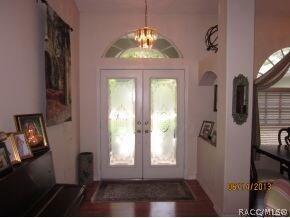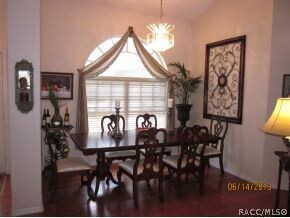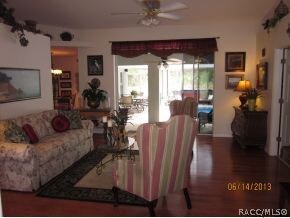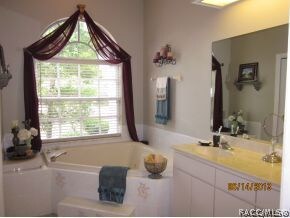
4641 N Mulberry Loop Beverly Hills, FL 34465
Estimated Value: $358,000 - $412,000
Highlights
- Golf Course Community
- Primary Bedroom Suite
- Cathedral Ceiling
- In Ground Pool
- Contemporary Architecture
- Main Floor Primary Bedroom
About This Home
As of August 2013Perfect home for any size family. Pine Ridge 4/2 home with triple sliding doors to the pool area, hot tub, newly remodeled lanai with pavers, new screening, and auto clean pool. Split plan, hardwood flooring in the living room, dining room, family room and breakfast nook, cathedral ceilings, 2 walk in closets, and double garage with work bench and additional 2 car parking in the driveway. There's a detached shed for storage or lawn equipment, fire pit, and dog run. It's a great place to call home in a popular residential community with golf course and equestrian center nearby. Come see it!
Last Agent to Sell the Property
ERA American Suncoast Realty License #467889 Listed on: 06/14/2013
Last Buyer's Agent
Michael Stokley
EXIT Realty Leaders License #369709
Home Details
Home Type
- Single Family
Est. Annual Taxes
- $1,776
Year Built
- Built in 1997
Lot Details
- 1.07 Acre Lot
- Property fronts a county road
- East Facing Home
- Landscaped
- Irregular Lot
- Sprinkler System
- Property is zoned RUR
HOA Fees
- Property has a Home Owners Association
Parking
- 2 Car Attached Garage
- Garage Door Opener
- Driveway
Home Design
- Contemporary Architecture
- Block Foundation
- Slab Foundation
- Shingle Roof
- Ridge Vents on the Roof
- Asphalt Roof
- Stucco
Interior Spaces
- 2,148 Sq Ft Home
- Tray Ceiling
- Cathedral Ceiling
- Single Hung Windows
- Double Door Entry
- Fire and Smoke Detector
Kitchen
- Breakfast Bar
- Oven
- Range with Range Hood
- Dishwasher
- Disposal
Flooring
- Carpet
- Ceramic Tile
Bedrooms and Bathrooms
- 4 Bedrooms
- Primary Bedroom on Main
- Primary Bedroom Suite
- Split Bedroom Floorplan
- Walk-In Closet
- 2 Full Bathrooms
- Dual Sinks
- Secondary Bathroom Jetted Tub
- Bathtub with Shower
- Separate Shower
Attic
- Attic Fan
- Pull Down Stairs to Attic
Pool
- In Ground Pool
- Pool is Self Cleaning
- Vinyl Pool
- Screen Enclosure
Outdoor Features
- Exterior Lighting
- Separate Outdoor Workshop
- Shed
Utilities
- Central Heating and Cooling System
- Heat Pump System
- Water Heater
- Septic Tank
- High Speed Internet
Community Details
Recreation
- Golf Course Community
Additional Features
- Shops
Ownership History
Purchase Details
Home Financials for this Owner
Home Financials are based on the most recent Mortgage that was taken out on this home.Purchase Details
Home Financials for this Owner
Home Financials are based on the most recent Mortgage that was taken out on this home.Purchase Details
Purchase Details
Similar Homes in the area
Home Values in the Area
Average Home Value in this Area
Purchase History
| Date | Buyer | Sale Price | Title Company |
|---|---|---|---|
| Canatiempo Phillip A | $187,500 | Stewart Title Company | |
| Dodge N P | $185,500 | Stewart Title Company | |
| Dwyer John J | $167,000 | Citrus Land Title | |
| Cenatiempo Phillip A | $14,000 | -- | |
| Cenatiempo Phillip A | $7,304,100 | -- |
Mortgage History
| Date | Status | Borrower | Loan Amount |
|---|---|---|---|
| Previous Owner | Dwyer John J | $162,300 | |
| Previous Owner | Dwyer John J | $133,600 | |
| Closed | Dwyer John J | $16,700 |
Property History
| Date | Event | Price | Change | Sq Ft Price |
|---|---|---|---|---|
| 08/23/2013 08/23/13 | Sold | $187,500 | -3.8% | $87 / Sq Ft |
| 07/24/2013 07/24/13 | Pending | -- | -- | -- |
| 06/14/2013 06/14/13 | For Sale | $195,000 | -- | $91 / Sq Ft |
Tax History Compared to Growth
Tax History
| Year | Tax Paid | Tax Assessment Tax Assessment Total Assessment is a certain percentage of the fair market value that is determined by local assessors to be the total taxable value of land and additions on the property. | Land | Improvement |
|---|---|---|---|---|
| 2024 | $4,549 | $334,092 | $40,940 | $293,152 |
| 2023 | $4,549 | $275,165 | $0 | $0 |
| 2022 | $3,995 | $290,251 | $36,020 | $254,231 |
| 2021 | $3,408 | $227,409 | $20,190 | $207,219 |
| 2020 | $3,168 | $210,858 | $17,470 | $193,388 |
| 2019 | $3,001 | $199,784 | $17,190 | $182,594 |
| 2018 | $2,742 | $176,550 | $14,740 | $161,810 |
| 2017 | $2,599 | $163,357 | $16,810 | $146,547 |
| 2016 | $2,511 | $151,677 | $14,180 | $137,497 |
| 2015 | $2,587 | $152,778 | $13,630 | $139,148 |
| 2014 | $2,502 | $142,570 | $16,826 | $125,744 |
Agents Affiliated with this Home
-
Harry Eck
H
Seller's Agent in 2013
Harry Eck
ERA American Suncoast Realty
(352) 795-6811
52 Total Sales
-
M
Buyer's Agent in 2013
Michael Stokley
EXIT Realty Leaders
Map
Source: REALTORS® Association of Citrus County
MLS Number: 703552
APN: 18E-17S-32-0030-03510-0050
- 4797 N Lena Dr
- 1843 W Ivorywood Dr
- 00 N Modelwood Dr
- 2195 W Huntington Dr
- 4581 N Rushmore Loop
- 1546 W Pine Ridge Blvd
- 2027 W Mesa Verde Dr
- 1782 W Mesa Verde Dr
- 1745 W Mesa Verde Dr
- 2324 W Aleuts Dr
- 1411 W Pine Ridge Blvd
- 4154 N Lecanto Hwy
- 5063 N Peppermint Dr
- 6 N Washington St
- 4334 N Grasstree Dr
- 4128 N Lecanto Hwy
- 20 S Washington St
- 3 S Washington St
- 4889 N Peppermint Dr
- 2 William Tell Ln
- 4641 N Mulberry Loop
- 4501 N Rushmore Loop
- 4661 N Mulberry Loop
- 4591 N Lena Dr
- 4545 N Lena Dr
- 4691 N Mulberry Lp
- 4691 N Mulberry Loop
- 4511 N Rushmore Loop
- 4621 N Lena Dr
- 4651 N Mapleview Way
- 4650 N Mapleview Way
- 4668 N Mapleview Way
- 4749 N Mangrove Way
- 4588 N Lena Dr
- 4564 N Lena Dr
- 4521 N Rushmore Loop
- 4516 N Rushmore Loop
- 4481 N Lena Dr Unit 3
- 4681 N Lena Dr
- 4761 N Mangrove Way

