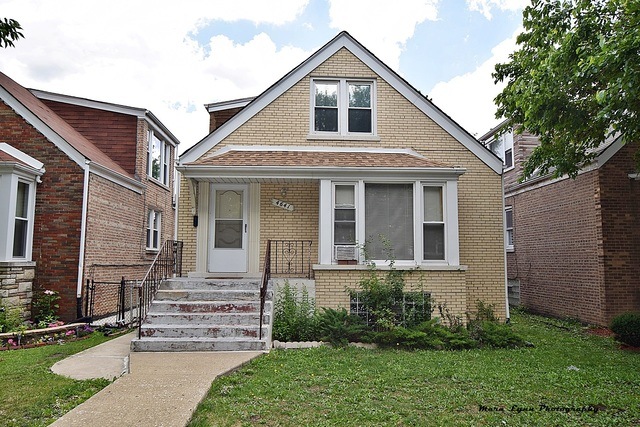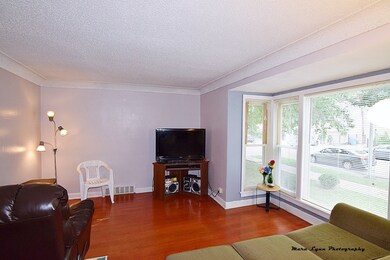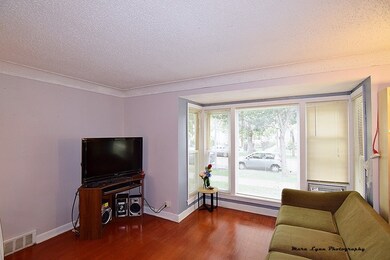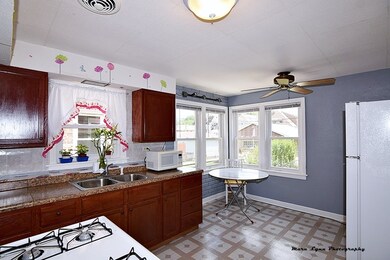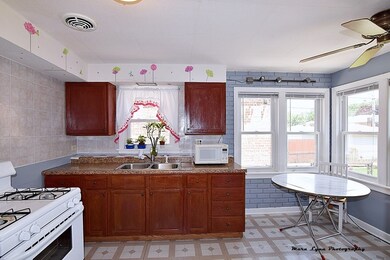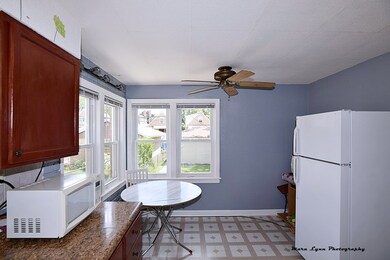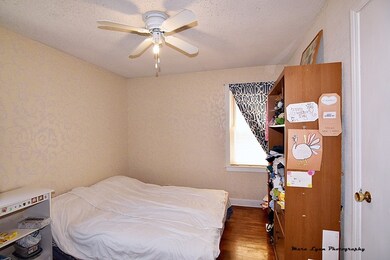
4641 S Keating Ave Chicago, IL 60632
Garfield Ridge NeighborhoodEstimated Value: $289,419 - $336,000
Highlights
- Recreation Room
- Main Floor Bedroom
- Detached Garage
- Wood Flooring
- Fenced Yard
- In-Law or Guest Suite
About This Home
As of April 2018Charming solid brick bungalow with covered front porch for those lazy summer nights! Entry way has separate entry doors to main and upper level.... imagine the possibilities! Living room offers gleaming hardwoods, crown molding and oversized boxed bay window for great natural light. Eat-in kitchen with oak cabinetry, double SS sink and big corner windows with views of the spacious patio and yard from the eating space. Two nice size bedrooms with ceiling fans/lights and a full bath complete the main floor. Upstairs you'll find a huge loft, bedroom, and another full bath. Loft area could easily be used as two separate rooms. Finished basement has a sunny rec room with a built-in bar, full bathroom, laundry room, storage room and another bedroom. Fully fenced backyard with big patio for entertaining! 2 car detached garage with alley access. Outstanding location~access to I-55 within blocks, Midway Airport and public transportation.
Last Agent to Sell the Property
Kettley & Co. Inc. - Aurora License #475154086 Listed on: 06/29/2017
Home Details
Home Type
- Single Family
Est. Annual Taxes
- $2,779
Year Built
- 1950
Lot Details
- Southern Exposure
- East or West Exposure
- Fenced Yard
Parking
- Detached Garage
- Garage Transmitter
- Garage Door Opener
- Parking Included in Price
- Garage Is Owned
Home Design
- Bungalow
- Brick Exterior Construction
Interior Spaces
- Dry Bar
- Recreation Room
- Loft
- Wood Flooring
Kitchen
- Breakfast Bar
- Oven or Range
Bedrooms and Bathrooms
- Main Floor Bedroom
- In-Law or Guest Suite
- Bathroom on Main Level
Laundry
- Dryer
- Washer
Finished Basement
- Basement Fills Entire Space Under The House
- Finished Basement Bathroom
Utilities
- Two Cooling Systems Mounted To A Wall/Window
- Heating System Uses Gas
Additional Features
- North or South Exposure
- Patio
Listing and Financial Details
- $4,500 Seller Concession
Ownership History
Purchase Details
Home Financials for this Owner
Home Financials are based on the most recent Mortgage that was taken out on this home.Purchase Details
Home Financials for this Owner
Home Financials are based on the most recent Mortgage that was taken out on this home.Purchase Details
Purchase Details
Home Financials for this Owner
Home Financials are based on the most recent Mortgage that was taken out on this home.Purchase Details
Home Financials for this Owner
Home Financials are based on the most recent Mortgage that was taken out on this home.Purchase Details
Home Financials for this Owner
Home Financials are based on the most recent Mortgage that was taken out on this home.Purchase Details
Home Financials for this Owner
Home Financials are based on the most recent Mortgage that was taken out on this home.Similar Homes in the area
Home Values in the Area
Average Home Value in this Area
Purchase History
| Date | Buyer | Sale Price | Title Company |
|---|---|---|---|
| Ramos Benny | $185,000 | Fidelity National Title | |
| Tsang Cameron | $87,000 | None Available | |
| Federal Home Loan Mortgage Corp | -- | None Available | |
| Meza Lorenzo R | $270,000 | Pntn | |
| Salgado Elba | $153,000 | Stewart Title | |
| Diaz Armando | $119,000 | Professional National Title | |
| Rosa Silverio M | -- | -- |
Mortgage History
| Date | Status | Borrower | Loan Amount |
|---|---|---|---|
| Open | Ramos Benny | $175,750 | |
| Previous Owner | Tsang Cameron C | $10,000 | |
| Previous Owner | Tsang Cameron | $69,600 | |
| Previous Owner | Meza Lorenzo R | $249,600 | |
| Previous Owner | Meza Lorenzo R | $13,500 | |
| Previous Owner | Meza Lorenzo R | $243,000 | |
| Previous Owner | Salgado Elba | $207,000 | |
| Previous Owner | Salgado Elba | $155,000 | |
| Previous Owner | Salgado Elba | $137,700 | |
| Previous Owner | Diaz Armando | $111,150 | |
| Previous Owner | Rosa Silverio M | $75,000 |
Property History
| Date | Event | Price | Change | Sq Ft Price |
|---|---|---|---|---|
| 04/04/2018 04/04/18 | Sold | $185,000 | 0.0% | $139 / Sq Ft |
| 03/04/2018 03/04/18 | Pending | -- | -- | -- |
| 02/27/2018 02/27/18 | For Sale | $185,000 | 0.0% | $139 / Sq Ft |
| 02/11/2018 02/11/18 | Pending | -- | -- | -- |
| 02/01/2018 02/01/18 | Price Changed | $185,000 | -2.6% | $139 / Sq Ft |
| 12/04/2017 12/04/17 | Price Changed | $189,900 | -2.6% | $143 / Sq Ft |
| 11/16/2017 11/16/17 | Price Changed | $195,000 | -2.0% | $146 / Sq Ft |
| 11/09/2017 11/09/17 | For Sale | $199,000 | +7.6% | $149 / Sq Ft |
| 08/22/2017 08/22/17 | Off Market | $185,000 | -- | -- |
| 06/29/2017 06/29/17 | For Sale | $199,000 | -- | $149 / Sq Ft |
Tax History Compared to Growth
Tax History
| Year | Tax Paid | Tax Assessment Tax Assessment Total Assessment is a certain percentage of the fair market value that is determined by local assessors to be the total taxable value of land and additions on the property. | Land | Improvement |
|---|---|---|---|---|
| 2024 | $2,779 | $28,000 | $4,838 | $23,162 |
| 2023 | $2,779 | $21,000 | $3,830 | $17,170 |
| 2022 | $2,779 | $21,000 | $3,830 | $17,170 |
| 2021 | $4,223 | $20,999 | $3,830 | $17,169 |
| 2020 | $3,984 | $17,768 | $3,830 | $13,938 |
| 2019 | $3,992 | $19,743 | $3,830 | $15,913 |
| 2018 | $3,925 | $19,743 | $3,830 | $15,913 |
| 2017 | $3,368 | $15,544 | $3,427 | $12,117 |
| 2016 | $3,134 | $15,544 | $3,427 | $12,117 |
| 2015 | $2,869 | $15,544 | $3,427 | $12,117 |
| 2014 | $2,402 | $12,848 | $3,225 | $9,623 |
| 2013 | $1,873 | $12,848 | $3,225 | $9,623 |
Agents Affiliated with this Home
-
Nadine Johnson

Seller's Agent in 2018
Nadine Johnson
Kettley & Co. Inc. - Aurora
(630) 205-1458
114 Total Sales
-
Joelle Venzera

Buyer's Agent in 2018
Joelle Venzera
Compass
(708) 297-1879
125 Total Sales
Map
Source: Midwest Real Estate Data (MRED)
MLS Number: MRD09674656
APN: 19-03-313-019-0000
- 4636 S Keating Ave
- 4527 S Kilpatrick Ave
- 4505 S Kilpatrick Ave
- 4542 S Lamon Ave
- 4534 S Lamon Ave
- 4825 S Kilpatrick Ave
- 4525 S Lavergne Ave
- 4744 S Lawler Ave
- 4958 S Lamon Ave
- 5037 S Keating Ave
- 4840 S Kostner Ave
- 4604 S Leamington Ave
- 4819 S Leamington Ave
- 4953 S Laramie Ave
- 4932 S Laramie Ave
- 5203 S Kilpatrick Ave
- 5155 S Archer Ave
- 5568 S Archer Ave Unit 3A
- 5574 S Archer Ave Unit 2C
- 5584 S Archer Ave Unit 3C
- 4641 S Keating Ave
- 4637 S Keating Ave
- 4645 S Keating Ave
- 4635 S Keating Ave
- 4631 S Keating Ave
- 4716 W 47th St
- 4720 W 47th St
- 4712 W 47th St
- 4712 W 47th St Unit L
- 4636 S Kilpatrick Ave
- 4644 S Kilpatrick Ave
- 4634 S Kilpatrick Ave
- 4630 S Kilpatrick Ave
- 4640 S Keating Ave Unit 1
- 4640 S Keating Ave
- 4708 W 47th St Unit 3
- 4708 W 47th St
- 4644 S Keating Ave
- 4625 S Keating Ave
- 4636 S Keating Ave
