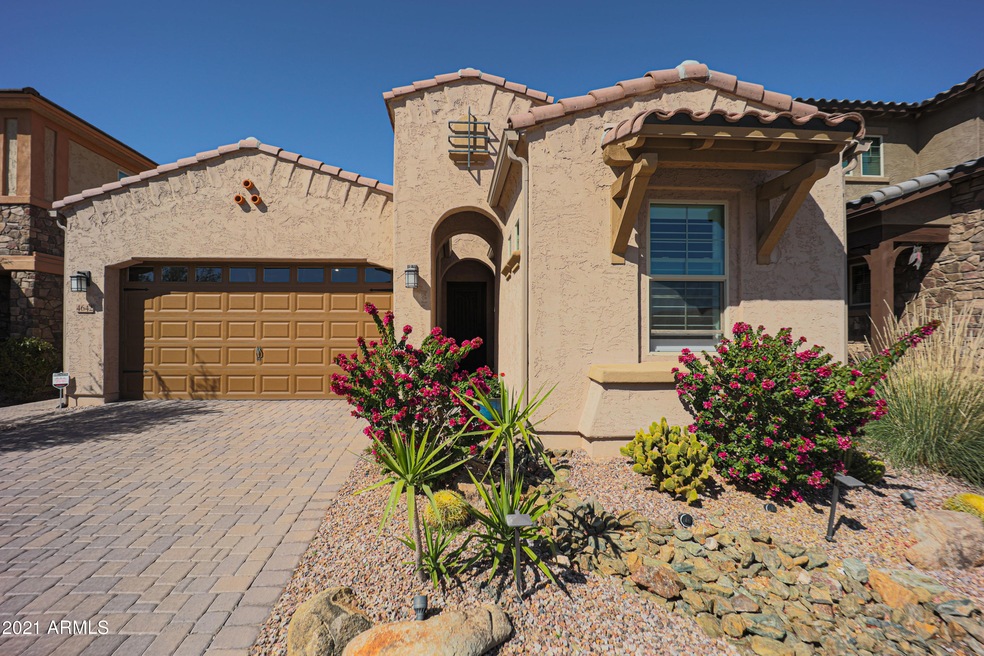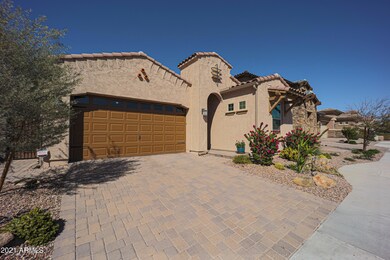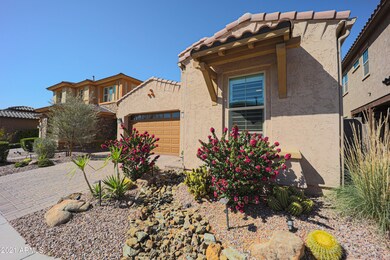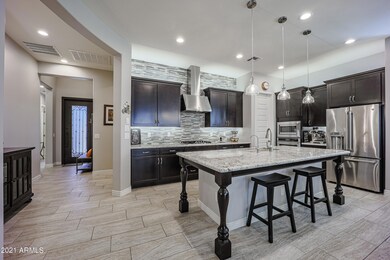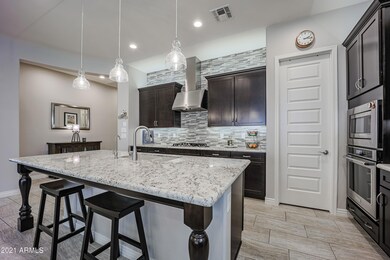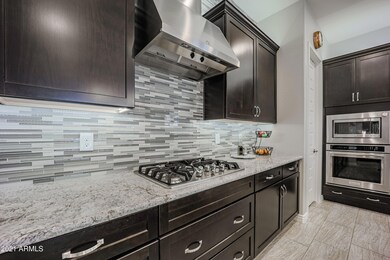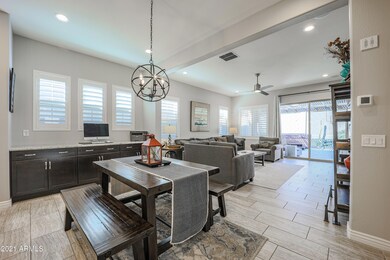
4642 E Navigator Ln Phoenix, AZ 85050
Desert Ridge NeighborhoodHighlights
- Fitness Center
- Heated Spa
- Clubhouse
- Desert Trails Elementary School Rated A
- Gated Community
- Spanish Architecture
About This Home
As of January 2022Comfortable luxury abounds in this 3 bed + den 2 bath home in the upscale gated community of Sanctuary at Desert Ridge. Enter through the decorative iron door to a light filled room with relaxing backyard views. Premium Chef-friendly GE kitchen with gas range, stainless steel appliances, extended height warm colored soft close cabinets, complimentary glass tile backsplash up to the ceiling, BIG island with seating, built-in buffet & granite countertops. The home is tiled throughout. Great room offers all the best in entertainment including surround sound (also on the patio), Control 4 Audio & Security Systems & MORE. Over $30k in improvements in the last year.
Luxurious master features a lovely custom tiled shower with rain shower head, pull out cabinets and built-in closet cabinetry for all of your needs.
Two other light filled bedrooms (split) with adjacent bath and den/flex space make this home perfect for easy living. Beautiful backyard with soothing fountain, LED lighting/fan, travertine pavers, new pergola, privacy wall, and a deluxe Jacuzzi hot tub spa, with low maintenance landscaping. Quick access to community clubhouse, fitness center, pool and park. The discerning Buyer will appreciate the meticulous details and upgrades in this wonderful home! Conveniently located close to freeways and golf courses with excellent dining/shopping options (Desert Ridge Shopping Center, JW Marriott Resort, City North, Scottsdale Quarter, Kierland).
Home Details
Home Type
- Single Family
Est. Annual Taxes
- $3,216
Year Built
- Built in 2017
Lot Details
- 5,175 Sq Ft Lot
- Private Streets
- Desert faces the front and back of the property
- Block Wall Fence
- Front and Back Yard Sprinklers
- Sprinklers on Timer
HOA Fees
Parking
- 2 Car Garage
- Garage Door Opener
Home Design
- Spanish Architecture
- Wood Frame Construction
- Tile Roof
- Concrete Roof
- Stucco
Interior Spaces
- 1,981 Sq Ft Home
- 1-Story Property
- Ceiling height of 9 feet or more
- Ceiling Fan
- Double Pane Windows
- Low Emissivity Windows
- Tile Flooring
- Security System Owned
- Washer and Dryer Hookup
Kitchen
- Eat-In Kitchen
- Breakfast Bar
- Gas Cooktop
- Built-In Microwave
- Kitchen Island
- Granite Countertops
Bedrooms and Bathrooms
- 3 Bedrooms
- 2 Bathrooms
- Dual Vanity Sinks in Primary Bathroom
Accessible Home Design
- Accessible Hallway
- No Interior Steps
Pool
- Heated Spa
- Above Ground Spa
Outdoor Features
- Covered patio or porch
- Gazebo
Location
- Property is near a bus stop
Schools
- Desert Trails Elementary School
- Explorer Middle School
- Pinnacle High School
Utilities
- Refrigerated Cooling System
- Zoned Heating
- Heating System Uses Natural Gas
- Water Filtration System
- High Speed Internet
- Cable TV Available
Listing and Financial Details
- Tax Lot 88
- Assessor Parcel Number 212-50-519
Community Details
Overview
- Association fees include ground maintenance, street maintenance, trash
- Rossmar & Graham Association, Phone Number (602) 957-9191
- Desert Ridge Master Association, Phone Number (480) 551-4553
- Association Phone (480) 551-4300
- Built by Taylor Morrison
- Desert Ridge Superblock 7 North Parcel 2 Subdivision
Amenities
- Clubhouse
- Recreation Room
Recreation
- Community Playground
- Fitness Center
- Heated Community Pool
- Bike Trail
Security
- Gated Community
Ownership History
Purchase Details
Home Financials for this Owner
Home Financials are based on the most recent Mortgage that was taken out on this home.Purchase Details
Home Financials for this Owner
Home Financials are based on the most recent Mortgage that was taken out on this home.Purchase Details
Home Financials for this Owner
Home Financials are based on the most recent Mortgage that was taken out on this home.Purchase Details
Home Financials for this Owner
Home Financials are based on the most recent Mortgage that was taken out on this home.Purchase Details
Home Financials for this Owner
Home Financials are based on the most recent Mortgage that was taken out on this home.Purchase Details
Home Financials for this Owner
Home Financials are based on the most recent Mortgage that was taken out on this home.Similar Homes in the area
Home Values in the Area
Average Home Value in this Area
Purchase History
| Date | Type | Sale Price | Title Company |
|---|---|---|---|
| Warranty Deed | $800,000 | New Title Company Name | |
| Warranty Deed | $800,000 | New Title Company Name | |
| Interfamily Deed Transfer | -- | American Title Svc Agcy Llc | |
| Warranty Deed | $715,000 | American Title Svc Agcy Llc | |
| Warranty Deed | $599,000 | Arizona Premier Title | |
| Special Warranty Deed | $498,261 | First American Title Insuran | |
| Special Warranty Deed | -- | First American Title Insuran |
Mortgage History
| Date | Status | Loan Amount | Loan Type |
|---|---|---|---|
| Open | $625,000 | New Conventional | |
| Closed | $625,000 | New Conventional | |
| Previous Owner | $700,000 | New Conventional | |
| Previous Owner | $115,000 | New Conventional | |
| Previous Owner | $439,000 | New Conventional | |
| Previous Owner | $150,261 | New Conventional |
Property History
| Date | Event | Price | Change | Sq Ft Price |
|---|---|---|---|---|
| 01/13/2022 01/13/22 | Sold | $800,000 | +6.0% | $404 / Sq Ft |
| 12/17/2021 12/17/21 | Pending | -- | -- | -- |
| 12/08/2021 12/08/21 | For Sale | $755,000 | +5.6% | $381 / Sq Ft |
| 07/23/2021 07/23/21 | Sold | $715,000 | +5.1% | $361 / Sq Ft |
| 03/22/2021 03/22/21 | Pending | -- | -- | -- |
| 03/18/2021 03/18/21 | For Sale | $680,000 | +13.5% | $343 / Sq Ft |
| 07/20/2020 07/20/20 | Sold | $599,000 | +1.6% | $302 / Sq Ft |
| 06/21/2020 06/21/20 | Pending | -- | -- | -- |
| 06/18/2020 06/18/20 | For Sale | $589,800 | -- | $298 / Sq Ft |
Tax History Compared to Growth
Tax History
| Year | Tax Paid | Tax Assessment Tax Assessment Total Assessment is a certain percentage of the fair market value that is determined by local assessors to be the total taxable value of land and additions on the property. | Land | Improvement |
|---|---|---|---|---|
| 2025 | $3,393 | $40,109 | -- | -- |
| 2024 | $3,309 | $38,199 | -- | -- |
| 2023 | $3,309 | $61,160 | $12,230 | $48,930 |
| 2022 | $3,276 | $47,850 | $9,570 | $38,280 |
| 2021 | $3,330 | $44,530 | $8,900 | $35,630 |
| 2020 | $3,216 | $41,950 | $8,390 | $33,560 |
| 2019 | $3,231 | $40,010 | $8,000 | $32,010 |
| 2018 | $3,113 | $11,820 | $11,820 | $0 |
| 2017 | $274 | $9,060 | $9,060 | $0 |
| 2016 | $270 | $3,030 | $3,030 | $0 |
Agents Affiliated with this Home
-
Patrick Ravenstein

Seller's Agent in 2022
Patrick Ravenstein
Jason Mitchell Real Estate
(623) 889-1799
1 in this area
96 Total Sales
-
Stacy Miller

Buyer's Agent in 2022
Stacy Miller
RE/MAX
(214) 597-8881
1 in this area
106 Total Sales
-
Jeff Hill

Seller's Agent in 2021
Jeff Hill
HomeSmart
(602) 694-4333
1 in this area
38 Total Sales
-
Roy Cady

Buyer's Agent in 2021
Roy Cady
West USA Realty
(602) 377-9793
1 in this area
62 Total Sales
-
Nanette Ford

Seller's Agent in 2020
Nanette Ford
HomeSmart
(602) 418-9822
1 in this area
52 Total Sales
-
Colleen Luckey

Seller Co-Listing Agent in 2020
Colleen Luckey
HomeSmart
(602) 828-7726
1 in this area
57 Total Sales
Map
Source: Arizona Regional Multiple Listing Service (ARMLS)
MLS Number: 6209285
APN: 212-50-519
- 4635 E Casitas Del Rio Dr
- 4611 E Casitas Del Rio Dr
- 4535 E Navigator Ln
- 4526 E Vista Bonita Dr
- 4516 E Walter Way
- 23126 N 45th Place
- 22925 N 46th St
- 4817 E Cielo Grande Ave
- 4635 E Patrick Ln
- 22436 N 48th St
- 22432 N 48th St
- 4812 E Daley Ln
- 4843 E Estevan Rd
- 22634 N 47th Place
- 4338 E Hamblin Dr
- 23014 N 52nd St
- 22236 N 48th St
- 22232 N 48th St
- 5226 E Herrera Dr
- 4821 E Kirkland Rd
