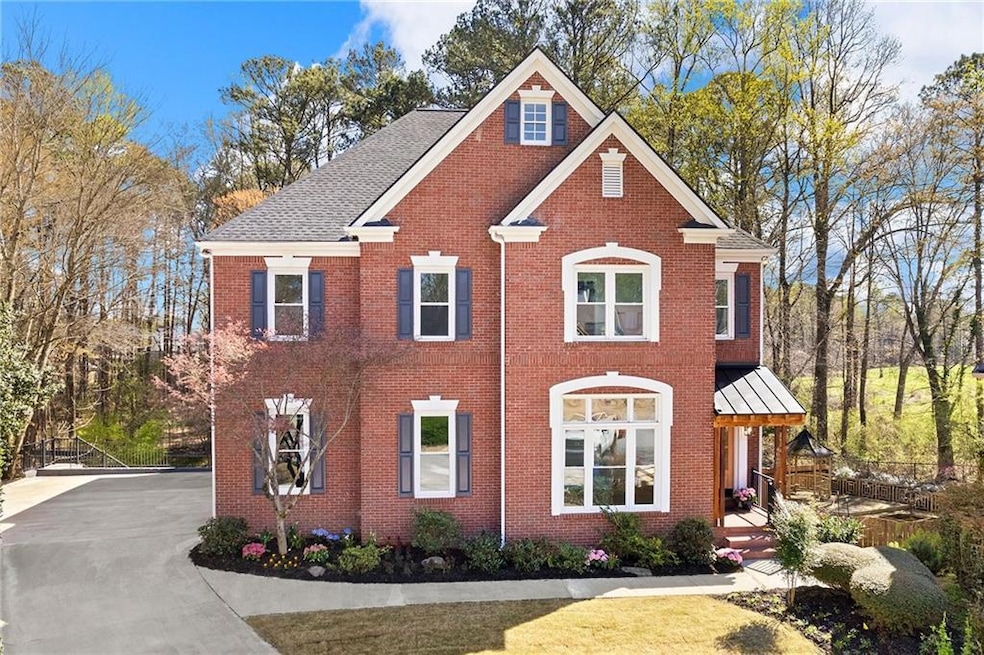EAST COBB LOCATION, WALTON DISTRICT, all within an enclave of exquisite homes nestled in complete privacy. Yet, in the middle of everywhere! Welcome to this completely renovated, executive home where nothing has been left untouched. As you step onto the beautiful hardwood floors that flow throughout the entire first floor, you will notice the beaming light from the beautiful open windows that accentuate the extensive moldings such as 12 inch baseboards and heavy crown throughout. Walking through the entryway, passing the sitting and dining rooms, you will arrive into the great room flanked on one end by a Quartz inlay fireplace and the other by a fully renovated kitchen with all brand new appliances. The centerpiece of the kitchen is a six foot by ten foot island counter top that will make it a kitchen of your dreams with the possibility to accommodate large gatherings for many years to come! If relaxing is on the agenda, step out of the eight foot high, mahogany double doors from the kitchen to your screened in oasis looking out onto a completely private, wooded backyard. Spreading out won't be a problem as there is a grand bedroom upstairs with a spa bath comparable to those in an architectural digest. Two separate, large vanities, a five foot walk in shower, and two separate walk in closets with built in cabinets galore! Two more spacious bedrooms, both with double closets and upgraded closet systems make up the second floor. These bedrooms are adjoined by a totally remodeled bathroom. There is a separate laundry room on the second floor to accommodate these bedrooms. But wait there's more, ascend to the third floor for a beautiful bedroom, office or flex space adorned with its own luxurious, private bathroom! Did you say terrace level? Why yes, enjoy a flex space area as well as another room that can be used for your choosing (office, fifth bedroom, media) and you guessed it another beautifully done full bathroom. If you like, you can also take care of some additional laundry as there is a second laundry in the basement! Terrace is the key word here because there is a full patio accessible by two exterior doors which allows you to walk out and enjoy the private back yard. Access to the terrance level can also be done through the main house, from the driveway or a path from the side of the house. LOTS OF OPTIONS . As stated at the beginning, nothing has been left untouched including the roof - brand new! This is a gem - make it yours today!

