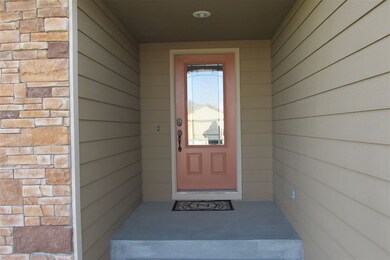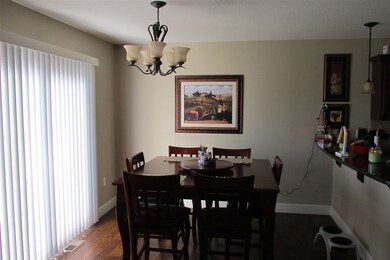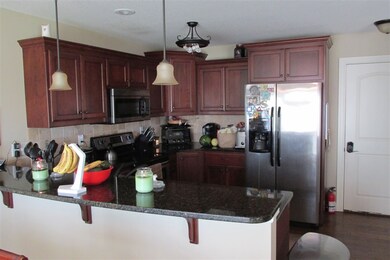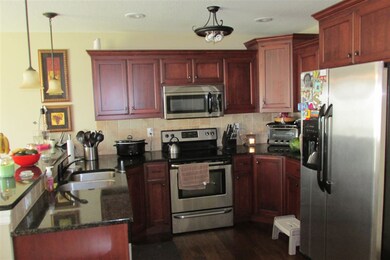
4642 S Dwight Dr Manhattan, KS 66502
Estimated Value: $327,231
Highlights
- Ranch Style House
- Wood Flooring
- Walk-In Closet
- Woodrow Wilson Elementary School Rated A-
- Eat-In Kitchen
- Patio
About This Home
As of July 2019Welcome to your new home in this family friendly neighborhood for kids of all ages. Come and view this beautiful 3 year old ranch style house with a 3 car garage! Covered front porch with stunning front door. Large Living room with windows looking into the huge fenced in back yard! The kitchen includes all appliances, large pantry, and granite countertops with plenty of space. Master Suite includes large master bedroom with coffered ceiling, bathroom and walk-in closet. The 2nd & 3rd bedrooms offer plenty of room for kids of all ages. Home also comes with a finished family room in the basement. The basement has the potential to be a 5 bedroom with 3 full baths. This home is Priced to SELL! Contact Casey Maransani at 620.232.0822 or at casey_maransani@hotmail.com for more information.
Last Listed By
Prestige Realty & Associates, LLC License #BR00232061 Listed on: 05/24/2019
Home Details
Home Type
- Single Family
Est. Annual Taxes
- $2,886
Year Built
- Built in 2012
Lot Details
- 10,019 Sq Ft Lot
- Privacy Fence
HOA Fees
- $15 Monthly HOA Fees
Home Design
- Ranch Style House
Interior Spaces
- 2,938 Sq Ft Home
- Wired For Sound
- Ceiling Fan
- Home Security System
Kitchen
- Eat-In Kitchen
- Oven or Range
- Microwave
- Dishwasher
- Disposal
Flooring
- Wood
- Carpet
- Laminate
- Ceramic Tile
Bedrooms and Bathrooms
- 3 Main Level Bedrooms
- Walk-In Closet
- 2 Full Bathrooms
Partially Finished Basement
- Basement Fills Entire Space Under The House
- Sump Pump
- Basement Window Egress
Parking
- 3 Car Garage
- Appliances in Garage
- Garage Door Opener
- Driveway
Outdoor Features
- Patio
Utilities
- Forced Air Heating and Cooling System
- Rural Water
- Community Sewer or Septic
- Cable TV Available
Community Details
- Association fees include unknown
Ownership History
Purchase Details
Home Financials for this Owner
Home Financials are based on the most recent Mortgage that was taken out on this home.Purchase Details
Home Financials for this Owner
Home Financials are based on the most recent Mortgage that was taken out on this home.Similar Homes in Manhattan, KS
Home Values in the Area
Average Home Value in this Area
Purchase History
| Date | Buyer | Sale Price | Title Company |
|---|---|---|---|
| Finney Foy | -- | -- | |
| Newland David | -- | None Available |
Mortgage History
| Date | Status | Borrower | Loan Amount |
|---|---|---|---|
| Open | Finney Roy K | $239,523 | |
| Closed | Finney Foy | $225,625 | |
| Previous Owner | Newland David | $234,945 | |
| Previous Owner | Mtk Properties Inc | $182,000 |
Property History
| Date | Event | Price | Change | Sq Ft Price |
|---|---|---|---|---|
| 07/19/2019 07/19/19 | Sold | -- | -- | -- |
| 06/06/2019 06/06/19 | Pending | -- | -- | -- |
| 05/24/2019 05/24/19 | For Sale | $239,000 | -- | $81 / Sq Ft |
Tax History Compared to Growth
Tax History
| Year | Tax Paid | Tax Assessment Tax Assessment Total Assessment is a certain percentage of the fair market value that is determined by local assessors to be the total taxable value of land and additions on the property. | Land | Improvement |
|---|---|---|---|---|
| 2024 | $45 | $33,461 | $3,556 | $29,905 |
| 2023 | $4,522 | $32,914 | $3,510 | $29,404 |
| 2022 | $4,072 | $29,675 | $3,481 | $26,194 |
| 2021 | $4,072 | $27,477 | $3,343 | $24,134 |
| 2020 | $4,072 | $27,312 | $3,343 | $23,969 |
| 2019 | $4,168 | $28,842 | $3,205 | $25,637 |
| 2018 | $4,092 | $28,711 | $3,003 | $25,708 |
| 2017 | $3,996 | $28,152 | $2,701 | $25,451 |
| 2016 | $3,915 | $27,531 | $2,619 | $24,912 |
| 2015 | -- | $27,393 | $2,834 | $24,559 |
| 2014 | -- | $26,576 | $2,853 | $23,723 |
Agents Affiliated with this Home
-
Dawn Schultz

Seller's Agent in 2019
Dawn Schultz
Prestige Realty & Associates, LLC
(785) 706-1426
126 Total Sales
-
Casey Maransani

Seller Co-Listing Agent in 2019
Casey Maransani
Prestige Realty & Associates, LLC
(620) 232-0822
178 Total Sales
-
Jordan Schinstock

Buyer's Agent in 2019
Jordan Schinstock
Prestige Realty & Associates, LLC
(785) 766-1779
113 Total Sales
Map
Source: Flint Hills Association of REALTORS®
MLS Number: FHR20191531
APN: 312-03-0-20-08-004.00-0
- 8437 Chrissy Landing
- 8698 Kinzie Jo's Way
- 4495 Periwinkle Dr
- 8692 Kinzie Jo's Way
- 8586 William Dr
- 8747 N Kelliann Way
- 8602 William Dr
- 8598 William Dr
- 4624 Nature Ave
- 8392 Zacs Ct
- 4876 Nature Ave
- 8828 Moonbug Ln
- 4748 Raven Creek Dr
- 4707 Raven Creek Dr
- 9141 Tom Ct
- 4647 Raven Creek Dr
- 4768 Jackies Way
- 6125 Brookes Way
- 4006 Coachman Rd
- 6138 Tumbleweed Terrace
- 4642 S Dwight Dr
- 4646 S Dwight Dr
- 4634 S Dwight Dr
- 8749 Ce Ann Ln
- 8749 Ceann Ln
- 4639 S Dwight Dr
- 4643 S Dwight Dr
- 4650 S Dwight Dr
- 4630 S Dwight Dr
- 8745 Ceann Ln
- 4635 S Dwight Dr
- 8746 Kinzie Jo's Way
- 4647 S Dwight Dr
- 4631 S Dwight Dr
- 8742 Kinzie Jo's Way
- 4654 S Dwight Dr
- 8754 Kinzie Jo's Way
- 4627 S Dwight Dr
- 8744 Ceann Ln
- 8762 S Kelliann Way






