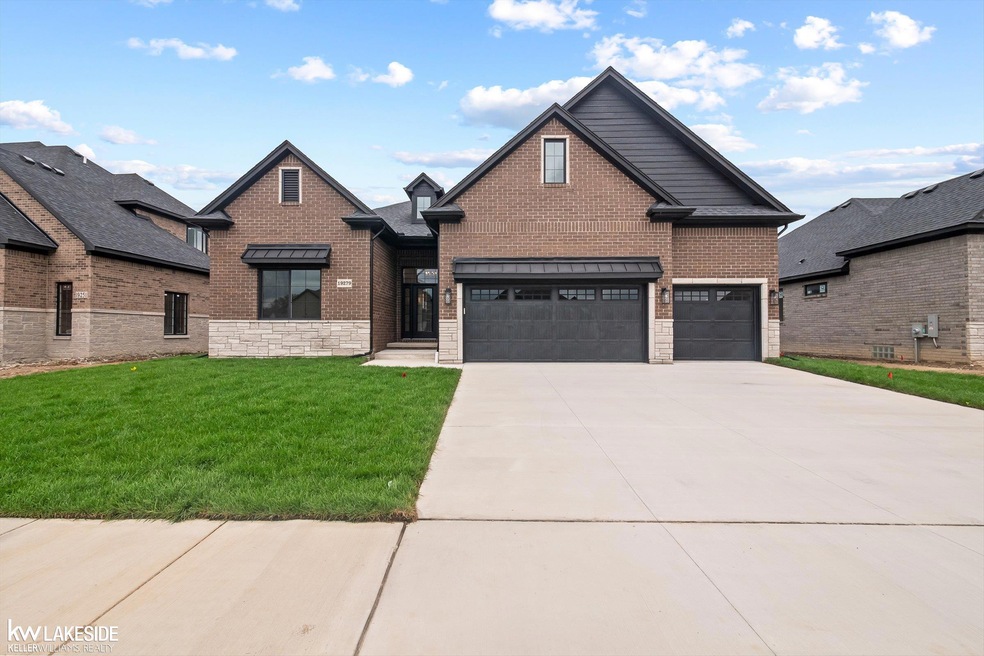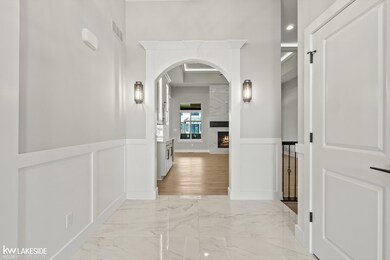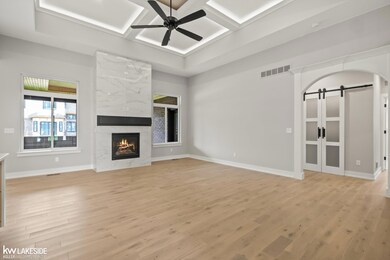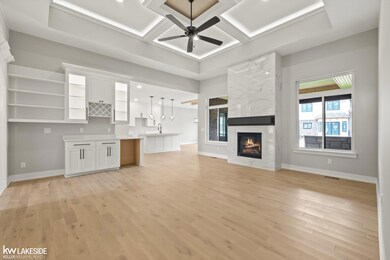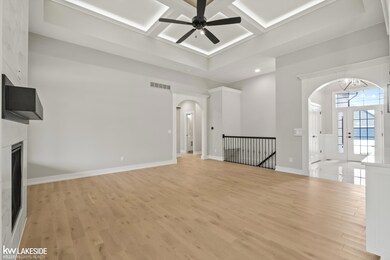46425 E Via Lucca Unit 12 Macomb Township, MI 48042
Estimated payment $3,413/month
Highlights
- New Construction
- Ranch Style House
- Humidifier
- Shawnee Elementary School Rated A-
- 3 Car Attached Garage
- Hot Water Heating System
About This Home
Tucked away in a private setting is this beautiful Ranch style home. From the moment you arrive, you'll notice the deliberate attention to details that makes this home truly one of a kind. Every Choice reflects mindful Quality and intentional design-because quality is never an accident, it is the result of careful planning. Thoughtful alternatives and wise selections were made at every stage to create a home built just for you. Experience the difference of a residence where craftmanship and care come together in every space. From the Grand Entrance to the comfort of a Large, private master bedroom. Enjoy family and friends with the entertainment ready wrap around Bar, and designer cabinets. Home will be built very similar to pictures shown.
Listing Agent
Keller Williams Realty Lakeside License #MISPE-6501273832 Listed on: 09/04/2025

Home Details
Home Type
- Single Family
Est. Annual Taxes
Year Built
- Built in 2025 | New Construction
Lot Details
- 8,276 Sq Ft Lot
- Lot Dimensions are 70 x 120
Home Design
- Ranch Style House
- Brick Exterior Construction
- Wood Siding
- Stone Siding
Interior Spaces
- 2,100 Sq Ft Home
- Gas Fireplace
- Family Room with Fireplace
- Basement
Bedrooms and Bathrooms
- 3 Bedrooms
Parking
- 3 Car Attached Garage
- Garage Door Opener
Schools
- Beacon Hill Elementary School
- Shelby Junior High
- Utica High School
Utilities
- Humidifier
- Hot Water Heating System
- Heating System Uses Natural Gas
Community Details
- Property has a Home Owners Association
- Toscanna Development , Salvator Di Mercio HOA
- Via Toscana Subdivision
Listing and Financial Details
- Assessor Parcel Number 20-08-33-155-012
Map
Home Values in the Area
Average Home Value in this Area
Property History
| Date | Event | Price | List to Sale | Price per Sq Ft |
|---|---|---|---|---|
| 09/04/2025 09/04/25 | For Sale | $619,900 | -- | $295 / Sq Ft |
Source: Michigan Multiple Listing Service
MLS Number: 50187371
- 20847 23 Mile Rd
- 20488 W Kilburn Dr
- 20473 W Kilburn Dr
- 20409 W Kilburn Dr
- 20569 W Kilburn Dr
- 50682 Beckett Ct
- 50635 Beckett Ct
- 20416 Banbury Ct
- 50632 Crusader Dr
- 20352 Banbury Ct
- 50649 Crusader Dr
- 50617 Crusader Dr
- 50585 Crusader Dr
- 50388 Nantwich Dr
- 51197 Blackhawk Ln
- 50533 Crusader Dr
- 21349 Course Dr
- 19966 Comanche Dr
- 50247 Cheltenham Dr
- 50100 Victoria Place
- 50247 Cheltenham Dr
- 50262 Barrett Dr
- 20930 Lyon Dr
- 48791 Fairmont Dr
- 52165 Naugatuck Dr Unit Mike drobek
- 21489 Chadbury Ct
- 20918 Corey Dr
- 21675 Medallion Ct
- 50299 Highpoint Ct Unit 261
- 53558 Champlain St
- 53761 Champlain St
- 48540 W Parc Cir
- 18188 Teresa Dr
- 52520 North Ave
- 49477 Hummel Dr
- 23241 Yarrow Ave
- 48649 Arnold Dr
- 53823 Paul Wood Dr
- 49633 Hayes Rd
- 15342 Amberfield Dr
