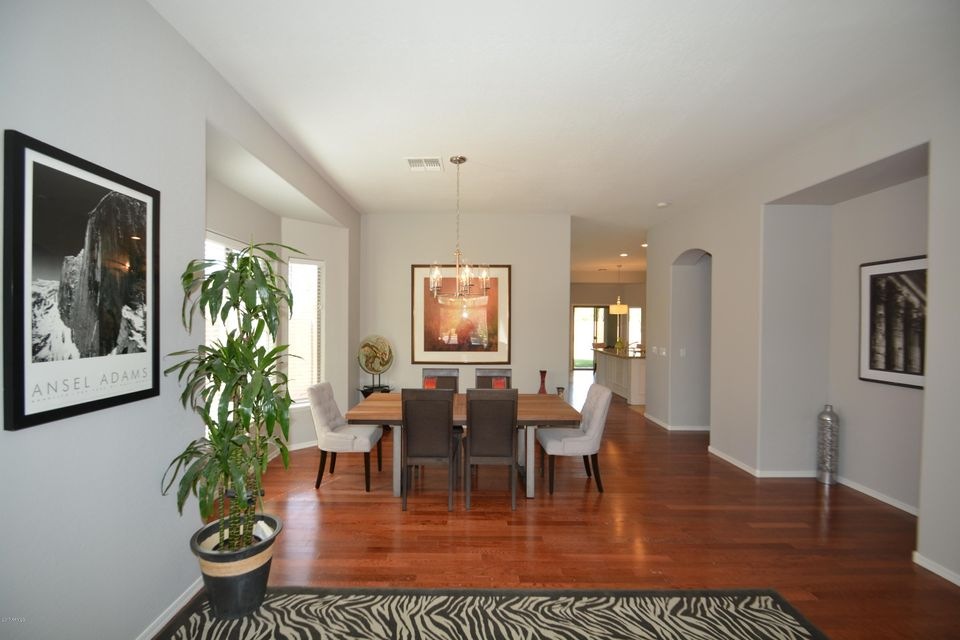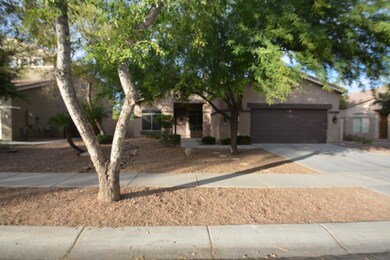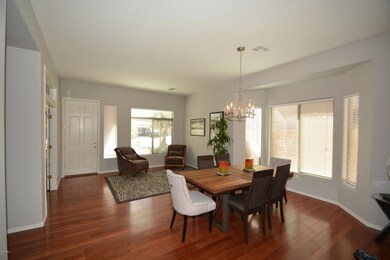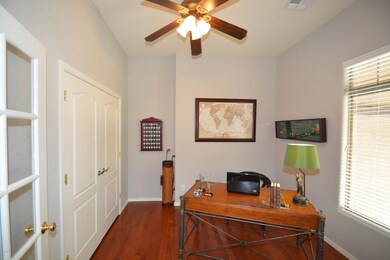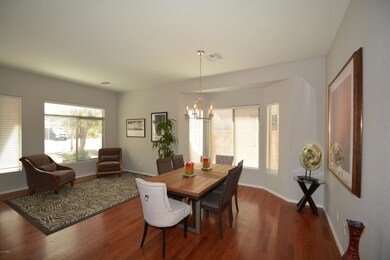
4643 S Calico Rd Gilbert, AZ 85297
Power Ranch NeighborhoodHighlights
- Heated Pool
- 0.19 Acre Lot
- Clubhouse
- Power Ranch Elementary School Rated A-
- Community Lake
- Wood Flooring
About This Home
As of August 2024Live The Resort Lifestyle At Power Ranch, 4 Bedrooms 1 used as Den/Office. Beautifully Remodeled May 2017! Backs to Quiet Private Interior Street with No Neighbors Behind, Giving You Lots of Added Privacy, Huge Backyard has New Plants, N/S Facing Lot & Only Two Houses Away From the Park. Stunning New High End Granite Slab Kitchen Counters w/ Island, Stainless Steel Appliances, White Kitchen Cabinets, Generous Familyroom w/Views to the Backyard. Formal Living Room & Formal Dining Room w/ Bay Window, Gorgeous New Travertine Stone Flooring, New Carpet, Beautiful Real Hardwood Flooring, Updated Lighting and New LED Recessed Can Lighting In Kitchen, High Ceilings, New Ceiling Fan, Freshly Painted Interior, Luxury Master Bath Pampers with Separate Oval Soaking Tub & Shower, Walk-In Closet, The Exterior has Also Just Been Freshly Painted, Large 2.5 Car Garage & Over Height Tall Garage For Lots Of Storage, Walk In And
Feel Right At Home. Power Ranch Offers Fishing, Clubhouse, Walking Paths, Multiple Community Pools and Much More!
Last Agent to Sell the Property
Realty Gallery License #BR521548000 Listed on: 05/26/2017
Home Details
Home Type
- Single Family
Est. Annual Taxes
- $2,261
Year Built
- Built in 2003
Lot Details
- 8,164 Sq Ft Lot
- Desert faces the front of the property
- Block Wall Fence
- Front and Back Yard Sprinklers
- Sprinklers on Timer
- Grass Covered Lot
Parking
- 2.5 Car Garage
- 2 Open Parking Spaces
- Garage ceiling height seven feet or more
- Garage Door Opener
Home Design
- Wood Frame Construction
- Tile Roof
- Stucco
Interior Spaces
- 1,980 Sq Ft Home
- 1-Story Property
- Ceiling height of 9 feet or more
- Ceiling Fan
- Double Pane Windows
- Solar Screens
Kitchen
- Breakfast Bar
- Built-In Microwave
- Dishwasher
- Kitchen Island
- Granite Countertops
Flooring
- Wood
- Carpet
- Stone
- Tile
Bedrooms and Bathrooms
- 4 Bedrooms
- Walk-In Closet
- Remodeled Bathroom
- Primary Bathroom is a Full Bathroom
- 2 Bathrooms
- Dual Vanity Sinks in Primary Bathroom
- Bathtub With Separate Shower Stall
Laundry
- Laundry in unit
- Washer and Dryer Hookup
Outdoor Features
- Heated Pool
- Covered patio or porch
Schools
- Power Ranch Elementary School
- Sossaman Middle School
- Higley High School
Utilities
- Refrigerated Cooling System
- Heating System Uses Natural Gas
- High Speed Internet
- Cable TV Available
Additional Features
- No Interior Steps
- Property is near a bus stop
Listing and Financial Details
- Tax Lot 211
- Assessor Parcel Number 313-02-573
Community Details
Overview
- Property has a Home Owners Association
- Power Ranch HOA, Phone Number (480) 988-0960
- Built by Hancock Homes
- Power Ranch Subdivision
- Community Lake
Amenities
- Clubhouse
- Recreation Room
Recreation
- Tennis Courts
- Community Playground
- Heated Community Pool
- Bike Trail
Ownership History
Purchase Details
Purchase Details
Home Financials for this Owner
Home Financials are based on the most recent Mortgage that was taken out on this home.Purchase Details
Home Financials for this Owner
Home Financials are based on the most recent Mortgage that was taken out on this home.Purchase Details
Home Financials for this Owner
Home Financials are based on the most recent Mortgage that was taken out on this home.Purchase Details
Purchase Details
Home Financials for this Owner
Home Financials are based on the most recent Mortgage that was taken out on this home.Purchase Details
Home Financials for this Owner
Home Financials are based on the most recent Mortgage that was taken out on this home.Purchase Details
Home Financials for this Owner
Home Financials are based on the most recent Mortgage that was taken out on this home.Purchase Details
Home Financials for this Owner
Home Financials are based on the most recent Mortgage that was taken out on this home.Purchase Details
Home Financials for this Owner
Home Financials are based on the most recent Mortgage that was taken out on this home.Similar Homes in Gilbert, AZ
Home Values in the Area
Average Home Value in this Area
Purchase History
| Date | Type | Sale Price | Title Company |
|---|---|---|---|
| Quit Claim Deed | -- | Title Alliance Of Arizona | |
| Quit Claim Deed | -- | Title Alliance Of Arizona | |
| Warranty Deed | $500,000 | Navi Title Agency | |
| Warranty Deed | $315,000 | Millennium Title Agency | |
| Warranty Deed | $276,000 | Driggs Title Agency Inc | |
| Warranty Deed | -- | None Available | |
| Interfamily Deed Transfer | -- | Security Title Agency Inc | |
| Warranty Deed | $318,000 | Security Title Agency Inc | |
| Interfamily Deed Transfer | -- | Security Title Agency Inc | |
| Interfamily Deed Transfer | -- | -- | |
| Special Warranty Deed | $181,344 | Stewart Title & Trust | |
| Special Warranty Deed | -- | Stewart Title & Trust |
Mortgage History
| Date | Status | Loan Amount | Loan Type |
|---|---|---|---|
| Previous Owner | $475,000 | New Conventional | |
| Previous Owner | $252,000 | New Conventional | |
| Previous Owner | $266,000 | New Conventional | |
| Previous Owner | $254,400 | Negative Amortization | |
| Previous Owner | $254,400 | Negative Amortization | |
| Previous Owner | $254,400 | Negative Amortization | |
| Previous Owner | $60,000 | Credit Line Revolving | |
| Previous Owner | $163,200 | New Conventional |
Property History
| Date | Event | Price | Change | Sq Ft Price |
|---|---|---|---|---|
| 08/21/2024 08/21/24 | Sold | $500,000 | -1.8% | $253 / Sq Ft |
| 07/17/2024 07/17/24 | Price Changed | $509,000 | -3.8% | $257 / Sq Ft |
| 05/30/2024 05/30/24 | Price Changed | $529,000 | -2.6% | $267 / Sq Ft |
| 04/04/2024 04/04/24 | For Sale | $543,000 | +72.4% | $274 / Sq Ft |
| 08/16/2017 08/16/17 | Sold | $315,000 | 0.0% | $159 / Sq Ft |
| 07/11/2017 07/11/17 | Pending | -- | -- | -- |
| 06/30/2017 06/30/17 | Price Changed | $315,000 | -1.6% | $159 / Sq Ft |
| 06/24/2017 06/24/17 | For Sale | $320,000 | 0.0% | $162 / Sq Ft |
| 06/24/2017 06/24/17 | Price Changed | $320,000 | -4.5% | $162 / Sq Ft |
| 05/27/2017 05/27/17 | Pending | -- | -- | -- |
| 05/26/2017 05/26/17 | For Sale | $335,000 | +21.4% | $169 / Sq Ft |
| 05/05/2017 05/05/17 | Sold | $276,000 | -1.4% | $139 / Sq Ft |
| 04/29/2017 04/29/17 | For Sale | $280,000 | 0.0% | $141 / Sq Ft |
| 04/29/2017 04/29/17 | Price Changed | $280,000 | 0.0% | $141 / Sq Ft |
| 04/22/2017 04/22/17 | Pending | -- | -- | -- |
| 04/17/2017 04/17/17 | For Sale | $280,000 | 0.0% | $141 / Sq Ft |
| 11/22/2014 11/22/14 | Rented | $1,350 | -9.4% | -- |
| 11/12/2014 11/12/14 | Under Contract | -- | -- | -- |
| 09/20/2014 09/20/14 | For Rent | $1,490 | -- | -- |
Tax History Compared to Growth
Tax History
| Year | Tax Paid | Tax Assessment Tax Assessment Total Assessment is a certain percentage of the fair market value that is determined by local assessors to be the total taxable value of land and additions on the property. | Land | Improvement |
|---|---|---|---|---|
| 2025 | $2,238 | $26,396 | -- | -- |
| 2024 | $2,492 | $25,139 | -- | -- |
| 2023 | $2,492 | $40,500 | $8,100 | $32,400 |
| 2022 | $2,393 | $30,710 | $6,140 | $24,570 |
| 2021 | $2,426 | $28,710 | $5,740 | $22,970 |
| 2020 | $2,103 | $26,500 | $5,300 | $21,200 |
| 2019 | $2,389 | $23,870 | $4,770 | $19,100 |
| 2018 | $1,964 | $22,520 | $4,500 | $18,020 |
| 2017 | $2,234 | $21,120 | $4,220 | $16,900 |
| 2016 | $2,261 | $20,630 | $4,120 | $16,510 |
| 2015 | $1,987 | $20,450 | $4,090 | $16,360 |
Agents Affiliated with this Home
-
M
Seller's Agent in 2024
Michael Gosney
Renters Warehouse Arizona, LLC
-
K
Buyer's Agent in 2024
Kathryn Evans
Pak Home Realty
-
T
Seller's Agent in 2017
Tesha Gillan
Realty Gallery
-
S
Seller's Agent in 2017
Scott Fleming
LRA Real Estate Group, LLC
-
C
Buyer's Agent in 2017
Catherine Schaeffer
eXp Realty
-
D
Buyer's Agent in 2014
Derek Meins
Denali Real Estate, LLC
Map
Source: Arizona Regional Multiple Listing Service (ARMLS)
MLS Number: 5611474
APN: 313-02-573
- 4073 E Stable Ct
- 4564 S Maverick Ct
- 4083 E Rustler Way
- 4323 E Reins Rd
- 3961 E Thornton Ave
- 4240 E Strawberry Dr
- 3891 E Simpson Rd
- 3866 E Latham Way
- 3871 E Ironhorse Rd
- 4038 E Wagon Cir
- 4455 E Marshall Ave
- 4494 E Reins Rd
- 3807 E Latham Ct
- 4507 E Lantern Place
- 4497 E Carriage Way
- 3933 E Alfalfa Dr
- 3784 E Simpson Ct
- 3777 E Latham Ct
- 4335 E Walnut Rd
- 5041 S Barley Ct
