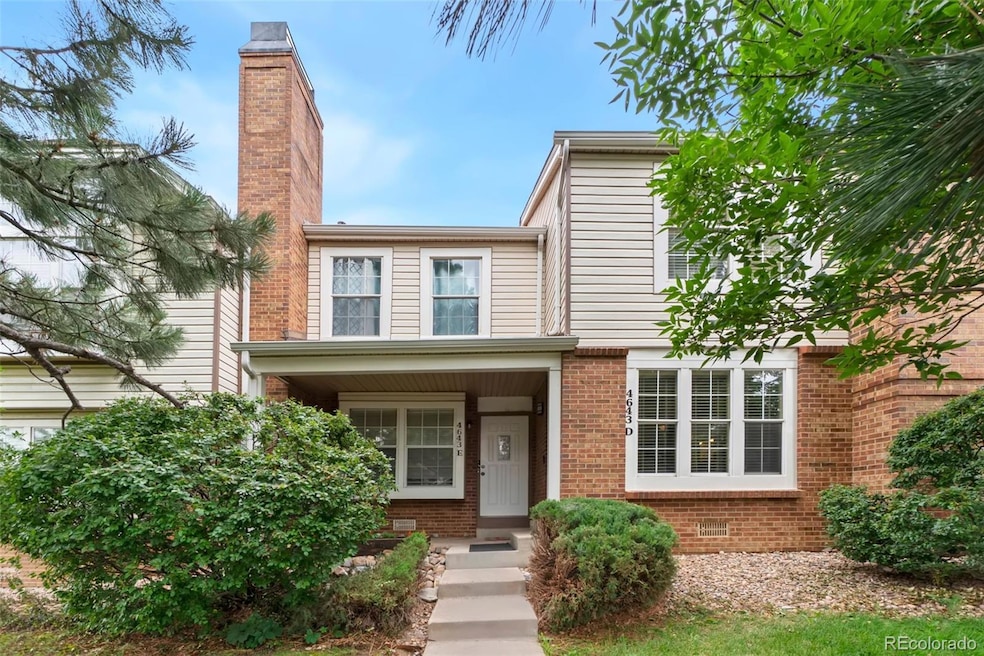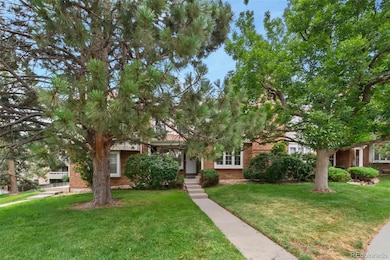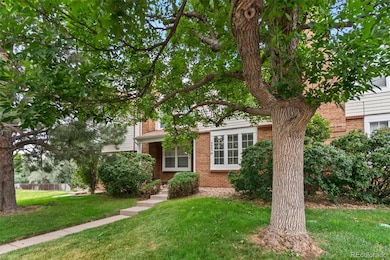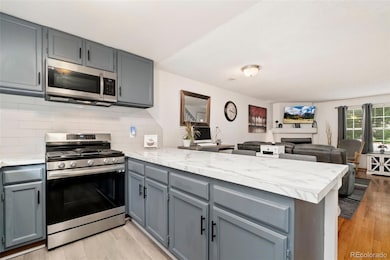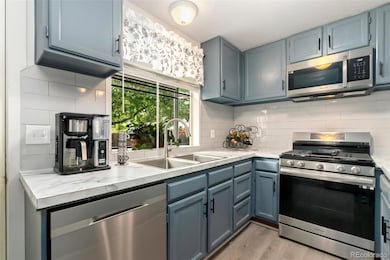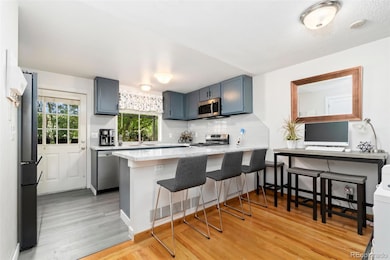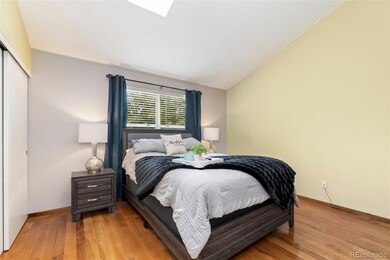4643 S Crystal Way Unit D184 Aurora, CO 80015
Estimated payment $2,130/month
Highlights
- Open Floorplan
- Clubhouse
- Wood Flooring
- Smoky Hill High School Rated A-
- Vaulted Ceiling
- Community Pool
About This Home
Updated Condo Near Cherry Creek Reservoir – Modern Comfort Meets Outdoor Living! Welcome to your beautifully updated condo just minutes from Cherry Creek Reservoir! This charming home offers a perfect blend of modern upgrades and natural beauty, making it ideal for anyone seeking comfort, convenience, and community. Step inside to discover all-new appliances, including a full-size washer and dryer, and a major upgrade with a new gas line conversion from electric—a rare and valuable feature! The home has seen several tasteful updates throughout, making it truly move-in ready. Enjoy Colorado’s four seasons from your private, closed-off patio, with stunning views of apple, pear, and cherry trees just beyond your backyard—nature at its best, right at your doorstep. Community amenities are top-tier and include: Clubhouse available for rental Sparkling outdoor pool Sand volleyball court Lush grounds perfect for walking and relaxing Whether you love entertaining, staying active, or simply enjoying peaceful surroundings, this condo delivers. And with easy access to trails, water activities, and all the recreation Cherry Creek Reservoir has to offer, the location couldn't be better. Don’t miss this rare opportunity to own a thoughtfully upgraded condo in a highly sought-after area!
Listing Agent
Nookhaven Homes Brokerage Email: tenae@nookhavenhomes.com,720-329-8071 License #100083616 Listed on: 11/14/2025
Townhouse Details
Home Type
- Townhome
Est. Annual Taxes
- $1,456
Year Built
- Built in 1985 | Remodeled
Lot Details
- 1 Common Wall
- East Facing Home
HOA Fees
- $275 Monthly HOA Fees
Parking
- 2 Parking Spaces
Home Design
- Entry on the 1st floor
- Frame Construction
- Composition Roof
Interior Spaces
- 992 Sq Ft Home
- 2-Story Property
- Open Floorplan
- Built-In Features
- Vaulted Ceiling
- Skylights
- Wood Burning Fireplace
- Living Room
- Dining Room
- Wood Flooring
- Laminate Countertops
Bedrooms and Bathrooms
- 2 Bedrooms
Schools
- Sagebrush Elementary School
- Laredo Middle School
- Smoky Hill High School
Utilities
- Forced Air Heating and Cooling System
- High Speed Internet
- Cable TV Available
Listing and Financial Details
- Exclusions: seller's personal property
- Assessor Parcel Number 032870290
Community Details
Overview
- Association fees include ground maintenance, snow removal, trash, water
- M&M Property Management Association, Phone Number (866) 611-5864
- Discovery At Crown Pointe Community
- Cherry Creek Racquet Club Subdivision
Amenities
- Clubhouse
Recreation
- Community Playground
- Community Pool
Pet Policy
- Pets Allowed
Map
Home Values in the Area
Average Home Value in this Area
Tax History
| Year | Tax Paid | Tax Assessment Tax Assessment Total Assessment is a certain percentage of the fair market value that is determined by local assessors to be the total taxable value of land and additions on the property. | Land | Improvement |
|---|---|---|---|---|
| 2024 | $1,284 | $18,452 | -- | -- |
| 2023 | $1,284 | $18,452 | $0 | $0 |
| 2022 | $1,204 | $16,506 | $0 | $0 |
| 2021 | $1,211 | $16,506 | $0 | $0 |
| 2020 | $1,122 | $15,516 | $0 | $0 |
| 2019 | $1,082 | $15,516 | $0 | $0 |
| 2018 | $943 | $12,715 | $0 | $0 |
| 2017 | $930 | $12,715 | $0 | $0 |
| 2016 | $818 | $10,491 | $0 | $0 |
| 2015 | $778 | $10,491 | $0 | $0 |
| 2014 | -- | $5,715 | $0 | $0 |
| 2013 | -- | $7,310 | $0 | $0 |
Property History
| Date | Event | Price | List to Sale | Price per Sq Ft | Prior Sale |
|---|---|---|---|---|---|
| 11/14/2025 11/14/25 | For Sale | $329,000 | +9.3% | $332 / Sq Ft | |
| 07/31/2023 07/31/23 | Sold | $301,000 | +1.0% | $303 / Sq Ft | View Prior Sale |
| 06/21/2023 06/21/23 | Pending | -- | -- | -- | |
| 06/18/2023 06/18/23 | For Sale | $298,000 | -- | $300 / Sq Ft |
Purchase History
| Date | Type | Sale Price | Title Company |
|---|---|---|---|
| Personal Reps Deed | $301,000 | Fidelity National Title | |
| Personal Reps Deed | $117,000 | None Available | |
| Special Warranty Deed | $86,000 | Guardian Title Agency | |
| Quit Claim Deed | -- | None Available | |
| Trustee Deed | -- | None Available | |
| Warranty Deed | $125,750 | Stewart Title Of Denver Inc | |
| Warranty Deed | $76,662 | -- | |
| Deed | -- | -- | |
| Deed | -- | -- |
Mortgage History
| Date | Status | Loan Amount | Loan Type |
|---|---|---|---|
| Open | $301,000 | VA | |
| Previous Owner | $113,150 | No Value Available |
Source: REcolorado®
MLS Number: 8191416
APN: 2073-07-2-35-045
- 14180 E Temple Dr Unit R03
- 14100 E Temple Dr Unit 5
- 4656 S Dillon Ct Unit D
- 4823 S Crystal St
- 14572 E Tufts Ave
- 4852 S Carson St
- 4501 S Crystal Way Unit C303
- 14028 E Temple Dr
- 14086 E Stanford Cir Unit F07
- 4971 S Parker Rd
- 4775 S Anaheim Ct
- 13982 E Stanford Cir Unit N02
- 4538 S Atchison Way
- 14524 E Wagontrail Place
- 14503 E Wagontrail Dr
- 4555 S Auckland Ct
- 4933 S Carson St Unit 208
- 4933 S Carson St Unit 211
- 14207 E Grand Dr Unit 79
- 14296 E Whitaker Place Unit 110
- 14120 E Temple Dr Unit Y06
- 14110 E Temple Dr Unit X01
- 14012 E Tufts Dr
- 14192 E Radcliff Cir
- 14808 E Tufts Ave
- 4538 S Atchison Way
- 4943 S Carson St
- 14532 E Radcliff Dr
- 4260 S Cimarron Way
- 14801 E Penwood Place Unit C
- 4271 S Blackhawk Cir Unit 2C
- 14762 E Belleview Ave
- 4404 S Hannibal Way
- 4044 S Carson St Unit F
- 14896 E Crestridge Place
- 4558 S Laredo St
- 4174 S Kalispell St
- 15805 E Oxford Ave
- 4262 S Laredo Way
- 16152 E Radcliff Place
