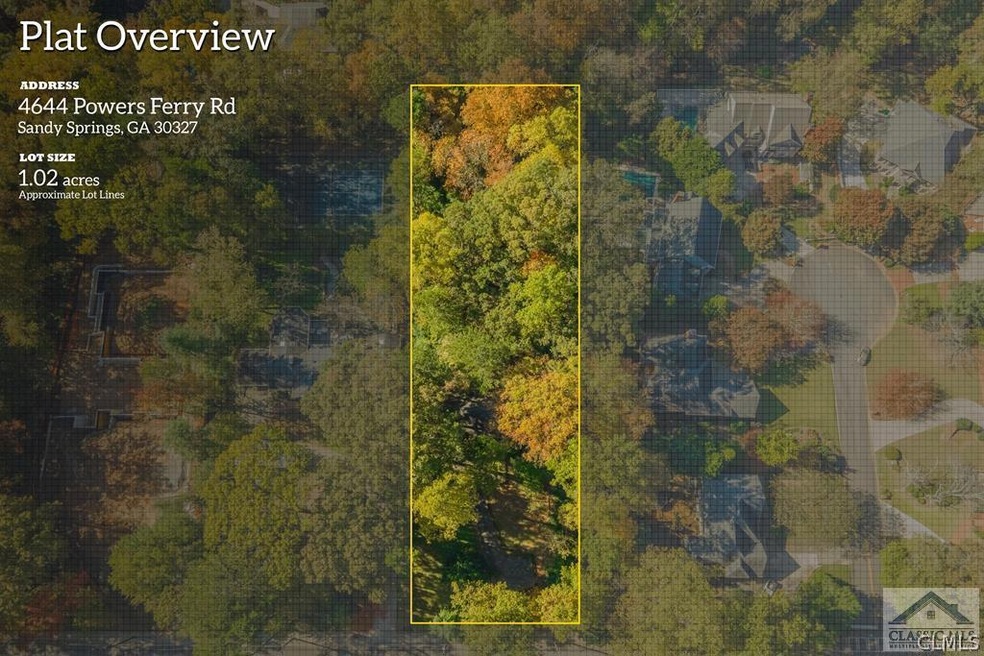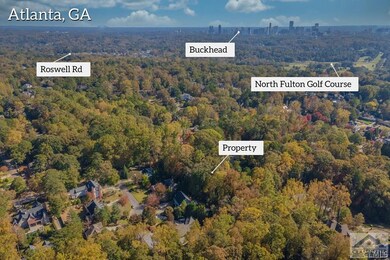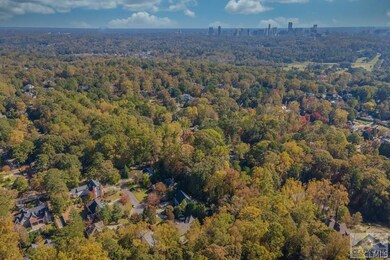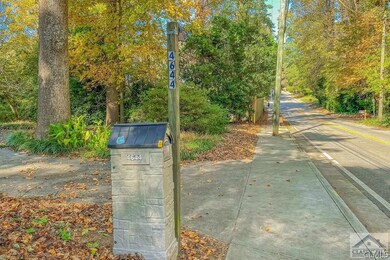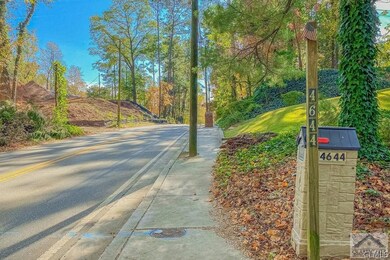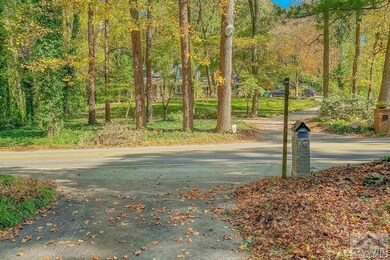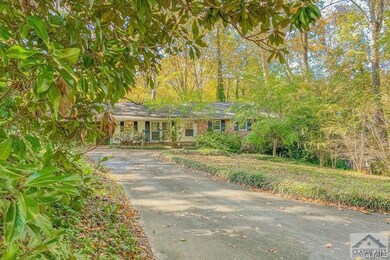
$2,800,000
- 4 Beds
- 3 Baths
- 3,461 Sq Ft
- 1144 Evergreen Dr NE
- Atlanta, GA
Offered for the first time since its original owner in 1945, this extraordinary 4-bedroom, 3-bath estate presents a truly once-in-a-generation opportunity to own one of the most breathtaking and iconic properties in all of Sandy Springs. Spanning over 5 pristine acres and ideally positioned just minutes from Buckhead and Brookhaven, this secluded woodland sanctuary feels worlds away—yet remains
Jennifer Crim Engel & Völkers Atlanta
