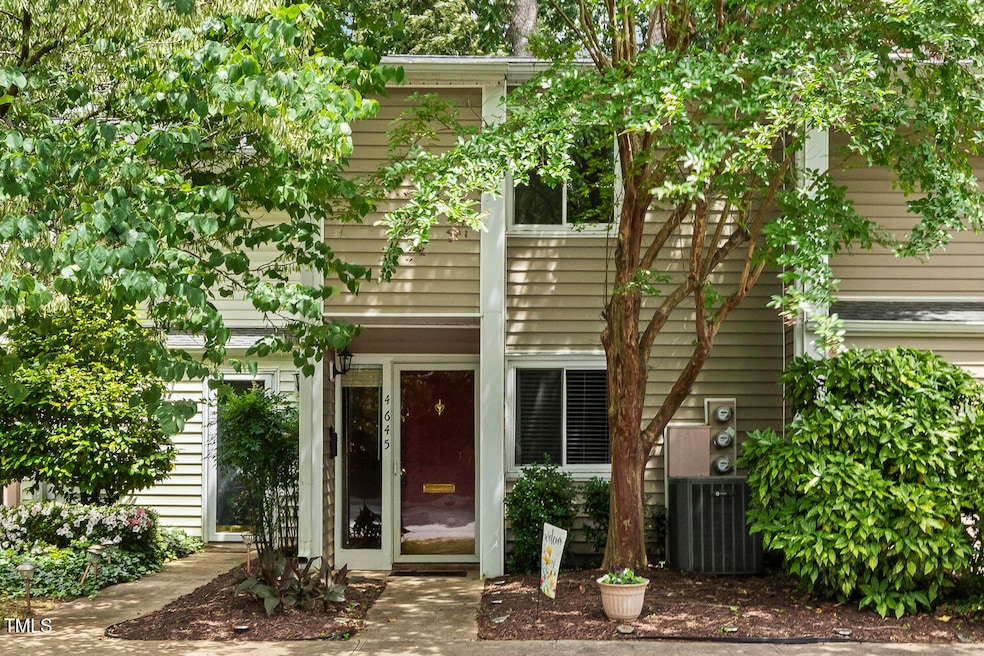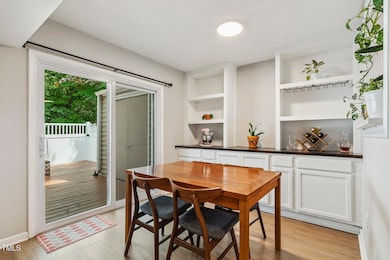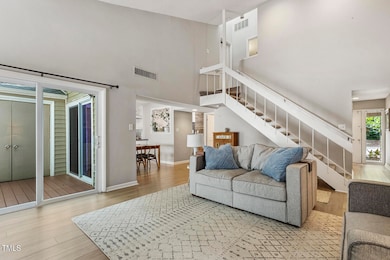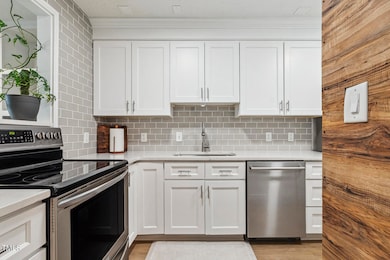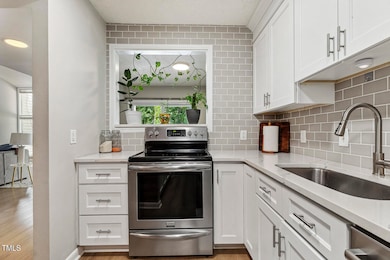
4645 Edwards Mill Rd Raleigh, NC 27612
Crabtree NeighborhoodEstimated payment $2,201/month
Highlights
- In Ground Pool
- Two Primary Bedrooms
- Clubhouse
- Stough Elementary School Rated A-
- Open Floorplan
- Deck
About This Home
Discover comfort, character, and convenience in this beautifully updated 3-bedroom, 2.5-bath condo offering 1,416 sq ft of well-designed living space. Ideally located less than a mile from Crabtree Valley Mall and just 15 minutes to either RDU Airport or Downtown Raleigh, this home places you right in the center of it all.Step inside to a wide-open floor plan featuring soaring ceilings and NEW luxury vinyl plank flooring throughout the first floor. The living room is filled with natural light from floor-to-ceiling windows and offer serene wooded views of the natural area behind the home.The kitchen boasts custom tile work and updated cabinetry, perfect for everyday living and entertaining. A spacious first-floor office with closet could easily serve as a third bedroom.Conveniently located laundry room offers new stackable washer and dryer. Upstairs, two generously sized bedrooms each offer updated en suite bathrooms. The primary suite features a large walk-in closet and elegant finishes. Custom sliding barn doors throughout add a touch of rustic charm and smart design.Enjoy the outdoors year-round on your private, fenced back porch complete with a built-in gas fire pit—perfect for relaxing or entertaining.This home blends style, space, and location—don't miss your chance to own this hidden gem in the heart of Raleigh!
Property Details
Home Type
- Condominium
Est. Annual Taxes
- $2,193
Year Built
- Built in 1972
Lot Details
- Privacy Fence
- Vinyl Fence
HOA Fees
- $320 Monthly HOA Fees
Home Design
- Contemporary Architecture
- Slab Foundation
- Shingle Roof
- Vinyl Siding
Interior Spaces
- 1,416 Sq Ft Home
- 2-Story Property
- Open Floorplan
- Built-In Features
- Bookcases
- Smooth Ceilings
- Vaulted Ceiling
- Ceiling Fan
- Entrance Foyer
- Living Room
- Dining Room
Kitchen
- Electric Range
- Dishwasher
- Quartz Countertops
- Disposal
Flooring
- Carpet
- Luxury Vinyl Tile
Bedrooms and Bathrooms
- 3 Bedrooms
- Main Floor Bedroom
- Double Master Bedroom
- Walk-In Closet
- Bathtub with Shower
- Walk-in Shower
Laundry
- Laundry Room
- Laundry on main level
- Stacked Washer and Dryer
Home Security
Parking
- 3 Parking Spaces
- 3 Open Parking Spaces
Outdoor Features
- In Ground Pool
- Deck
- Fire Pit
- Outdoor Storage
- Rain Gutters
- Front Porch
Schools
- Wake County Schools Elementary And Middle School
- Wake County Schools High School
Utilities
- Central Air
- Heat Pump System
Listing and Financial Details
- Assessor Parcel Number 0796.18-20-7451 0044540
Community Details
Overview
- Association fees include cable TV, internet, ground maintenance, sewer, trash, water
- Martinique Homeowners Association, Phone Number (919) 790-8000
- Martinique Condos Subdivision
- Maintained Community
- Community Parking
Amenities
- Trash Chute
- Clubhouse
Recreation
- Community Pool
Security
- Storm Doors
Map
Home Values in the Area
Average Home Value in this Area
Tax History
| Year | Tax Paid | Tax Assessment Tax Assessment Total Assessment is a certain percentage of the fair market value that is determined by local assessors to be the total taxable value of land and additions on the property. | Land | Improvement |
|---|---|---|---|---|
| 2024 | $2,359 | $269,313 | $0 | $269,313 |
| 2023 | $2,045 | $160,250 | $0 | $160,250 |
| 2022 | $1,901 | $160,250 | $0 | $160,250 |
| 2021 | $1,579 | $160,250 | $0 | $160,250 |
| 2020 | $1,367 | $160,250 | $0 | $160,250 |
| 2019 | $1,351 | $114,867 | $0 | $114,867 |
| 2018 | $1,275 | $114,867 | $0 | $114,867 |
| 2017 | $1,215 | $114,867 | $0 | $114,867 |
| 2016 | $1,190 | $114,867 | $0 | $114,867 |
| 2015 | $1,261 | $119,888 | $0 | $119,888 |
| 2014 | $1,197 | $119,888 | $0 | $119,888 |
Property History
| Date | Event | Price | Change | Sq Ft Price |
|---|---|---|---|---|
| 05/28/2025 05/28/25 | For Sale | $320,000 | -- | $226 / Sq Ft |
Purchase History
| Date | Type | Sale Price | Title Company |
|---|---|---|---|
| Warranty Deed | $150,000 | None Available | |
| Interfamily Deed Transfer | -- | None Available | |
| Warranty Deed | $115,000 | -- |
Mortgage History
| Date | Status | Loan Amount | Loan Type |
|---|---|---|---|
| Open | $145,500 | New Conventional | |
| Previous Owner | $86,250 | No Value Available | |
| Previous Owner | $68,000 | Unknown |
Similar Homes in Raleigh, NC
Source: Doorify MLS
MLS Number: 10098977
APN: 0796.18-20-7451-020
- 4633 Edwards Mill Rd Unit 4633
- 4507 Edwards Mill Rd Unit F
- 4519 Edwards Mill Rd Unit J
- 4709 Edwards Mill Rd Unit H
- 4143 Gardenlake Dr
- 3832 Noremac Dr
- 4137 Gardenlake Dr
- 4008 Windflower Ln
- 3929 Glenlake Garden Dr
- 2720 Townedge Ct
- 3702 Nova Star Ln
- 4340 Galax Dr
- 3513 Eden Croft Dr
- 4832 Brookhaven Dr
- 2711 Laurelcherry St
- 4902 Brookhaven Dr
- 2744 Laurelcherry St
- 2750 Laurelcherry St
- 3911 Morvan Way
- 2506 Blooming St
