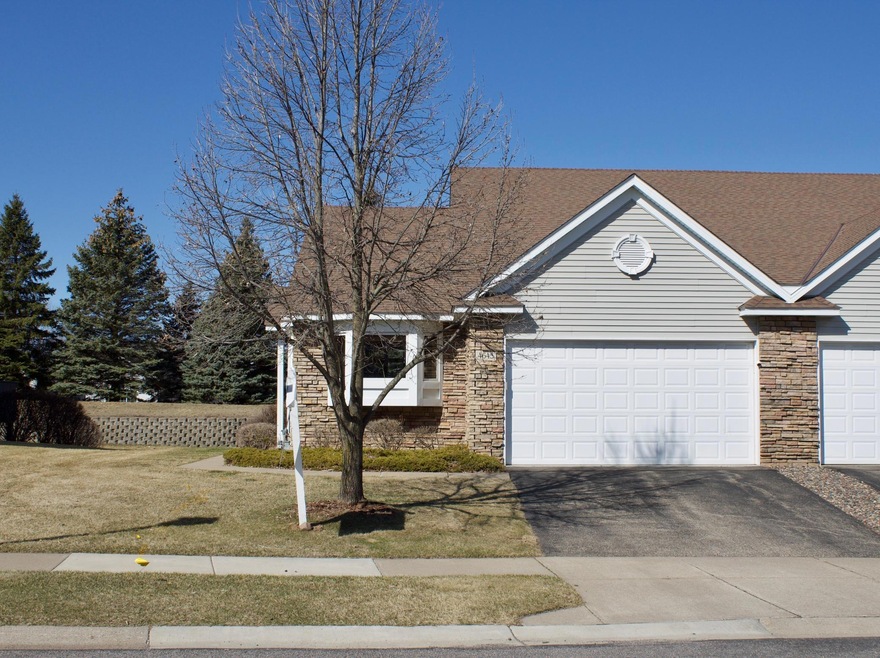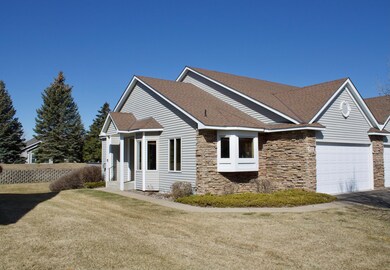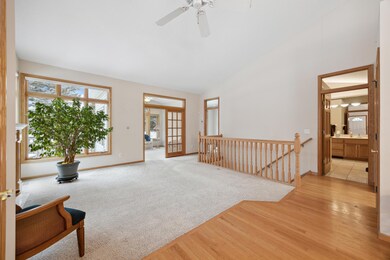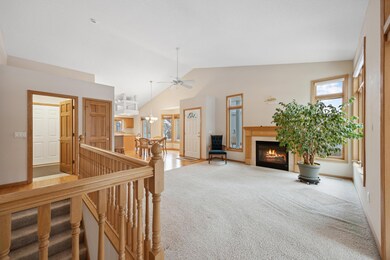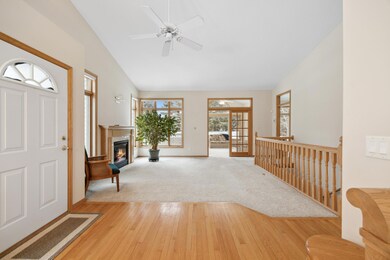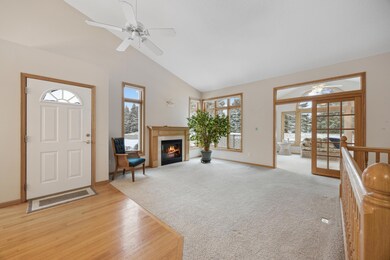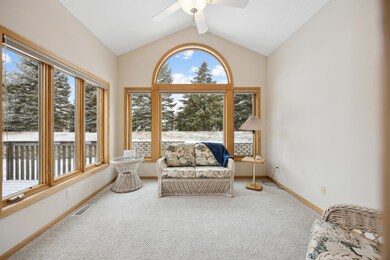
4645 Weston Woods Way Saint Paul, MN 55127
Highlights
- Deck
- 2 Car Attached Garage
- Forced Air Heating and Cooling System
- The kitchen features windows
- 1-Story Property
- Family Room
About This Home
As of May 2025Fresh paint and refinished hard wood floors make this a bright and light-filled home. With southern and western exposures, the home is filled with natural light. This home features an open floor plan with vaulted ceilings and a comfortable sunroom that provides views of the evening sunset. The living room features a gas fireplace for cozying up too on cold winter nights. Enjoy watching the sunrise from the kitchen island. Speaking of the kitchen, there is plenty of counter space for meal prep and cabinets for storing all your cooking tools! The spacious primary bedroom has a large walk-in closet. The lower level features a spacious family room with lookout windows, a nice sized guest bedroom and a full bathroom. There is also a bonus room to fit your needs – office? work out room? Hobby room? Make this space fit your needs! Finally, the oversized, insulated 2 car garage has extra room for storage. Become the second owner of this well maintained townhome! Schedule a showing today!
Last Agent to Sell the Property
Coldwell Banker Realty Brokerage Phone: 612-865-1911 Listed on: 01/14/2025

Townhouse Details
Home Type
- Townhome
Est. Annual Taxes
- $5,816
Year Built
- Built in 2002
Lot Details
- 3,920 Sq Ft Lot
- Lot Dimensions are 45x86
HOA Fees
- $418 Monthly HOA Fees
Parking
- 2 Car Attached Garage
- Insulated Garage
Home Design
- Flex
Interior Spaces
- 1-Story Property
- Family Room
- Living Room with Fireplace
Kitchen
- Range
- Microwave
- Dishwasher
- The kitchen features windows
Bedrooms and Bathrooms
- 2 Bedrooms
Laundry
- Dryer
- Washer
Finished Basement
- Basement Fills Entire Space Under The House
- Natural lighting in basement
Outdoor Features
- Deck
Utilities
- Forced Air Heating and Cooling System
- 200+ Amp Service
- Cable TV Available
Community Details
- Association fees include maintenance structure, hazard insurance, lawn care, ground maintenance, professional mgmt, trash, snow removal
- Keller Properties Association, Phone Number (651) 777-0102
- Cic 424 Weston Wds Of Wb Subdivision
Listing and Financial Details
- Assessor Parcel Number 163022330098
Ownership History
Purchase Details
Home Financials for this Owner
Home Financials are based on the most recent Mortgage that was taken out on this home.Purchase Details
Purchase Details
Similar Homes in Saint Paul, MN
Home Values in the Area
Average Home Value in this Area
Purchase History
| Date | Type | Sale Price | Title Company |
|---|---|---|---|
| Deed | $464,900 | None Listed On Document | |
| Quit Claim Deed | $500 | None Listed On Document | |
| Warranty Deed | $290,983 | -- |
Mortgage History
| Date | Status | Loan Amount | Loan Type |
|---|---|---|---|
| Previous Owner | $50,000 | Credit Line Revolving | |
| Previous Owner | $40,000 | Credit Line Revolving |
Property History
| Date | Event | Price | Change | Sq Ft Price |
|---|---|---|---|---|
| 05/16/2025 05/16/25 | Sold | $464,900 | 0.0% | $211 / Sq Ft |
| 05/10/2025 05/10/25 | Pending | -- | -- | -- |
| 04/05/2025 04/05/25 | For Sale | $464,900 | 0.0% | $211 / Sq Ft |
| 04/01/2025 04/01/25 | Off Market | $464,900 | -- | -- |
| 03/10/2025 03/10/25 | Price Changed | $464,900 | -2.1% | $211 / Sq Ft |
| 01/17/2025 01/17/25 | For Sale | $475,000 | -- | $216 / Sq Ft |
Tax History Compared to Growth
Tax History
| Year | Tax Paid | Tax Assessment Tax Assessment Total Assessment is a certain percentage of the fair market value that is determined by local assessors to be the total taxable value of land and additions on the property. | Land | Improvement |
|---|---|---|---|---|
| 2023 | $5,816 | $449,000 | $100,000 | $349,000 |
| 2022 | $5,084 | $424,200 | $100,000 | $324,200 |
| 2021 | $5,388 | $369,100 | $100,000 | $269,100 |
| 2020 | $4,802 | $401,900 | $100,000 | $301,900 |
| 2019 | $4,498 | $345,600 | $50,500 | $295,100 |
| 2018 | $4,056 | $346,500 | $50,500 | $296,000 |
| 2017 | $3,926 | $320,600 | $50,500 | $270,100 |
| 2016 | $4,494 | $0 | $0 | $0 |
| 2015 | $4,716 | $328,800 | $50,500 | $278,300 |
| 2014 | $3,842 | $0 | $0 | $0 |
Agents Affiliated with this Home
-
Mark Kovatch

Seller's Agent in 2025
Mark Kovatch
Coldwell Banker Burnet
(612) 865-1911
1 in this area
82 Total Sales
-
Nick Kovatch

Seller Co-Listing Agent in 2025
Nick Kovatch
Coldwell Banker Realty
(406) 640-1696
1 in this area
20 Total Sales
-
Cathryn Kennedy
C
Buyer's Agent in 2025
Cathryn Kennedy
Sally Bowman Real Estate
(952) 921-0911
2 in this area
22 Total Sales
Map
Source: NorthstarMLS
MLS Number: 6646495
APN: 16-30-22-33-0098
- 746 Gilfillan Ln
- 742 Gilfillan Ln
- 4813 Moon Lake Cir
- 4497 S Oak Leaf Ct
- 3 Mallard Ln
- 8 Edgewater Ln
- 450X Wood Duck Dr
- 45XX Wood Duck Dr
- 4XXX Wood Duck Dr
- 7 Pondview Trail
- 4649 Centerville Rd
- 4480 Morningside Ave
- 3 Ski Hill
- 1029 Pond View Ct
- 1112 Iris Dr
- 15 Knoll Rd
- 993 Heritage Ct E Unit 304
- 1111 Iris Dr
- 4318 Elizabeth Ln
- 994 Heritage Ct E Unit 406
