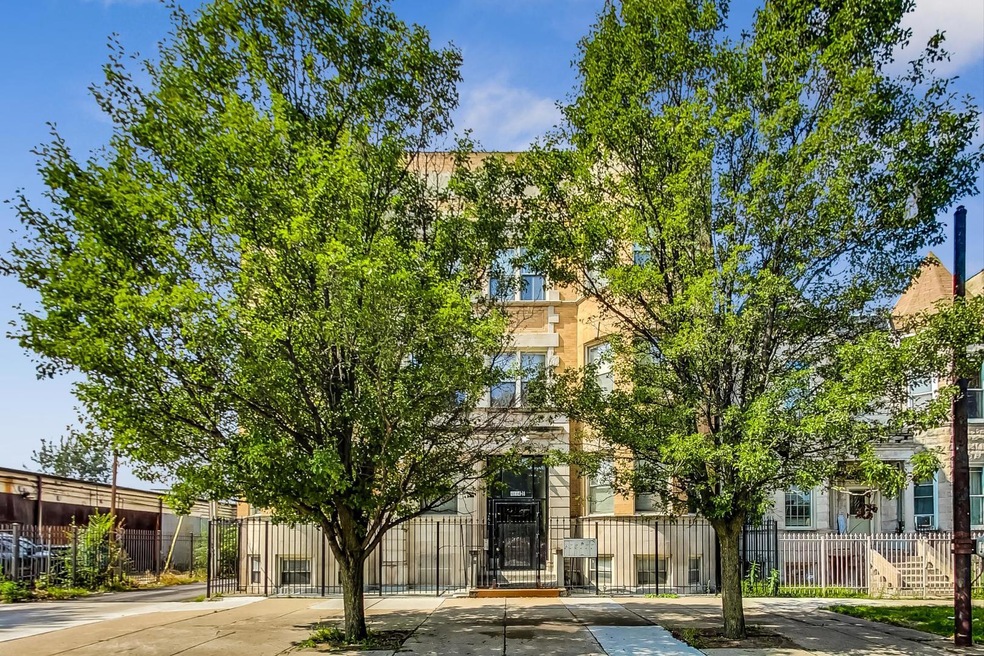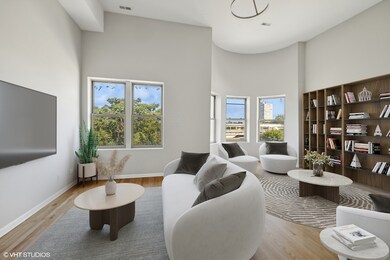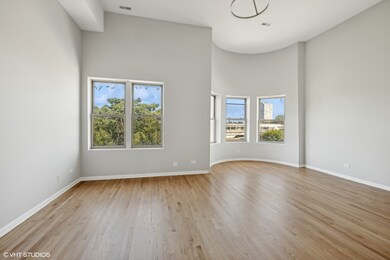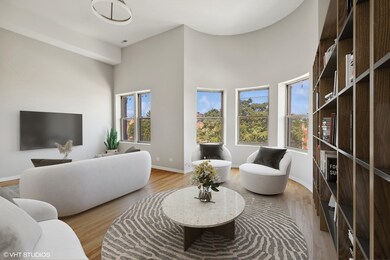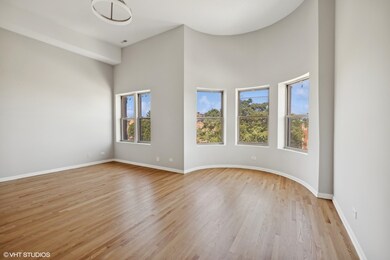
4646 S Prairie Ave Unit 3S Chicago, IL 60653
Grand Boulevard NeighborhoodHighlights
- Deck
- 2-minute walk to 47Th Street Station (Green Line)
- Stainless Steel Appliances
- Wood Flooring
- Granite Countertops
- 3-minute walk to South Side Sanctuary
About This Home
As of October 2024Move in ready 3 Bedroom, 2.5 Bath Bronzeville condo with one private gated parking space. Freshly painted, condo has beautiful hardwood floors that have been recently refinished, High ceilings, in unit laundry and a beautiful bay window area create a comfortable living space. The living room area is large enough to create two sitting areas. Kitchen has an abundance of cabinet storage, beautiful granite counter tops and all stainless steel appliances. A large deck right off the kitchen is ideal for entertaining and relaxing. The primary bedroom is spacious with an ensuite bathroom to match! Double sinks, separate shower and jacuzzi tub create a relaxing retreat. Utility room is equipped with washer and dryer. There is an additional storage locker in basement. The property has a parking space in a private gated lot! Building has newer roof and is within a short distance to the green line and public transportation. The University of Chicago, Hospital, Marianos, shopping and dining also within close proximity.
Last Agent to Sell the Property
@properties Christie's International Real Estate License #475168553 Listed on: 09/03/2024

Property Details
Home Type
- Condominium
Est. Annual Taxes
- $3,175
Year Built
- 1889
HOA Fees
- $314 Monthly HOA Fees
Home Design
- Rubber Roof
- Concrete Perimeter Foundation
Interior Spaces
- 1,700 Sq Ft Home
- 3-Story Property
- Historic or Period Millwork
- Ceiling height of 10 feet or more
- Family Room
- Living Room
- Combination Kitchen and Dining Room
- Storage
- Finished Basement
- Basement Fills Entire Space Under The House
- Intercom
Kitchen
- Gas Cooktop
- Microwave
- Dishwasher
- Stainless Steel Appliances
- Granite Countertops
Flooring
- Wood
- Ceramic Tile
Bedrooms and Bathrooms
- 3 Bedrooms
- 3 Potential Bedrooms
- Walk-In Closet
- Bathroom on Main Level
Laundry
- Laundry Room
- Washer and Dryer Hookup
Parking
- 1 Parking Space
- Enclosed Parking
- Automatic Gate
- Uncovered Parking
- Parking Lot
- Off Alley Parking
- Parking Included in Price
- Assigned Parking
Schools
- Mollison Elementary School
- Phillips Academy High School
Utilities
- Central Air
- Heating System Uses Natural Gas
Additional Features
- Deck
- Fenced Yard
Community Details
Overview
- Association fees include water, parking, insurance, exterior maintenance, lawn care, scavenger, snow removal
- 6 Units
- Low-Rise Condominium
Pet Policy
- Dogs and Cats Allowed
Additional Features
- Community Storage Space
- Storm Screens
Ownership History
Purchase Details
Home Financials for this Owner
Home Financials are based on the most recent Mortgage that was taken out on this home.Purchase Details
Purchase Details
Home Financials for this Owner
Home Financials are based on the most recent Mortgage that was taken out on this home.Purchase Details
Similar Homes in Chicago, IL
Home Values in the Area
Average Home Value in this Area
Purchase History
| Date | Type | Sale Price | Title Company |
|---|---|---|---|
| Warranty Deed | $310,000 | Fidelity National Title | |
| Warranty Deed | -- | None Listed On Document | |
| Special Warranty Deed | $130,000 | Cti | |
| Special Warranty Deed | -- | None Available |
Mortgage History
| Date | Status | Loan Amount | Loan Type |
|---|---|---|---|
| Open | $294,500 | New Conventional | |
| Previous Owner | $53,000 | Unknown | |
| Previous Owner | $190,800 | Unknown |
Property History
| Date | Event | Price | Change | Sq Ft Price |
|---|---|---|---|---|
| 10/29/2024 10/29/24 | Sold | $310,000 | 0.0% | $182 / Sq Ft |
| 09/12/2024 09/12/24 | Pending | -- | -- | -- |
| 09/03/2024 09/03/24 | For Sale | $310,000 | +376.9% | $182 / Sq Ft |
| 08/16/2012 08/16/12 | Sold | $65,000 | +18.2% | $33 / Sq Ft |
| 07/25/2012 07/25/12 | Pending | -- | -- | -- |
| 07/16/2012 07/16/12 | For Sale | $55,000 | -- | $28 / Sq Ft |
Tax History Compared to Growth
Tax History
| Year | Tax Paid | Tax Assessment Tax Assessment Total Assessment is a certain percentage of the fair market value that is determined by local assessors to be the total taxable value of land and additions on the property. | Land | Improvement |
|---|---|---|---|---|
| 2024 | $3,095 | $24,786 | $3,918 | $20,868 |
| 2023 | $3,095 | $15,000 | $3,918 | $11,082 |
| 2022 | $3,095 | $15,000 | $3,918 | $11,082 |
| 2021 | $3,025 | $14,999 | $3,918 | $11,081 |
| 2020 | $2,041 | $9,164 | $1,903 | $7,261 |
| 2019 | $2,030 | $10,104 | $1,903 | $8,201 |
| 2018 | $1,996 | $10,104 | $1,903 | $8,201 |
| 2017 | $1,783 | $8,283 | $1,567 | $6,716 |
| 2016 | $1,659 | $8,283 | $1,567 | $6,716 |
| 2015 | $1,518 | $8,283 | $1,567 | $6,716 |
| 2014 | $1,849 | $9,965 | $1,343 | $8,622 |
| 2013 | $2,084 | $11,459 | $1,343 | $10,116 |
Agents Affiliated with this Home
-
Rosa Sanchez-Fryer

Seller's Agent in 2024
Rosa Sanchez-Fryer
@ Properties
(312) 506-0480
6 in this area
71 Total Sales
-
Javier Hernandez

Buyer's Agent in 2024
Javier Hernandez
eXp Realty, LLC
(312) 659-3959
1 in this area
110 Total Sales
-
R
Seller's Agent in 2012
Rita Glass
Keller Williams Preferred Rlty
Map
Source: Midwest Real Estate Data (MRED)
MLS Number: 12152902
APN: 20-03-321-042-1006
- 300 E 47th St
- 4619 S Indiana Ave
- 4619 S Prairie Ave Unit GDN
- 4622 S Calumet Ave
- 5800 S Calumet Ave
- 4622 S Indiana Ave
- 121 E 47th St
- 218 E 46th St
- 4735 S Indiana Ave
- 4600 S Indiana Ave Unit GW
- 4600 S Indiana Ave Unit GS
- 4637 S Michigan Ave
- 5900 S Calumet Ave
- 4540 S Prairie Ave
- 4543 S Prairie Ave Unit 3S
- 4711 S Michigan Ave
- 4538 S Calumet Ave Unit 3N
- 6121 S King Dr
- 4561 S Michigan Ave Unit 45612
- 4551 S Michigan Ave Unit B
