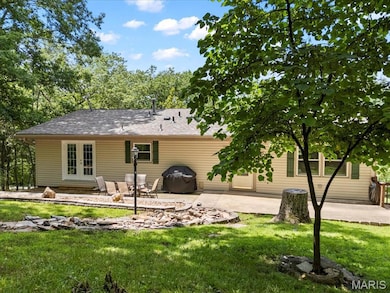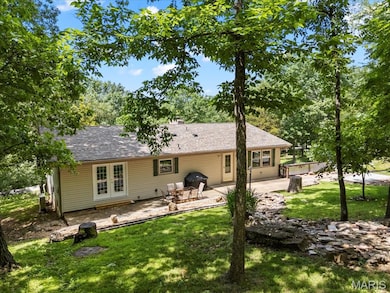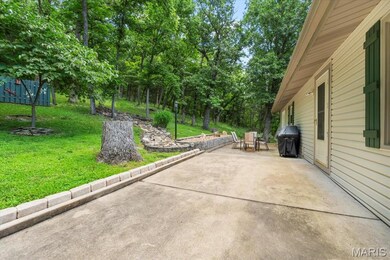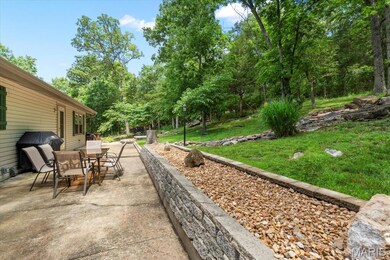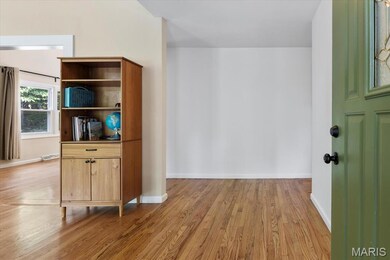
4646 Vixen Cir Wildwood, MO 63069
Estimated payment $2,848/month
Highlights
- Wooded Lot
- Private Yard
- 1-Story Property
- Eureka Elementary School Rated A
- 2 Car Attached Garage
- Gas Fireplace
About This Home
This beautifully maintained 3-bedroom, 2-bath ranch sits on nearly 4 acres of picturesque land that backs to Rockwood Range. Two Trailheads nearby. Close to Greensfelder, great for hiking, biking and horseback riding. Experience the best of both worlds—serene country living just minutes from town.Inside, you’ll find gorgeous hardwood floors throughout, vaulted ceilings, and stunning views of your private, wooded property from every angle. The open kitchen/dining/great room layout with vaulted ceiling, a cozy fireplace, gorgeous windows galore adding an abundant amount of natural sunlight. The primary suites french doors opening to nature scenes of your backyard is the nature lover's personal heaven. Enjoy peaceful mornings and relaxing evenings on the expansive deck or large patio, perfect for soaking in nature & spotting wildlife. The attached garage includes a workshop, and the home also features newer HVAC, stainless steel appliances, and a water softener and filtration system. Roof '24. New AC coil. New septic lateral/3 years. The basement looks amazing too giving additional space, storage or your future plans. This type of property in this area doesn’t come around very often so make sure you don’t miss out. Make your appointment today!
Home Details
Home Type
- Single Family
Est. Annual Taxes
- $4,562
Year Built
- Built in 1971
Lot Details
- 3.59 Acre Lot
- Wooded Lot
- Private Yard
HOA Fees
- $92 Monthly HOA Fees
Parking
- 2 Car Attached Garage
Home Design
- Vinyl Siding
- Concrete Perimeter Foundation
Interior Spaces
- 1,852 Sq Ft Home
- 1-Story Property
- Ventless Fireplace
- Gas Fireplace
- Unfinished Basement
- Basement Ceilings are 8 Feet High
Bedrooms and Bathrooms
- 3 Bedrooms
- 2 Full Bathrooms
Schools
- Eureka Elem. Elementary School
- Lasalle Springs Middle School
- Eureka Sr. High School
Utilities
- Well
Community Details
- Association fees include maintenance parking/roads
- Julie Patton 636 575 3939 Association
Listing and Financial Details
- Assessor Parcel Number 28Y-61-0047
Map
Home Values in the Area
Average Home Value in this Area
Tax History
| Year | Tax Paid | Tax Assessment Tax Assessment Total Assessment is a certain percentage of the fair market value that is determined by local assessors to be the total taxable value of land and additions on the property. | Land | Improvement |
|---|---|---|---|---|
| 2023 | $4,562 | $63,310 | $25,060 | $38,250 |
| 2022 | $4,254 | $55,000 | $22,550 | $32,450 |
| 2021 | $4,219 | $55,000 | $22,550 | $32,450 |
| 2020 | $4,175 | $52,160 | $21,850 | $30,310 |
| 2019 | $4,188 | $52,160 | $21,850 | $30,310 |
| 2018 | $3,925 | $46,190 | $21,850 | $24,340 |
| 2017 | $3,775 | $46,190 | $21,850 | $24,340 |
| 2016 | $3,426 | $40,320 | $16,780 | $23,540 |
| 2015 | $3,396 | $40,320 | $16,780 | $23,540 |
| 2014 | $3,048 | $35,360 | $11,910 | $23,450 |
Property History
| Date | Event | Price | Change | Sq Ft Price |
|---|---|---|---|---|
| 06/20/2025 06/20/25 | Pending | -- | -- | -- |
| 06/20/2025 06/20/25 | For Sale | $429,000 | +7.3% | $232 / Sq Ft |
| 08/31/2022 08/31/22 | Sold | -- | -- | -- |
| 07/31/2022 07/31/22 | Pending | -- | -- | -- |
| 07/27/2022 07/27/22 | For Sale | $400,000 | +29.0% | $216 / Sq Ft |
| 07/01/2020 07/01/20 | Sold | -- | -- | -- |
| 05/17/2020 05/17/20 | Pending | -- | -- | -- |
| 05/08/2020 05/08/20 | For Sale | $310,000 | -3.1% | $167 / Sq Ft |
| 08/15/2017 08/15/17 | Sold | -- | -- | -- |
| 07/10/2017 07/10/17 | Price Changed | $319,900 | -3.0% | $173 / Sq Ft |
| 06/22/2017 06/22/17 | Price Changed | $329,900 | -2.9% | $178 / Sq Ft |
| 05/28/2017 05/28/17 | For Sale | $339,900 | -- | $184 / Sq Ft |
Purchase History
| Date | Type | Sale Price | Title Company |
|---|---|---|---|
| Warranty Deed | -- | True Title | |
| Warranty Deed | $310,000 | Us Title Des Peres | |
| Deed | -- | -- | |
| Warranty Deed | $245,000 | None Available | |
| Quit Claim Deed | -- | None Available | |
| Warranty Deed | -- | -- | |
| Warranty Deed | $227,000 | -- |
Mortgage History
| Date | Status | Loan Amount | Loan Type |
|---|---|---|---|
| Open | $400,000 | Credit Line Revolving | |
| Closed | $380,000 | New Conventional | |
| Previous Owner | $248,000 | New Conventional | |
| Previous Owner | $295,355 | No Value Available | |
| Previous Owner | -- | No Value Available | |
| Previous Owner | $183,000 | New Conventional | |
| Previous Owner | $191,839 | New Conventional | |
| Previous Owner | $195,229 | Unknown | |
| Previous Owner | $196,000 | Purchase Money Mortgage | |
| Previous Owner | $82,383 | Credit Line Revolving | |
| Previous Owner | $19,000 | Unknown | |
| Previous Owner | $181,500 | Purchase Money Mortgage | |
| Previous Owner | $215,650 | No Value Available |
Similar Homes in the area
Source: MARIS MLS
MLS Number: MIS25040651
APN: 28Y-61-0047
- 4625 Vixen Cir
- 4896 Fox Creek Rd
- 4623 Chateau Ln
- 19017 Old Wild Turkey Ln
- 19037 Foxrun Hollow Ln
- 5065 Fox Bridge Rd
- 18466 Hencken Valley Estates Dr
- 2847 Forest Glen Dr
- 2815 Forest Glen Dr
- 2863 Forest Glen Dr
- 2838 Forest Glen Dr
- 2799 Forest Glen Dr
- 2879 Forest Glen Dr
- 2846 Forest Glen Dr
- 2854 Forest Glen Dr
- 2862 Forest Glen Dr
- 2887 Forest Glen Dr
- 2746 Forest Glen Dr
- 2870 Forest Glen Dr
- 2878 Forest Glen Dr

