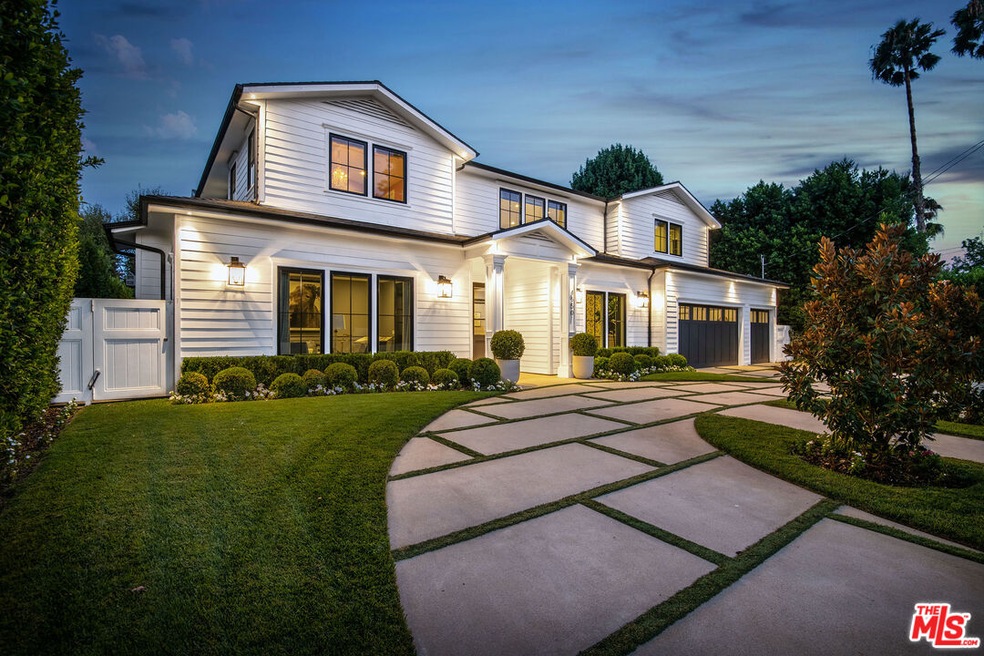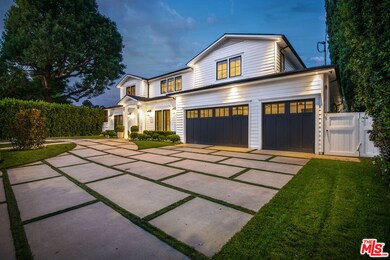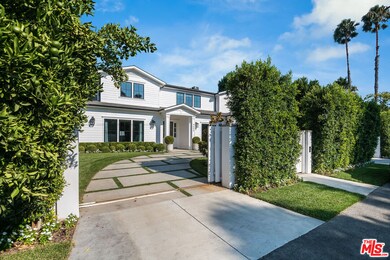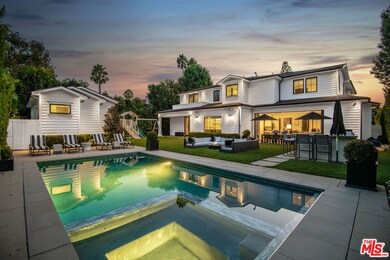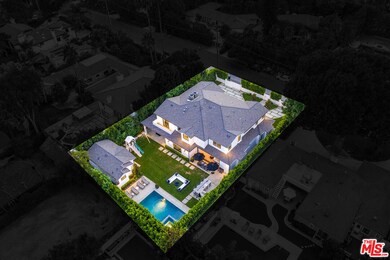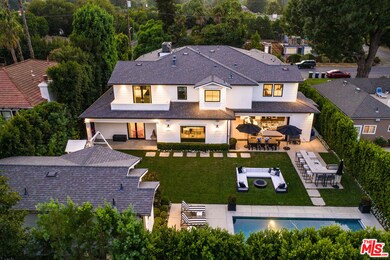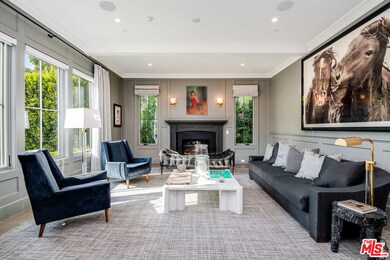
4650 Forman Ave Toluca Lake, CA 91602
Toluca Lake NeighborhoodEstimated Value: $5,544,899 - $6,167,000
Highlights
- Detached Guest House
- Heated In Ground Pool
- Primary Bedroom Suite
- Home Theater
- Gourmet Kitchen
- Auto Driveway Gate
About This Home
As of November 2021Luxurious Cape Cod Estate in Toluca Lake. No detail spared in this exceptional 7,325 sq ft home set behind automatic gates with privacy hedges and circular motor court. Open plan offers large windows capitalizing on natural light, hardwood floors, 9+ ft ceilings, crown molding and custom finishes chosen for a cosmopolitan scheme. Elegant combo fireside living/dining room allows for large gatherings. Gorgeous gourmet kitchen with two large islands, Sub-Zero refrigerator, Wolf range and microwave, butler's pantry with bev fridge, walk-in pantry and casual dining area. Adjoining family room with fireplace, built-ins and glass pocket doors that disappear for seamless indoor/outdoor living. Home theater. Romantic prime suite has fireside sitting area, walk-in closets, balcony and en suite with spa tub and double shower. Oversized guest beds; designer baths. 2 bed/bath down. Smart home features Control4, Ring and surround sound. Tropical oasis with outdoor lounge, fire pit, pool, spa, built-in bbq and 1+1 guest house. Area is home to many celebrities.
Home Details
Home Type
- Single Family
Est. Annual Taxes
- $62,517
Year Built
- Built in 2018
Lot Details
- 0.32 Acre Lot
- Lot Dimensions are 90x157
- West Facing Home
- Gated Home
- Landscaped
- Secluded Lot
- Level Lot
- Sprinklers on Timer
- Lawn
- Back Yard
- Property is zoned LARE9
Parking
- 3 Car Direct Access Garage
- 6 Open Parking Spaces
- Circular Driveway
- Auto Driveway Gate
Home Design
- Farmhouse Style Home
- Turnkey
- Shingle Roof
- Composition Roof
- Copper Plumbing
Interior Spaces
- 6,418 Sq Ft Home
- 2-Story Property
- Built-In Features
- Crown Molding
- Two Story Ceilings
- Recessed Lighting
- Custom Window Coverings
- Sliding Doors
- Formal Entry
- Family Room with Fireplace
- 3 Fireplaces
- Living Room with Fireplace
- Formal Dining Room
- Home Theater
- Home Office
- Property Views
Kitchen
- Gourmet Kitchen
- Breakfast Area or Nook
- Open to Family Room
- Breakfast Bar
- Oven
- Gas Cooktop
- Microwave
- Dishwasher
- Kitchen Island
- Marble Countertops
- Disposal
Flooring
- Wood
- Carpet
- Stone
Bedrooms and Bathrooms
- 7 Bedrooms
- Retreat
- Main Floor Bedroom
- Fireplace in Primary Bedroom
- Primary Bedroom Suite
- Walk-In Closet
- Dressing Area
- Powder Room
- Double Vanity
- Bathtub with Shower
- Double Shower
Laundry
- Laundry Room
- Laundry on upper level
- Gas And Electric Dryer Hookup
Home Security
- Alarm System
- Security Lights
- Smart Home
- Carbon Monoxide Detectors
- Fire and Smoke Detector
- Fire Sprinkler System
Pool
- Heated In Ground Pool
- Heated Spa
- In Ground Spa
Outdoor Features
- Balcony
- Open Patio
- Built-In Barbecue
Additional Homes
- Detached Guest House
Utilities
- Zoned Heating and Cooling
- Cooling System Powered By Gas
- Tankless Water Heater
- Gas Water Heater
- Sewer in Street
Community Details
- No Home Owners Association
Listing and Financial Details
- Assessor Parcel Number 2420-018-019
Ownership History
Purchase Details
Home Financials for this Owner
Home Financials are based on the most recent Mortgage that was taken out on this home.Purchase Details
Purchase Details
Home Financials for this Owner
Home Financials are based on the most recent Mortgage that was taken out on this home.Purchase Details
Home Financials for this Owner
Home Financials are based on the most recent Mortgage that was taken out on this home.Purchase Details
Home Financials for this Owner
Home Financials are based on the most recent Mortgage that was taken out on this home.Purchase Details
Home Financials for this Owner
Home Financials are based on the most recent Mortgage that was taken out on this home.Purchase Details
Purchase Details
Home Financials for this Owner
Home Financials are based on the most recent Mortgage that was taken out on this home.Purchase Details
Home Financials for this Owner
Home Financials are based on the most recent Mortgage that was taken out on this home.Purchase Details
Purchase Details
Home Financials for this Owner
Home Financials are based on the most recent Mortgage that was taken out on this home.Similar Homes in Toluca Lake, CA
Home Values in the Area
Average Home Value in this Area
Purchase History
| Date | Buyer | Sale Price | Title Company |
|---|---|---|---|
| Reback Alan M | $4,950,000 | Ticor Title Company | |
| De Goz Trust | -- | None Available | |
| Hindlin Jacob K | $4,050,000 | Fidelity National Title Comp | |
| Di Nall Consulting Llc | $1,458,000 | Fidelity National Title | |
| Henry Tracy R | -- | Stewart Title | |
| Henry Tracy R | -- | Stewart Title | |
| Reiner Tracy | -- | Old Republic Title Company | |
| Reiner Tracy | -- | -- | |
| Henry Tracy Reiner | -- | Southland Title Corporation | |
| Reiner Tracy | -- | First American | |
| Reiner Tracy | -- | First American Title Ins Co | |
| Reiner Tracy | -- | -- | |
| Henry Tracy Reiner | $469,500 | Southland Title Corporation |
Mortgage History
| Date | Status | Borrower | Loan Amount |
|---|---|---|---|
| Open | Reback Alan M | $2,000,000 | |
| Previous Owner | Hindlin Jacob K | $3,037,500 | |
| Previous Owner | Di Nalli Consulting Llc | $2,000,000 | |
| Previous Owner | Di Nall Consulting Llc | $2,000,000 | |
| Previous Owner | Henry Tracy R | $895,050 | |
| Previous Owner | Reiner Tracy | $630,000 | |
| Previous Owner | Henry Tracy Reiner | $500,000 | |
| Previous Owner | Reiner Tracy | $100,000 | |
| Previous Owner | Henry Tracy Reiner | $314,500 | |
| Previous Owner | Henry Tracy Reiner | $100,000 |
Property History
| Date | Event | Price | Change | Sq Ft Price |
|---|---|---|---|---|
| 11/19/2021 11/19/21 | Sold | $4,950,000 | -4.7% | $771 / Sq Ft |
| 10/12/2021 10/12/21 | Pending | -- | -- | -- |
| 09/20/2021 09/20/21 | For Sale | $5,195,000 | +28.3% | $809 / Sq Ft |
| 10/08/2018 10/08/18 | Sold | $4,050,000 | -3.5% | $553 / Sq Ft |
| 08/31/2018 08/31/18 | Pending | -- | -- | -- |
| 07/10/2018 07/10/18 | For Sale | $4,195,000 | -- | $573 / Sq Ft |
Tax History Compared to Growth
Tax History
| Year | Tax Paid | Tax Assessment Tax Assessment Total Assessment is a certain percentage of the fair market value that is determined by local assessors to be the total taxable value of land and additions on the property. | Land | Improvement |
|---|---|---|---|---|
| 2024 | $62,517 | $5,149,980 | $4,161,600 | $988,380 |
| 2023 | $61,290 | $5,049,000 | $4,080,000 | $969,000 |
| 2022 | $58,415 | $4,950,000 | $4,000,000 | $950,000 |
| 2021 | $49,724 | $4,173,796 | $2,504,278 | $1,669,518 |
| 2020 | $50,243 | $4,131,000 | $2,478,600 | $1,652,400 |
| 2019 | $48,224 | $4,050,000 | $2,227,000 | $1,823,000 |
| 2018 | $27,196 | $2,248,360 | $1,428,000 | $820,360 |
| 2016 | $8,212 | $674,095 | $429,873 | $244,222 |
| 2015 | $8,093 | $663,970 | $423,416 | $240,554 |
| 2014 | $8,125 | $650,964 | $415,122 | $235,842 |
Agents Affiliated with this Home
-
Craig Strong

Seller's Agent in 2021
Craig Strong
Compass
(818) 987-9700
97 in this area
305 Total Sales
-
Dennis Chernov

Seller's Agent in 2018
Dennis Chernov
The Agency
(818) 432-1524
9 in this area
489 Total Sales
Map
Source: The MLS
MLS Number: 21-783090
APN: 2420-018-019
- 4636 Talofa Ave
- 4456 W Kling St Unit 9
- 4405 W Sarah St
- 338 N Clybourn Ave
- 10240 Camarillo St Unit 301
- 10240 Camarillo St Unit 204
- 4331 W Sarah St Unit 10
- 4357 W Sarah St Unit 26
- 4441 Forman Ave
- 4213 W Sarah St Unit 22
- 4114 W Kling St
- 4645 Ledge Ave
- 10355 Camarillo St
- 4415 Sancola Ave
- 225 N Rose St Unit 410
- 4427 Arcola Ave
- 10352 Riverside Dr Unit 102
- 10352 Riverside Dr Unit 201
- 10352 Riverside Dr Unit PH2
- 10409 Riverside Dr Unit 204
- 4650 Forman Ave
- 4642 Forman Ave
- 4660 Forman Ave
- 4636 Forman Ave
- 4647 Talofa Ave
- 4653 Talofa Ave
- 4639 Talofa Ave
- 4659 Talofa Ave
- 4630 Forman Ave
- 4635 Talofa Ave
- 4649 Forman Ave
- 4659 Forman Ave
- 4665 Talofa Ave
- 4704 Forman Ave
- 4639 Forman Ave
- 4628 Forman Ave
- 4629 Talofa Ave
- 4671 Talofa Ave
- 4620 Forman Ave
- 4629 Forman Ave
