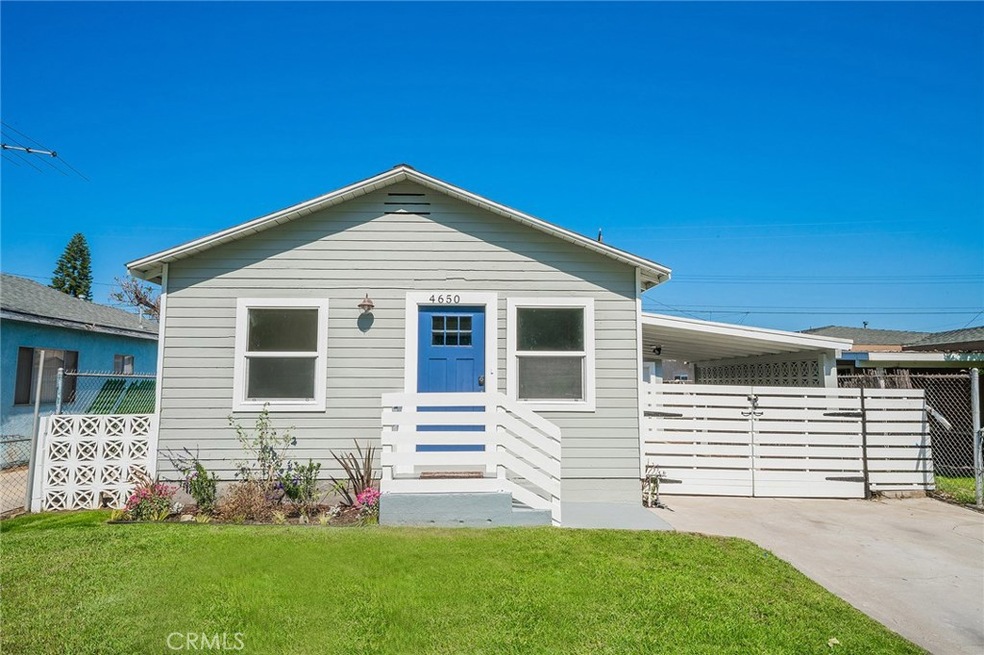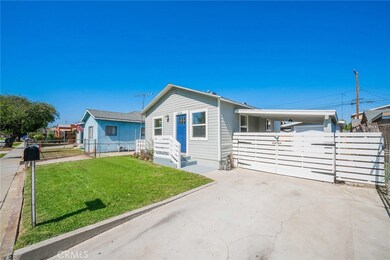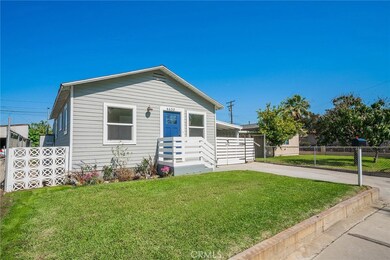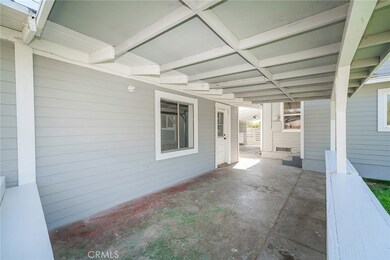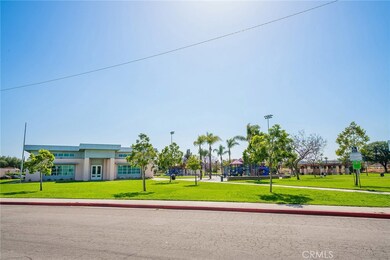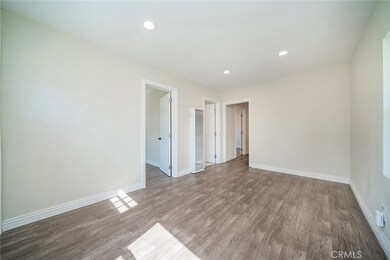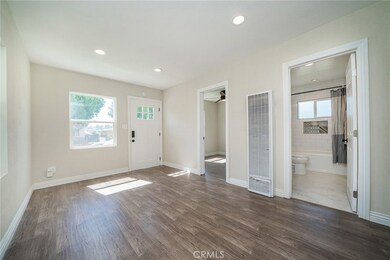
4650 Grape St Pico Rivera, CA 90660
Highlights
- Private Yard
- Living Room
- 1-Story Property
- No HOA
- Laundry Room
About This Home
As of November 2020Charming move-in ready 2 bedrooms, 1 bathroom home. The kitchen has been upgraded with new white shaker cabinets, quartz counter tops, tile backsplash, hardware, fixtures and has recessed lighting, large laundry room off kitchen. Appliance voucher provided for stainless steel range, dishwasher and microwave-hood (provided at close of escrow, includes delivery and installation). Upgrades include new laminate flooring in living room, kitchen and bedrooms, freshly painted interior and exterior. Bathroom features new tub with custom surround tile, new vanity, fixtures, lighting and tile flooring. 1 car detached garage with attached bonus room with approximately 160 sq ft, perfect for a man-cave or she-shed. Long driveway with covered parking. Spacious yard with lawn and covered patio great to entertaining.
Last Agent to Sell the Property
First Team Real Estate License #01218767 Listed on: 06/01/2018

Home Details
Home Type
- Single Family
Est. Annual Taxes
- $7,011
Year Built
- Built in 1941
Lot Details
- 4,223 Sq Ft Lot
- Private Yard
- Property is zoned PRSF*
Parking
- 1 Car Garage
Interior Spaces
- 604 Sq Ft Home
- 1-Story Property
- Living Room
- Laundry Room
Bedrooms and Bathrooms
- 2 Main Level Bedrooms
- 1 Full Bathroom
Community Details
- No Home Owners Association
Listing and Financial Details
- Tax Lot 167
- Tax Tract Number 8128
- Assessor Parcel Number 6373001002
Ownership History
Purchase Details
Home Financials for this Owner
Home Financials are based on the most recent Mortgage that was taken out on this home.Purchase Details
Home Financials for this Owner
Home Financials are based on the most recent Mortgage that was taken out on this home.Purchase Details
Home Financials for this Owner
Home Financials are based on the most recent Mortgage that was taken out on this home.Purchase Details
Home Financials for this Owner
Home Financials are based on the most recent Mortgage that was taken out on this home.Purchase Details
Purchase Details
Home Financials for this Owner
Home Financials are based on the most recent Mortgage that was taken out on this home.Purchase Details
Home Financials for this Owner
Home Financials are based on the most recent Mortgage that was taken out on this home.Purchase Details
Home Financials for this Owner
Home Financials are based on the most recent Mortgage that was taken out on this home.Similar Home in Pico Rivera, CA
Home Values in the Area
Average Home Value in this Area
Purchase History
| Date | Type | Sale Price | Title Company |
|---|---|---|---|
| Interfamily Deed Transfer | -- | Ticor Title Riverside | |
| Grant Deed | $505,000 | Ticor Title | |
| Grant Deed | $420,000 | Fidelity National Title Comp | |
| Deed | $295,500 | Accommodation | |
| Interfamily Deed Transfer | -- | None Available | |
| Interfamily Deed Transfer | -- | United Title Company-La | |
| Interfamily Deed Transfer | -- | United Title Company-La | |
| Interfamily Deed Transfer | -- | Gateway Title Company | |
| Interfamily Deed Transfer | -- | Gateway Title Company | |
| Interfamily Deed Transfer | -- | United Title Company-La |
Mortgage History
| Date | Status | Loan Amount | Loan Type |
|---|---|---|---|
| Previous Owner | $490,943 | FHA | |
| Previous Owner | $407,400 | New Conventional | |
| Previous Owner | $24,354 | Stand Alone Second | |
| Previous Owner | $407,400 | New Conventional | |
| Previous Owner | $50,000 | Credit Line Revolving | |
| Previous Owner | $305,000 | Unknown | |
| Previous Owner | $247,500 | Unknown | |
| Previous Owner | $220,000 | New Conventional | |
| Previous Owner | $142,000 | New Conventional | |
| Previous Owner | $122,000 | New Conventional | |
| Previous Owner | $92,000 | Unknown | |
| Previous Owner | $86,240 | New Conventional |
Property History
| Date | Event | Price | Change | Sq Ft Price |
|---|---|---|---|---|
| 11/23/2020 11/23/20 | Sold | $505,000 | +1.2% | $836 / Sq Ft |
| 09/13/2020 09/13/20 | Pending | -- | -- | -- |
| 09/10/2020 09/10/20 | For Sale | $499,000 | +18.8% | $826 / Sq Ft |
| 06/27/2018 06/27/18 | Sold | $420,000 | 0.0% | $695 / Sq Ft |
| 06/08/2018 06/08/18 | Pending | -- | -- | -- |
| 06/08/2018 06/08/18 | Price Changed | $420,000 | +2.5% | $695 / Sq Ft |
| 06/01/2018 06/01/18 | For Sale | $409,900 | -- | $679 / Sq Ft |
Tax History Compared to Growth
Tax History
| Year | Tax Paid | Tax Assessment Tax Assessment Total Assessment is a certain percentage of the fair market value that is determined by local assessors to be the total taxable value of land and additions on the property. | Land | Improvement |
|---|---|---|---|---|
| 2024 | $7,011 | $535,908 | $428,727 | $107,181 |
| 2023 | $7,006 | $525,401 | $420,321 | $105,080 |
| 2022 | $6,750 | $515,100 | $412,080 | $103,020 |
| 2021 | $6,545 | $505,000 | $404,000 | $101,000 |
| 2020 | $5,773 | $436,967 | $349,574 | $87,393 |
| 2019 | $5,587 | $428,400 | $342,720 | $85,680 |
| 2018 | $4,735 | $353,000 | $292,000 | $61,000 |
| 2017 | $4,702 | $353,000 | $292,000 | $61,000 |
| 2016 | $4,301 | $320,000 | $264,500 | $55,500 |
| 2015 | $3,713 | $285,000 | $235,600 | $49,400 |
| 2014 | $3,052 | $225,000 | $186,000 | $39,000 |
Agents Affiliated with this Home
-
Jimmy Mercado

Seller's Agent in 2020
Jimmy Mercado
NEXT Brokerage
(626) 234-7821
1 in this area
79 Total Sales
-
Jose Unzueta
J
Buyer's Agent in 2020
Jose Unzueta
Elite Homes Realty
(562) 243-0490
1 in this area
9 Total Sales
-
Judi Reimer

Seller's Agent in 2018
Judi Reimer
First Team Real Estate
(310) 266-1649
11 in this area
838 Total Sales
-
Jeff Zolot

Seller Co-Listing Agent in 2018
Jeff Zolot
Coldwell Banker Exclusive
(818) 470-5906
1 in this area
55 Total Sales
Map
Source: California Regional Multiple Listing Service (CRMLS)
MLS Number: DW18115518
APN: 6373-001-002
- 4724 Orange St
- 4653 Pine St
- 4639 Pine St
- 8235 Edna St
- 4739 Ivy St
- 8421 Culp Dr
- 233 E Fremont Square
- 8630 Elba St
- 424 Bradley Ave
- 204 N Poplar Ave
- 4311 Paramount Blvd Unit A
- 264 E Beverly Blvd Unit A
- 8509 Beverly Blvd Unit 121
- 8509 Beverly Blvd Unit 65
- 8509 Beverly Blvd
- 408 Holger Dr
- 4139 Paramount Blvd Unit 60
- 133 N 2nd St
- 132 S 4th St
- 8827 Shenandoah Ave
