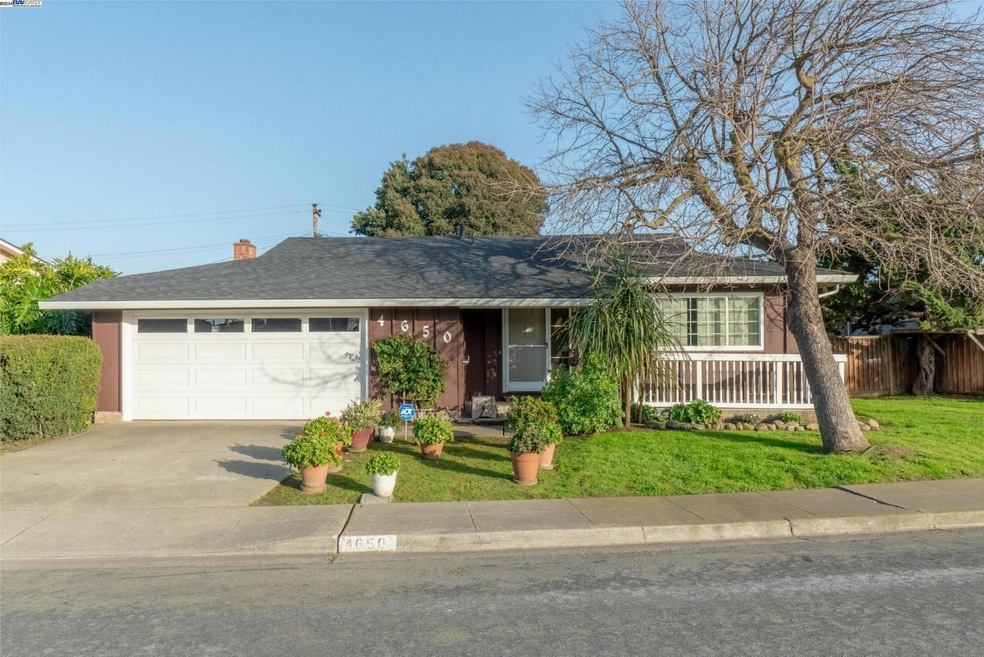
4650 Hampshire Way Fremont, CA 94538
Sundale NeighborhoodHighlights
- Stone Countertops
- No HOA
- Forced Air Heating and Cooling System
- G.M. Walters Middle School Rated A-
- 2 Car Attached Garage
- Back and Front Yard
About This Home
As of April 2025Lovely 4 Bedroom 2 Bath Fremont Home Located in South Sundale Neighborhood...Comfortable Living Room...Step-down Family Room with Brick Fireplace with Raised Hearth...Roomy Kitchen with Ample Cabinets, Granite Counters, Electric Range/Oven, Microwave Oven & Dishwasher...Primary Bedroom with En-suite Bath...Dual Pane Windows...Forced Air Heating & Air Conditioning System...Backyard with Patio & Lawn...Easy Access to Shopping, Schools, Parks & Other Conveniences.
Last Agent to Sell the Property
Litvinchuk Real Estate License #00574652 Listed on: 03/09/2024
Home Details
Home Type
- Single Family
Est. Annual Taxes
- $1,745
Year Built
- Built in 1962
Lot Details
- 7,005 Sq Ft Lot
- Irregular Lot
- Back and Front Yard
Parking
- 2 Car Attached Garage
Home Design
- Shingle Roof
- Stucco
Interior Spaces
- 1-Story Property
- Family Room with Fireplace
- Laundry in Garage
Kitchen
- Electric Cooktop
- Microwave
- Dishwasher
- Stone Countertops
Bedrooms and Bathrooms
- 4 Bedrooms
- 2 Full Bathrooms
Utilities
- Forced Air Heating and Cooling System
- 220 Volts in Kitchen
Community Details
- No Home Owners Association
- Bay East Association
- South Sundale Subdivision
Listing and Financial Details
- Assessor Parcel Number 52597746
Ownership History
Purchase Details
Home Financials for this Owner
Home Financials are based on the most recent Mortgage that was taken out on this home.Purchase Details
Home Financials for this Owner
Home Financials are based on the most recent Mortgage that was taken out on this home.Purchase Details
Home Financials for this Owner
Home Financials are based on the most recent Mortgage that was taken out on this home.Purchase Details
Home Financials for this Owner
Home Financials are based on the most recent Mortgage that was taken out on this home.Similar Homes in Fremont, CA
Home Values in the Area
Average Home Value in this Area
Purchase History
| Date | Type | Sale Price | Title Company |
|---|---|---|---|
| Grant Deed | $1,600,000 | Old Republic Title Company | |
| Grant Deed | $1,500,000 | Old Republic Title Company | |
| Grant Deed | -- | None Listed On Document | |
| Interfamily Deed Transfer | -- | Fidelity National Title Comp |
Mortgage History
| Date | Status | Loan Amount | Loan Type |
|---|---|---|---|
| Open | $1,272,135 | New Conventional | |
| Closed | $1,272,135 | New Conventional | |
| Previous Owner | $700,000 | New Conventional | |
| Previous Owner | $167,000 | New Conventional | |
| Previous Owner | $150,000 | Credit Line Revolving | |
| Previous Owner | $165,000 | New Conventional | |
| Previous Owner | $151,000 | Credit Line Revolving |
Property History
| Date | Event | Price | Change | Sq Ft Price |
|---|---|---|---|---|
| 04/09/2025 04/09/25 | Sold | $1,600,000 | 0.0% | $1,028 / Sq Ft |
| 03/21/2025 03/21/25 | Pending | -- | -- | -- |
| 02/27/2025 02/27/25 | For Sale | $1,599,888 | +6.7% | $1,028 / Sq Ft |
| 02/04/2025 02/04/25 | Off Market | $1,500,000 | -- | -- |
| 04/11/2024 04/11/24 | Sold | $1,500,000 | +11.1% | $964 / Sq Ft |
| 03/12/2024 03/12/24 | Pending | -- | -- | -- |
| 03/09/2024 03/09/24 | For Sale | $1,350,000 | -- | $868 / Sq Ft |
Tax History Compared to Growth
Tax History
| Year | Tax Paid | Tax Assessment Tax Assessment Total Assessment is a certain percentage of the fair market value that is determined by local assessors to be the total taxable value of land and additions on the property. | Land | Improvement |
|---|---|---|---|---|
| 2024 | $1,745 | $81,005 | $24,037 | $56,968 |
| 2023 | $1,678 | $79,416 | $23,565 | $55,851 |
| 2022 | $1,628 | $77,859 | $23,103 | $54,756 |
| 2021 | $1,597 | $76,332 | $22,650 | $53,682 |
| 2020 | $1,506 | $75,550 | $22,418 | $53,132 |
| 2019 | $1,495 | $74,069 | $21,979 | $52,090 |
| 2018 | $1,463 | $72,617 | $21,548 | $51,069 |
| 2017 | $1,427 | $71,193 | $21,125 | $50,068 |
| 2016 | $1,389 | $69,797 | $20,711 | $49,086 |
| 2015 | $1,357 | $68,749 | $20,400 | $48,349 |
| 2014 | $1,323 | $67,402 | $20,000 | $47,402 |
Agents Affiliated with this Home
-
Sandy Hermerding

Seller's Agent in 2025
Sandy Hermerding
Legacy Real Estate & Assoc.
(510) 744-3522
2 in this area
16 Total Sales
-
Helena Gigi Ying

Seller Co-Listing Agent in 2025
Helena Gigi Ying
Legacy Real Estate & Assoc.
(510) 396-5168
1 in this area
11 Total Sales
-
Rob Luecke

Buyer's Agent in 2025
Rob Luecke
ShopProp Inc
(425) 785-6127
1 in this area
24 Total Sales
-
Paul Litvinchuk

Seller's Agent in 2024
Paul Litvinchuk
Litvinchuk Real Estate
(510) 351-2200
3 in this area
229 Total Sales
Map
Source: Bay East Association of REALTORS®
MLS Number: 41052313
APN: 525-0977-046-00
- 4632 Griffith Ave
- 40515 Sundale Dr
- 40772 Blacow Rd
- 4432 Hyde Common
- 4677 Piper St
- 40742 Greystone Terrace Unit 14
- 40733 Greystone Terrace
- 40422 Landon Ave
- 40446 Davis St
- 40320 Vivaldi Rose Common
- 4310 Providence Terrace
- 4760 Stevenson Blvd
- 4431 Margery Dr
- 4621 Fanwood Terrace
- 4940 Omar St
- 42210 Live Oak Cir
- 4566 Deerfield Terrace
- 41642 Mahoney St
- 41674 Mahoney St
- 40025 Caffin Ct
